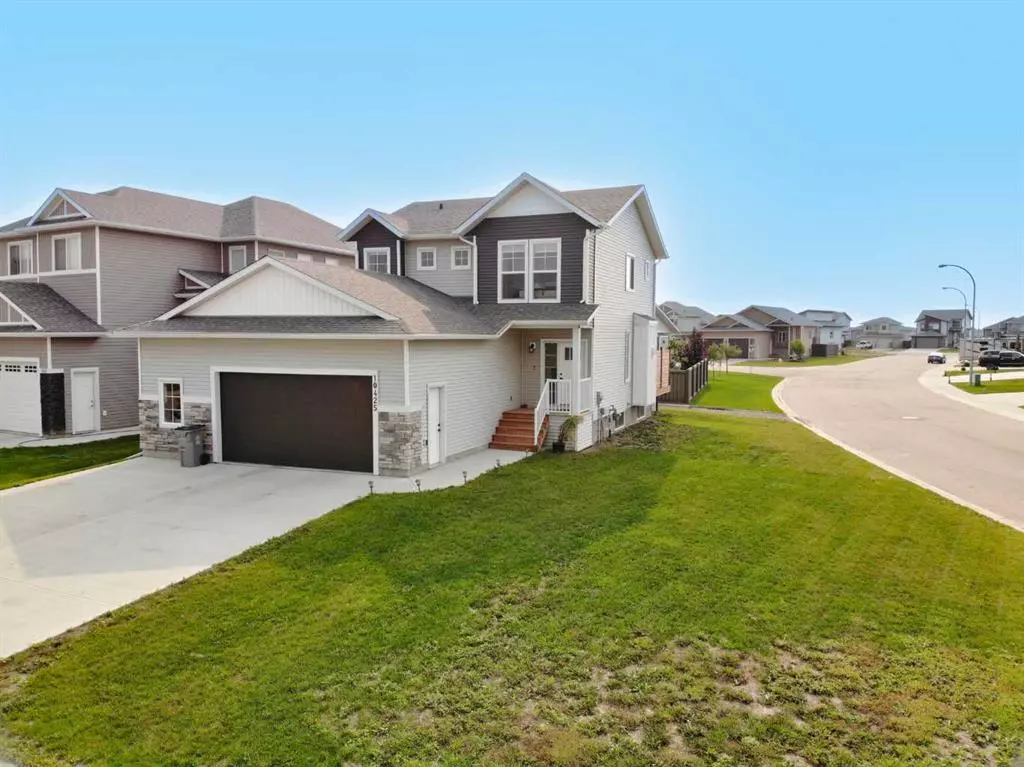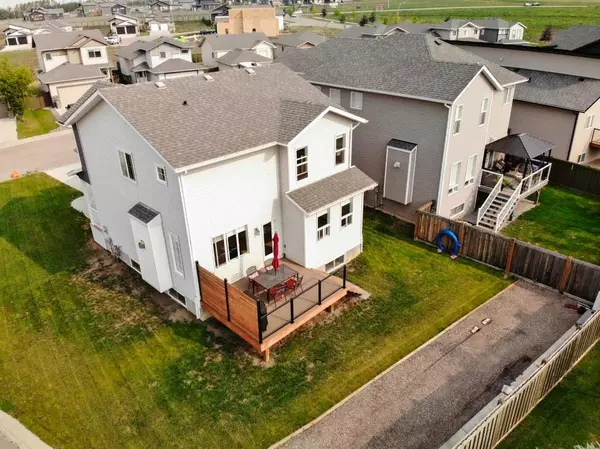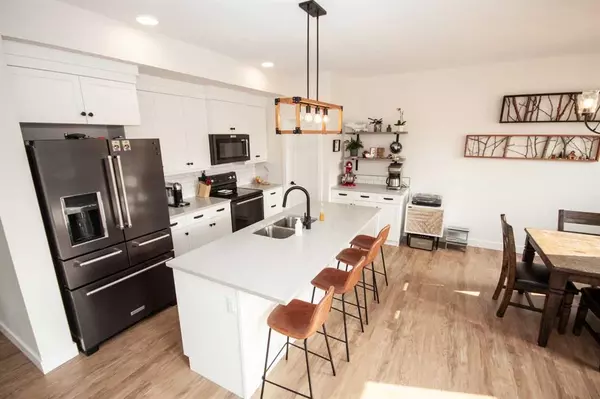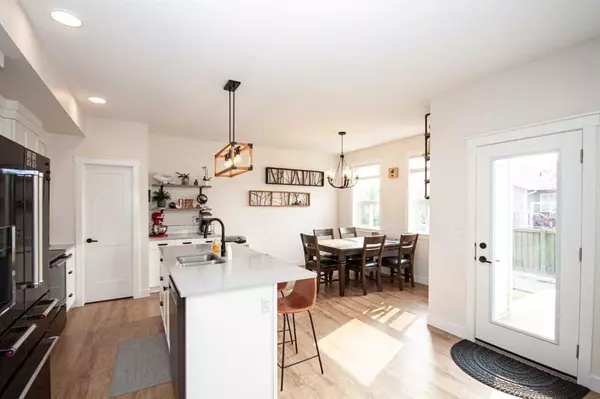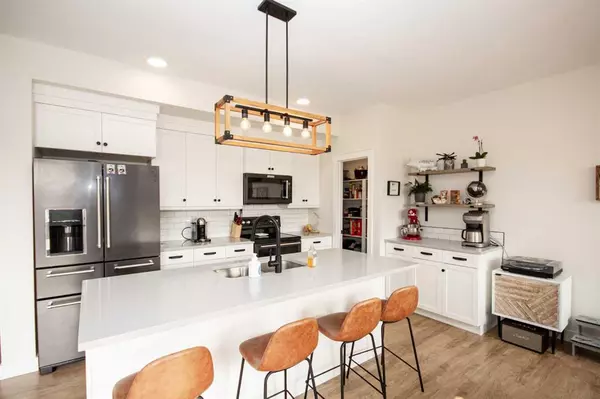$473,500
$483,900
2.1%For more information regarding the value of a property, please contact us for a free consultation.
3 Beds
3 Baths
1,776 SqFt
SOLD DATE : 09/25/2023
Key Details
Sold Price $473,500
Property Type Single Family Home
Sub Type Detached
Listing Status Sold
Purchase Type For Sale
Square Footage 1,776 sqft
Price per Sqft $266
Subdivision Royal Oaks
MLS® Listing ID A2073746
Sold Date 09/25/23
Style 2 Storey
Bedrooms 3
Full Baths 2
Half Baths 1
Originating Board Grande Prairie
Year Built 2018
Annual Tax Amount $5,832
Tax Year 2023
Lot Size 5,615 Sqft
Acres 0.13
Property Description
ROYAL OAKS STUNNER: TWO STOREY BUILT BY DIRHAM HOMES WELL UNDER REPLACEMENT COST!!!
Discover contemporary living in this immaculate two-story residence, the Redmond Plan by Dirham Homes. Elegantly nestled on a sprawling corner lot, this home is a true testament to luxury, convenience, and style. Meticulously designed and thoughtfully curated, this property offers an unparalleled living experience that surpasses even the allure of new construction.
Key Features:
?? Unparalleled Design: A symphony of space and function awaits as you step into the open main floor layout. A stunning white kitchen adorned with quartz countertops, an expansive island, and an abundance of cabinets and drawers beckons the culinary enthusiast in you. The walk-in pantry and built-in shelves offer both utility and aesthetic charm.
??? Elegant Dining: Adjacent to the kitchen is a spacious dining area that seamlessly flows into an inviting living room. The living space is bathed in natural light pouring through numerous windows, enhancing the allure of the fireplace feature that graces the room.
?? Outdoor Oasis: Step onto the large custom deck and bask in the sun-drenched embrace of the south and west facing backyard. The professionally landscaped and fenced yard provides the perfect backdrop for outdoor gatherings and tranquil relaxation.
?? Masterful Retreat: Upstairs, the master suite is a sanctuary of serenity. Abundant windows illuminate the room while offering picturesque views. The luxurious 5-piece ensuite is a haven of relaxation, featuring a soaker tub, walk-in tile shower, and double vanity.
?? Oversize Garage: The 28' oversized garage is a haven for vehicles and storage alike. Equipped with heating, it offers convenience and protection for your prized possessions.
??? Prime Location: Situated on a corner lot, this home is perfectly positioned across from a scenic walking trail that winds around a beautiful water feature. The proximity to three schools, Trader Ridge, and the new hospital makes it an enviable location for families and professionals alike.
Summary:
Indulge in the luxury of a home that surpasses the charm of new construction. With a blend of functionality, style, and location, this Redmond Plan by Dirham Homes offers an unrivaled opportunity to experience life at its finest. Immerse yourself in the enchanting details, the meticulous craftsmanship, and the sheer comfort of a home that's better than new.
Don't miss the chance to make this exceptional property your own. Contact us today to arrange a viewing and explore the possibilities that await.
Location
Province AB
County Grande Prairie
Zoning RG
Direction N
Rooms
Other Rooms 1
Basement Full, Unfinished
Interior
Interior Features Double Vanity, Granite Counters, Kitchen Island, No Smoking Home, Open Floorplan, Pantry, See Remarks, Walk-In Closet(s)
Heating Forced Air, Natural Gas
Cooling None
Flooring Carpet, Tile, Vinyl
Fireplaces Number 1
Fireplaces Type Gas
Appliance Dishwasher, Garage Control(s), Refrigerator, Stove(s), Washer/Dryer
Laundry Laundry Room, Main Level
Exterior
Parking Features Concrete Driveway, Double Garage Attached, See Remarks
Garage Spaces 2.0
Garage Description Concrete Driveway, Double Garage Attached, See Remarks
Fence Partial
Community Features Playground, Schools Nearby, Shopping Nearby, Sidewalks, Street Lights, Walking/Bike Paths
Roof Type Asphalt Shingle
Porch Deck, Front Porch, See Remarks
Lot Frontage 73.49
Total Parking Spaces 2
Building
Lot Description Corner Lot, Landscaped
Foundation Poured Concrete
Architectural Style 2 Storey
Level or Stories Two
Structure Type Stone,Vinyl Siding
Others
Restrictions None Known
Tax ID 83532079
Ownership Private
Read Less Info
Want to know what your home might be worth? Contact us for a FREE valuation!

Our team is ready to help you sell your home for the highest possible price ASAP
"My job is to find and attract mastery-based agents to the office, protect the culture, and make sure everyone is happy! "


