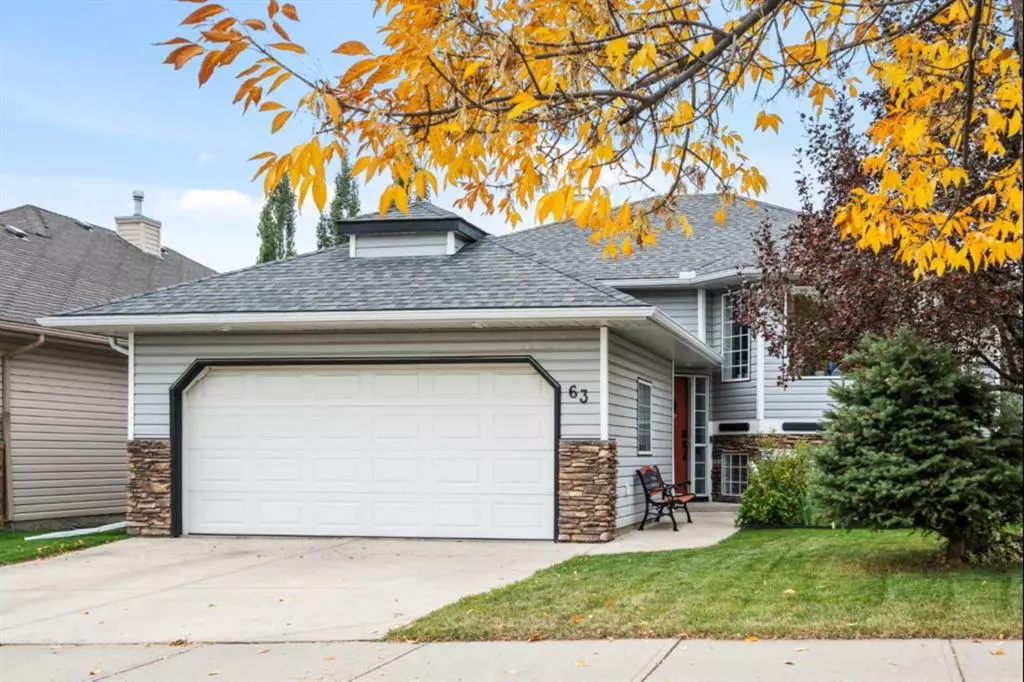$640,000
$594,900
7.6%For more information regarding the value of a property, please contact us for a free consultation.
5 Beds
3 Baths
1,291 SqFt
SOLD DATE : 09/25/2023
Key Details
Sold Price $640,000
Property Type Single Family Home
Sub Type Detached
Listing Status Sold
Purchase Type For Sale
Square Footage 1,291 sqft
Price per Sqft $495
Subdivision Westridge
MLS® Listing ID A2080437
Sold Date 09/25/23
Style Bi-Level
Bedrooms 5
Full Baths 3
Originating Board Calgary
Year Built 1998
Annual Tax Amount $3,265
Tax Year 2023
Lot Size 5,098 Sqft
Acres 0.12
Property Description
Welcome to this beautifully presented Air Conditioned 5 bedroom home with over 2400 sq ft of developed space. This home has both a double attached and single 16x22ft detached garage - perfect for a workshop! The south facing backyard is gorgeous and has a hot tub, gazebo with privacy shutters, raised flower beds, patio, shed etc - just perfect for relaxing! The spacious kitchen features 2 year old upgraded appliances in black stainless steel, central island with eating bar, corner pantry and lots of counterspace. Entertain in the large dining room or step out onto that south facing deck for a BBQ! The large living room has laminate flooring, a tiled fireplace with mantle and views over the front yard. There are 3 good sized bedrooms on this level with the master having a lovely fireplace, a 4 piece ensuite and walk in closet. Completing this level is a 4 piece family bathroom. In the fully finished basement is a bright and airy family room, a games/exercise room with a bar and fridge. 2 more bedrooms, a 3 piece bathroom, a laundry room and lots of extra storage. This home has been beautifully cared for and demonstrates pride of ownership throughout. Updates are too many to mention but include Air conditioning (2023), Kitchen appliances (2021), deck (2019), gazebo (2022), single garage shingles replaced (2022) and main floor sinks and taps. This is an awesome home that must be viewed to be appreciated! View 3D tour/Multimedia/Virtual Tour.
Location
Province AB
County Foothills County
Zoning TN
Direction N
Rooms
Basement Finished, Full
Interior
Interior Features Kitchen Island, Pantry, Vaulted Ceiling(s), Walk-In Closet(s)
Heating Fireplace(s), Forced Air, Natural Gas
Cooling Central Air
Flooring Carpet, Laminate, Linoleum, Vinyl Plank
Fireplaces Number 3
Fireplaces Type Bedroom, Electric, Family Room, Gas, Living Room
Appliance Bar Fridge, Central Air Conditioner, Dishwasher, Garage Control(s), Microwave Hood Fan, Refrigerator, Stove(s), Water Softener, Window Coverings
Laundry Laundry Room
Exterior
Garage Double Garage Attached, Single Garage Detached
Garage Spaces 3.0
Garage Description Double Garage Attached, Single Garage Detached
Fence Fenced
Community Features Playground, Schools Nearby, Shopping Nearby, Sidewalks, Street Lights, Walking/Bike Paths
Roof Type Asphalt Shingle
Porch Deck, Patio, Pergola
Lot Frontage 44.03
Parking Type Double Garage Attached, Single Garage Detached
Total Parking Spaces 5
Building
Lot Description Back Lane, Back Yard, Gazebo, Front Yard, Low Maintenance Landscape, Landscaped
Building Description Stone,Vinyl Siding,Wood Frame, Single detached garage 16' x 22
Foundation Poured Concrete
Architectural Style Bi-Level
Level or Stories One
Structure Type Stone,Vinyl Siding,Wood Frame
Others
Restrictions Restrictive Covenant,Utility Right Of Way
Tax ID 84560224
Ownership Private
Read Less Info
Want to know what your home might be worth? Contact us for a FREE valuation!

Our team is ready to help you sell your home for the highest possible price ASAP

"My job is to find and attract mastery-based agents to the office, protect the culture, and make sure everyone is happy! "







