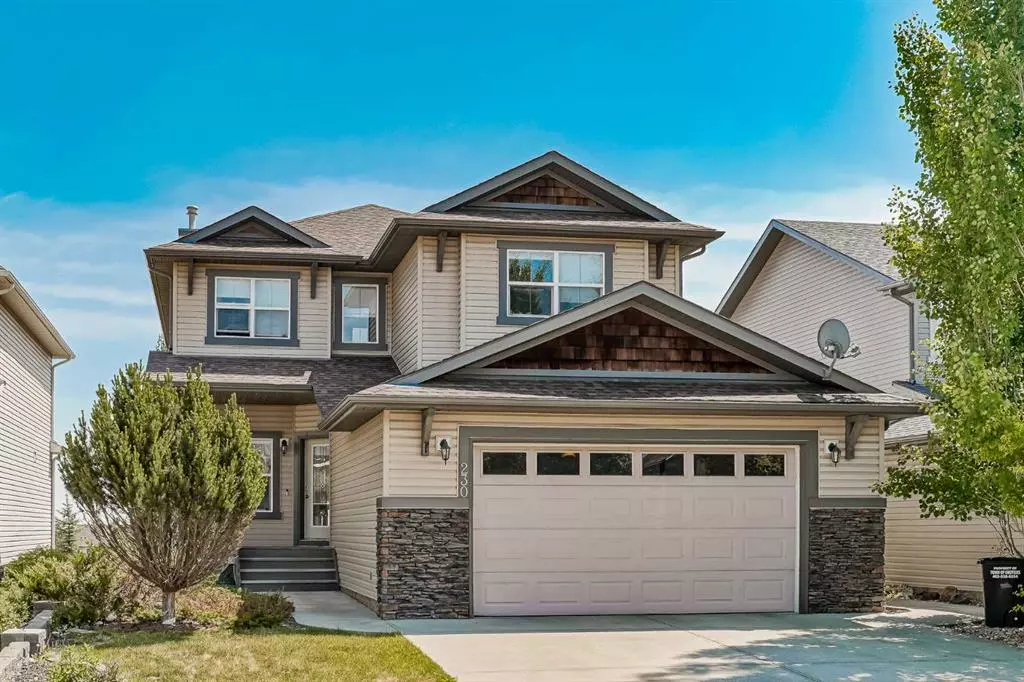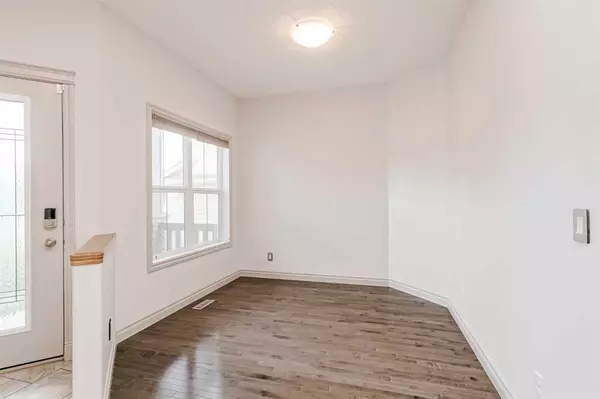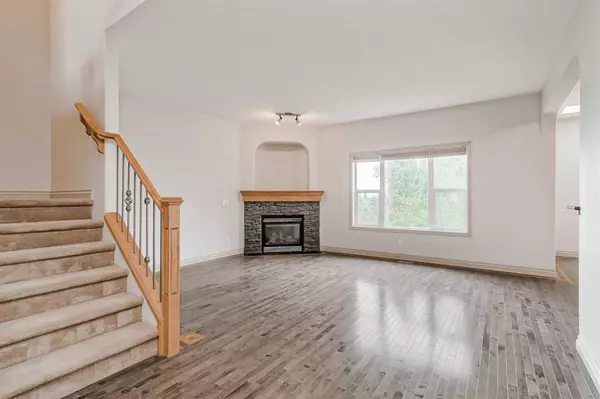$650,000
$675,000
3.7%For more information regarding the value of a property, please contact us for a free consultation.
5 Beds
4 Baths
2,250 SqFt
SOLD DATE : 09/25/2023
Key Details
Sold Price $650,000
Property Type Single Family Home
Sub Type Detached
Listing Status Sold
Purchase Type For Sale
Square Footage 2,250 sqft
Price per Sqft $288
Subdivision Westmount_Ok
MLS® Listing ID A2078929
Sold Date 09/25/23
Style 2 Storey
Bedrooms 5
Full Baths 3
Half Baths 1
Originating Board Calgary
Year Built 2005
Annual Tax Amount $4,231
Tax Year 2023
Lot Size 7,222 Sqft
Acres 0.17
Property Description
Welcome to the exquisite 230 Westmount Crescent, Okotoks. This magnificent two-story home with a fully finished walkout basement offers a harmonious blend of style and functionality. The main level greets you with an expansive open floor plan that seamlessly connects an inviting office space, a formal dining area, and a cozy living room complete with a gas fireplace. The heart of this home, the chef's kitchen, boasts Stainless steel built-in appliances, an electric stove top, an abundance of cabinet space including a built-in wine rack, and a convenient walk-through pantry, making it a haven for culinary enthusiasts. Practicality meets elegance with main floor laundry, enhancing daily living. The dining room is a sunlit sanctuary, adorned with two skylights and graced by French doors that open to a spacious deck, offering a view of the lush backyard, creating the perfect setting for memorable meals and gatherings. Venturing to the upper level, you'll discover a tranquil master bedroom retreat featuring a heated floor four-piece ensuite bathroom and a spacious walk-in closet. Two additional bedrooms, adjoined by a Jack and Jill bathroom, offer comfort and convenience. A generous bonus room on this level adds versatility, making it ideal for family gatherings or customizing to suit your specific needs. As you move to the basement, you are presented with a walkout illegal basement suite. It has two spacious bedrooms, a full bath with heated floors, a family room, a kitchen, and a separate laundry—an excellent option for an extended family. Let us not forget the OVERSIZED HEATED double-attached garage, with built-in storage and shelving space. Stepping outside, the backyard is a serene oasis with meticulous landscaping, a fire pit, abundant trees, and a sense of privacy that invites relaxation and enjoyment. 230 Westmount Crescent goes beyond being a mere residence; it's an embodiment of the Okotoks lifestyle, offering a perfect fusion of sophistication, utility, and natural beauty in one of the most sought-after neighbourhoods in the area. Close to ALL amenities, public transport, schools, and banks. doctors, and much more. This is more than a home; it's an opportunity to experience the best of Okotok's living.
Location
Province AB
County Foothills County
Zoning TN
Direction W
Rooms
Basement Separate/Exterior Entry, Finished, Suite, Walk-Out To Grade
Interior
Interior Features Granite Counters, High Ceilings, Kitchen Island, Open Floorplan, Pantry, See Remarks, Separate Entrance, Soaking Tub, Vinyl Windows, Walk-In Closet(s)
Heating Forced Air, Natural Gas
Cooling None
Flooring Carpet, Ceramic Tile, Hardwood, Tile
Fireplaces Number 1
Fireplaces Type Gas
Appliance Built-In Oven, Built-In Range, Dishwasher, Electric Range, Microwave, Range Hood
Laundry In Basement, Laundry Room, Lower Level, Main Level, Other, See Remarks
Exterior
Garage Double Garage Attached, Driveway, Heated Garage, Insulated, Oversized
Garage Spaces 2.0
Garage Description Double Garage Attached, Driveway, Heated Garage, Insulated, Oversized
Fence Fenced
Community Features Other
Roof Type Asphalt
Porch Deck, Front Porch, Rear Porch
Lot Frontage 42.0
Parking Type Double Garage Attached, Driveway, Heated Garage, Insulated, Oversized
Total Parking Spaces 6
Building
Lot Description Back Yard, City Lot, Cul-De-Sac, Garden, No Neighbours Behind, Landscaped, Many Trees, Other, Private, Rectangular Lot, See Remarks, Treed
Foundation Poured Concrete
Architectural Style 2 Storey
Level or Stories Two
Structure Type Stone,Vinyl Siding
Others
Restrictions See Remarks
Tax ID 84555850
Ownership Private
Read Less Info
Want to know what your home might be worth? Contact us for a FREE valuation!

Our team is ready to help you sell your home for the highest possible price ASAP

"My job is to find and attract mastery-based agents to the office, protect the culture, and make sure everyone is happy! "







