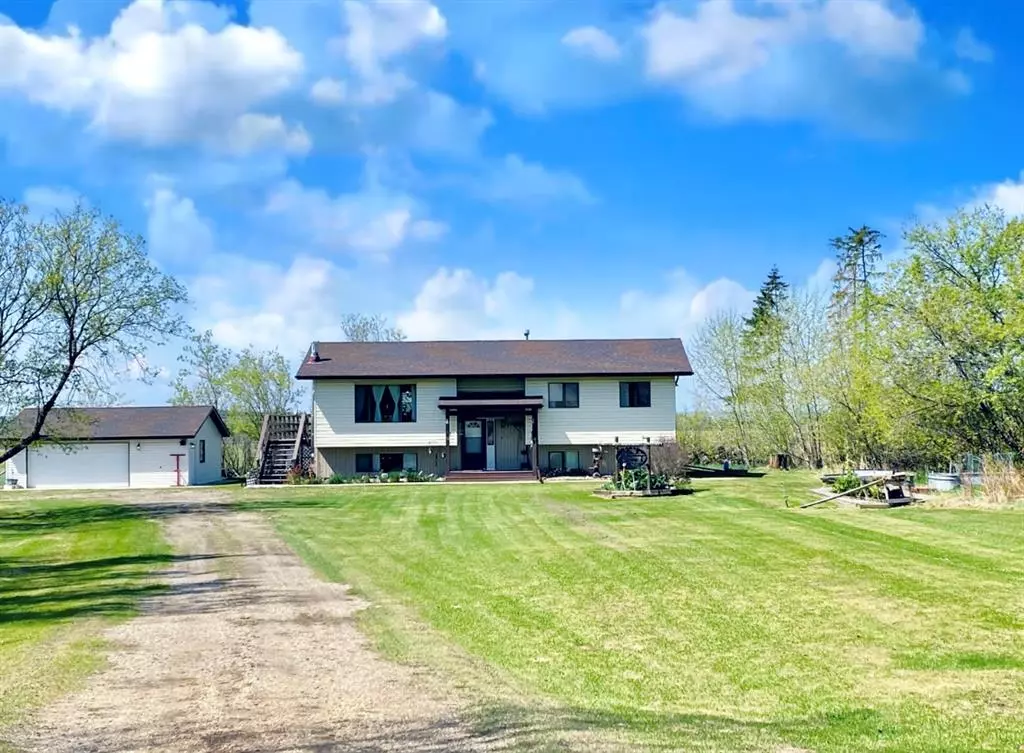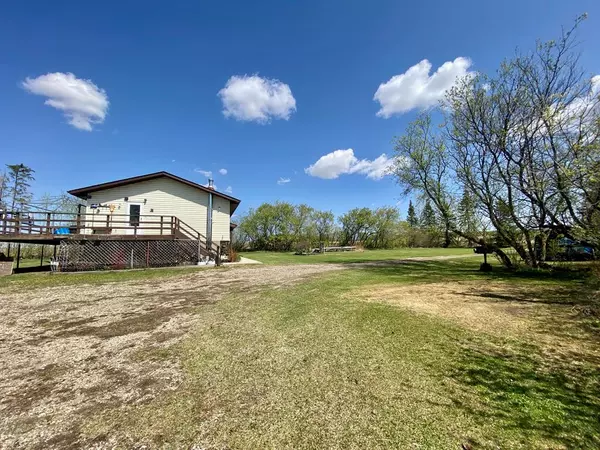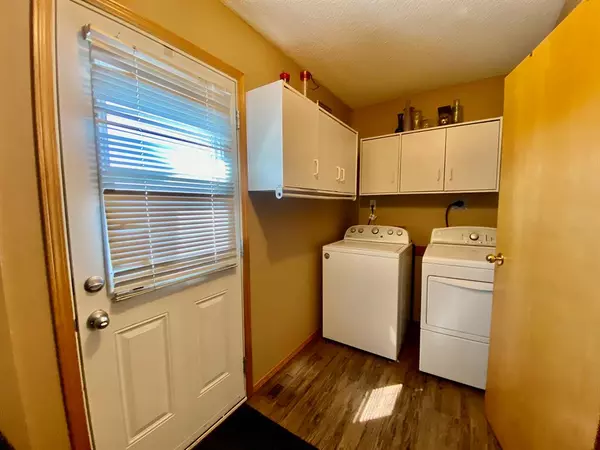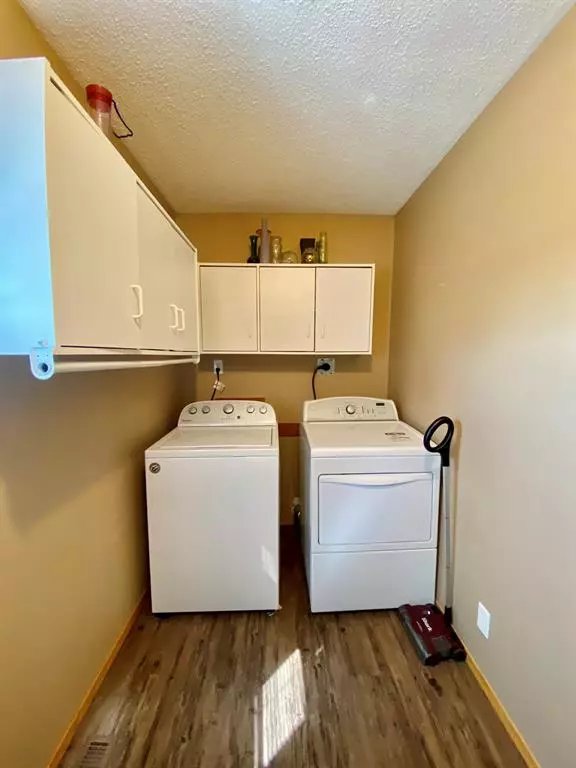$445,000
$450,000
1.1%For more information regarding the value of a property, please contact us for a free consultation.
4 Beds
3 Baths
1,178 SqFt
SOLD DATE : 09/25/2023
Key Details
Sold Price $445,000
Property Type Single Family Home
Sub Type Detached
Listing Status Sold
Purchase Type For Sale
Square Footage 1,178 sqft
Price per Sqft $377
MLS® Listing ID A2047195
Sold Date 09/25/23
Style Acreage with Residence,Bi-Level
Bedrooms 4
Full Baths 2
Half Baths 1
Originating Board Central Alberta
Year Built 1990
Annual Tax Amount $2,083
Tax Year 2022
Lot Size 4.780 Acres
Acres 4.78
Property Description
Nice little acreage located just off Hwy 12 along Hwy 766. 4.78 acres zoned Agricultural with a mature yard, comfortable bi-level and double detached garage. The main level of the house was constructed in 1990 and moved onto the new concrete foundation in 2007 (a recent appraisal has given the house a new effective age of 20 years old). Comfortable kitchen/dining room combination with patio doors leading to the back deck and a spacious upper level living room. There's convenient access to the main floor laundry room/boot room off the side door and oversized wrap around deck. Three bedrooms, a full bathroom and a two piece ensuite complete the upper level. The basement has a large family room with a wood burning stove and a bar area, large fourth bedroom, three piece bathroom with an oversized shower, and big storage room. There's also a cozy book case nook located at the bottom of the stairs. The 26 x 28' detached garage was built in 2009, has an overhead heater that has bot been used in several years so as is plus has a wood stove. There are a couple of older sheds on the property and the well house is located just south of the yard, the septic tank is just north of the house and the septic field extends to the east. Updates to the property include furnace 2010, hot water tank 2015, dryer 2010, washer 2019, stove 2011, and new shingles on both house and garage last year. Propane tank is rented through NMR (was Blindman Valley) for $280/yr.
Location
Province AB
County Lacombe County
Zoning Ag
Direction E
Rooms
Basement Finished, Full
Interior
Interior Features Bar, Bookcases, Ceiling Fan(s)
Heating In Floor, Forced Air, Propane
Cooling None
Flooring Carpet, Linoleum, Vinyl Plank
Fireplaces Number 1
Fireplaces Type Family Room, Free Standing, Wood Burning Stove
Appliance Dishwasher, Electric Stove, Refrigerator, Washer/Dryer
Laundry Main Level
Exterior
Garage Double Garage Detached, Garage Door Opener, Heated Garage
Garage Spaces 2.0
Garage Description Double Garage Detached, Garage Door Opener, Heated Garage
Fence Partial
Community Features Other
Roof Type Asphalt Shingle
Porch Deck
Parking Type Double Garage Detached, Garage Door Opener, Heated Garage
Total Parking Spaces 2
Building
Lot Description Few Trees
Building Description Wood Frame, Older sheds and a well house.
Foundation Poured Concrete
Architectural Style Acreage with Residence, Bi-Level
Level or Stories Bi-Level
Structure Type Wood Frame
Others
Restrictions None Known
Tax ID 79422849
Ownership Private
Read Less Info
Want to know what your home might be worth? Contact us for a FREE valuation!

Our team is ready to help you sell your home for the highest possible price ASAP

"My job is to find and attract mastery-based agents to the office, protect the culture, and make sure everyone is happy! "







