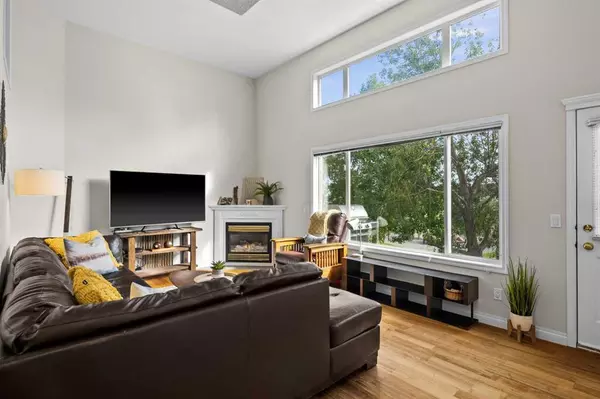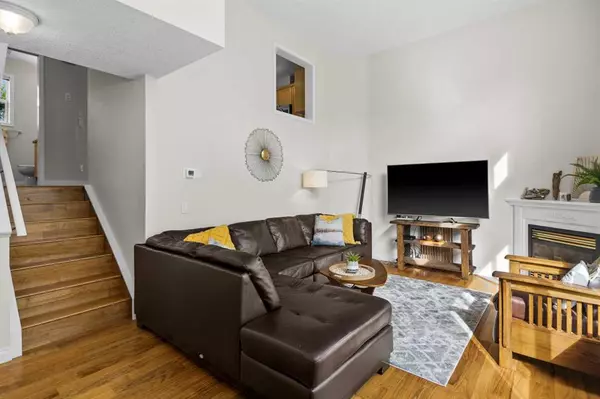$416,000
$375,000
10.9%For more information regarding the value of a property, please contact us for a free consultation.
3 Beds
2 Baths
1,226 SqFt
SOLD DATE : 09/25/2023
Key Details
Sold Price $416,000
Property Type Townhouse
Sub Type Row/Townhouse
Listing Status Sold
Purchase Type For Sale
Square Footage 1,226 sqft
Price per Sqft $339
Subdivision Country Hills
MLS® Listing ID A2080839
Sold Date 09/25/23
Style 4 Level Split
Bedrooms 3
Full Baths 1
Half Baths 1
Condo Fees $395
Originating Board Calgary
Year Built 1999
Annual Tax Amount $1,935
Tax Year 2023
Lot Size 141 Sqft
Property Description
Nestled in the tranquil community of Country Hills, this charming four-level split townhouse offers a unique blend of comfort and convenience. Located in a well-maintained complex, this home enjoys the added benefit of backing onto a quaint park and playground, enveloped by mature trees—providing a peaceful backdrop for family living.
~ As you step into the main floor, you're greeted by a spacious family room adorned with high vaulted ceilings that amplify the sense of space. Large windows and a cozy fireplace add warmth to this inviting area. From here, you have direct access to a back deck equipped with a BBQ gas hookup, perfect for outdoor dining while overlooking the park.
~ Ascend to the next level to discover a functional kitchen featuring maple cabinets, a small island, and stainless steel appliances. A unique architectural detail is the open space above one of the counters, offering a glimpse down to the family room and the greenery beyond. This level also houses a dining area spacious enough for family meals, as well as a convenient two-piece powder room with a stacking washer and dryer tucked away in a closet.
~ The bedroom level is thoughtfully designed with three bedrooms, including a primary bedroom complete with a walk-in closet. A full bathroom serves this level, offering practicality for daily living.
~ The walkout basement introduces a versatile flex room with durable rubber flooring, making it an ideal space for workouts or a children's play area. As a bonus, a wall-mounted TV is included—just the right size for this cozy space. The flex room opens up to a small yard, extending your living space outdoors.
~ Additional features include an attached single garage, providing secure and convenient parking.
~ Location-wise, you're just minutes away from shopping, restaurants, the Country Hills Golf Club, and other local amenities.
~ Whether you're a first-time homebuyer or looking to downsize, this townhouse offers a unique opportunity to live in a serene setting while still being close to all the amenities you need. With its thoughtful layout and inviting outdoor spaces, this home is a hidden gem in Country Hills, waiting for you to discover.
Location
Province AB
County Calgary
Area Cal Zone N
Zoning M-C1 d54
Direction SW
Rooms
Basement Finished, Walk-Out To Grade
Interior
Interior Features Ceiling Fan(s), Closet Organizers, High Ceilings, No Smoking Home
Heating Forced Air, Natural Gas
Cooling None
Flooring Carpet, Laminate, Vinyl
Fireplaces Number 1
Fireplaces Type Family Room, Gas
Appliance Dishwasher, Dryer, Refrigerator, Stove(s), Washer, Window Coverings
Laundry Main Level, See Remarks
Exterior
Garage Single Garage Attached
Garage Spaces 1.0
Garage Description Single Garage Attached
Fence Partial
Community Features Golf, Park, Playground, Shopping Nearby
Amenities Available Visitor Parking
Roof Type Asphalt Shingle
Porch Deck
Lot Frontage 6.04
Parking Type Single Garage Attached
Exposure SW
Total Parking Spaces 2
Building
Lot Description Backs on to Park/Green Space
Foundation Poured Concrete
Architectural Style 4 Level Split
Level or Stories 4 Level Split
Structure Type Brick,Wood Frame
Others
HOA Fee Include Common Area Maintenance,Professional Management,Reserve Fund Contributions,Snow Removal
Restrictions Airspace Restriction,Restrictive Covenant,Utility Right Of Way
Ownership Private
Pets Description Restrictions, Yes
Read Less Info
Want to know what your home might be worth? Contact us for a FREE valuation!

Our team is ready to help you sell your home for the highest possible price ASAP

"My job is to find and attract mastery-based agents to the office, protect the culture, and make sure everyone is happy! "







