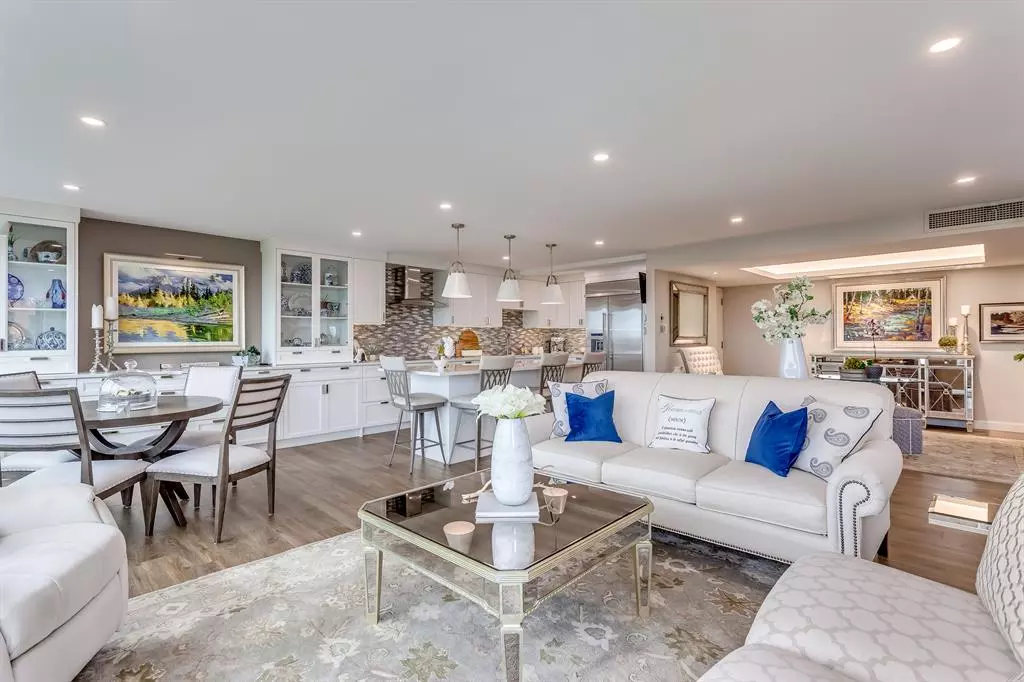$1,511,000
$1,895,000
20.3%For more information regarding the value of a property, please contact us for a free consultation.
2 Beds
3 Baths
2,722 SqFt
SOLD DATE : 09/25/2023
Key Details
Sold Price $1,511,000
Property Type Condo
Sub Type Apartment
Listing Status Sold
Purchase Type For Sale
Square Footage 2,722 sqft
Price per Sqft $555
Subdivision Mission
MLS® Listing ID A2054764
Sold Date 09/25/23
Style Penthouse
Bedrooms 2
Full Baths 2
Half Baths 1
Condo Fees $2,076/mo
Originating Board Calgary
Year Built 1977
Annual Tax Amount $6,459
Tax Year 2022
Property Description
Welcome to an exquisite two-story Roxboro penthouse offering unrivaled views of the Elbow River valley and Rocky Mountains. This stunning residence presents a captivating open concept living space bathed in natural light. The contemporary-designed kitchen boasts custom cabinets, quartz countertops, Lutron lighting, and top-of-the-line S/S Bosch and Wolf appliances. The expansive island features a built-in oven, drawer-style microwave, and bar seating, creating the perfect atmosphere for entertaining guests. Adjacent to the kitchen, you'll discover a spacious living room, dining room, and a cozy family/TV room complete with a wet bar. The main level also showcases a flexible office space that can easily be transformed into an additional bedroom, offering breathtaking views of Stampede Park. A balcony, convenient 2-piece bathroom, and ample storage space complete this level.
Ascend the elegant custom maple and glass staircase crafted by Artistic Stairs or make use of the adjacent elevator to explore the upper level. Here, you'll find the fully renovated primary bedroom, second bedroom, and a thoughtfully designed laundry room. The primary bedroom presents a grand walk-in closet measuring an impressive 15'8" X 9'8" and a luxurious 5-piece ensuite bathroom. Indulge in the sliding glass doors, large multi-head walk-in shower, soaker tub, double vanities, and heated floors, creating a spa-like experience within the comfort of your own home. The second bedroom offers its own 4-piece ensuite and a charming wood-burning fireplace, adding warmth and character. The conveniently located laundry room provides ample storage space for your convenience.
This remarkable penthouse includes tandem above-ground parking for two vehicles and a dedicated storage unit, ensuring ample space for your belongings. The building itself boasts an array of outstanding amenities to enhance your lifestyle. Take advantage of the outdoor skydeck patio, complete with a BBQ area, as well as the refreshing pool, soothing hot tub, invigorating sauna, fully equipped gym, inviting party room, engaging library with pool and card tables, and practical workshop. For visiting guests, a 2-bedroom guest suite is available for short-term rental, providing comfort and convenience.
Nestled in the sought-after Mission neighborhood, this property offers close proximity to an array of amenities. Explore the nearby pathways for outdoor activities, savor the culinary delights of local restaurants, conveniently access grocery stores for daily needs, and enjoy the convenience of nearby schools and The Glencoe Club for recreational and social activities.
Don't miss the opportunity to call this exceptional penthouse your own. Schedule a viewing today with your realtor and prepare to immerse yourself in the epitome of luxury living.
Location
Province AB
County Calgary
Area Cal Zone Cc
Zoning C-COR1 f4.5h46
Direction S
Interior
Interior Features Bookcases, Built-in Features, Ceiling Fan(s), Closet Organizers, Double Vanity, High Ceilings, No Animal Home, No Smoking Home, Open Floorplan, Quartz Counters, Storage, Walk-In Closet(s), Wet Bar
Heating Baseboard, Boiler, Central, Hot Water
Cooling Central Air, Full
Flooring Ceramic Tile, Vinyl Plank
Fireplaces Number 1
Fireplaces Type Wood Burning
Appliance ENERGY STAR Qualified Appliances, ENERGY STAR Qualified Dishwasher, ENERGY STAR Qualified Dryer, ENERGY STAR Qualified Refrigerator, ENERGY STAR Qualified Washer, Garage Control(s), Oven-Built-In, Range Hood
Laundry In Unit, Laundry Room, Upper Level
Exterior
Garage Parkade, Stall, Underground
Garage Description Parkade, Stall, Underground
Community Features Fishing, Park, Playground, Schools Nearby, Shopping Nearby, Sidewalks, Street Lights, Walking/Bike Paths
Amenities Available Elevator(s), Fitness Center, Guest Suite, Indoor Pool, Parking, Party Room, Roof Deck, Sauna, Secured Parking, Service Elevator(s), Snow Removal, Spa/Hot Tub, Storage, Trash, Visitor Parking, Workshop
Porch Balcony(s)
Parking Type Parkade, Stall, Underground
Exposure E,S,W
Total Parking Spaces 2
Building
Story 18
Architectural Style Penthouse
Level or Stories Multi Level Unit
Structure Type Brick,Concrete,Mixed,Stucco
Others
HOA Fee Include Common Area Maintenance,Electricity,Heat,Insurance,Maintenance Grounds,Professional Management,Reserve Fund Contributions,Residential Manager,Security Personnel,Sewer,Snow Removal,Trash,Water
Restrictions Pet Restrictions or Board approval Required
Tax ID 82943321
Ownership Private
Pets Description Restrictions
Read Less Info
Want to know what your home might be worth? Contact us for a FREE valuation!

Our team is ready to help you sell your home for the highest possible price ASAP

"My job is to find and attract mastery-based agents to the office, protect the culture, and make sure everyone is happy! "







