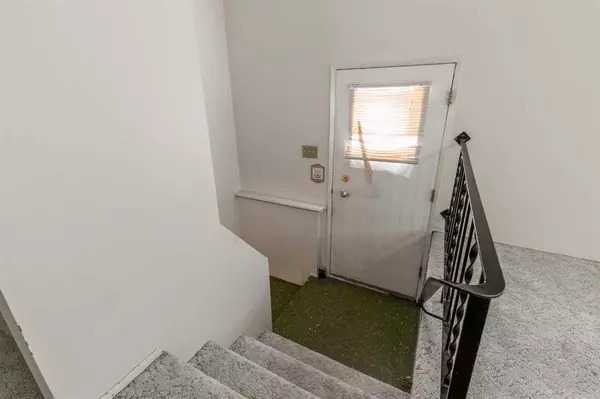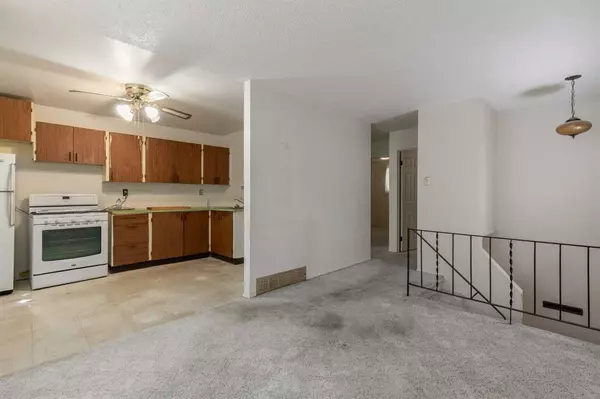$180,000
$179,900
0.1%For more information regarding the value of a property, please contact us for a free consultation.
3 Beds
1 Bath
672 SqFt
SOLD DATE : 09/26/2023
Key Details
Sold Price $180,000
Property Type Single Family Home
Sub Type Semi Detached (Half Duplex)
Listing Status Sold
Purchase Type For Sale
Square Footage 672 sqft
Price per Sqft $267
Subdivision Park Meadows
MLS® Listing ID A2079942
Sold Date 09/26/23
Style Bi-Level,Side by Side
Bedrooms 3
Full Baths 1
Originating Board Lethbridge and District
Year Built 1973
Annual Tax Amount $1,975
Tax Year 2023
Lot Size 4,352 Sqft
Acres 0.1
Lot Dimensions 29' x 150
Property Description
Bring on the Reno's & Let your ideas shine! Perfect first time home or investment project for those who have the vision, skills and desires to reap future rewards through a little sweat equity. Nestled in the heart of North Lethbridge, boasting a generous lot size, rear lane and single detached garage with extra parking space. This home offers 3 Beds + 1 bath, newer furnace & hot water tank and over 1300 Sq. Ft of total living space. All situated in close proximity to a nice green space for outdoor activities, it's also strategically located near schools, shopping centers, swimming facilities, ice-skating rinks, and transportation hubs, ensuring that all your daily needs are within easy reach. Take advantage of the immediate possession, allowing you to move in and start creating memories right away. Schedule a viewing with your favorite Realtor today!
Location
Province AB
County Lethbridge
Zoning R-37
Direction W
Rooms
Basement Full, Partially Finished
Interior
Interior Features No Smoking Home
Heating Forced Air, Natural Gas
Cooling None
Flooring Carpet, Linoleum
Appliance Refrigerator, Stove(s), Washer/Dryer
Laundry In Basement
Exterior
Garage Garage Door Opener, Garage Faces Rear, Parking Pad, Rear Drive, RV Access/Parking, Single Garage Detached
Garage Spaces 1.0
Garage Description Garage Door Opener, Garage Faces Rear, Parking Pad, Rear Drive, RV Access/Parking, Single Garage Detached
Fence Fenced
Community Features Park, Schools Nearby, Sidewalks, Street Lights
Utilities Available Electricity Available, Natural Gas Connected, Phone Connected, Sewer Connected, Water Connected
Roof Type Tar/Gravel
Porch None
Lot Frontage 29.0
Parking Type Garage Door Opener, Garage Faces Rear, Parking Pad, Rear Drive, RV Access/Parking, Single Garage Detached
Exposure W
Total Parking Spaces 3
Building
Lot Description Back Lane, Back Yard, Few Trees, Front Yard, Landscaped, Street Lighting, Rectangular Lot
Foundation Poured Concrete
Sewer Public Sewer
Water Public
Architectural Style Bi-Level, Side by Side
Level or Stories Bi-Level
Structure Type Mixed
Others
Restrictions None Known
Tax ID 83375151
Ownership Private
Read Less Info
Want to know what your home might be worth? Contact us for a FREE valuation!

Our team is ready to help you sell your home for the highest possible price ASAP

"My job is to find and attract mastery-based agents to the office, protect the culture, and make sure everyone is happy! "







