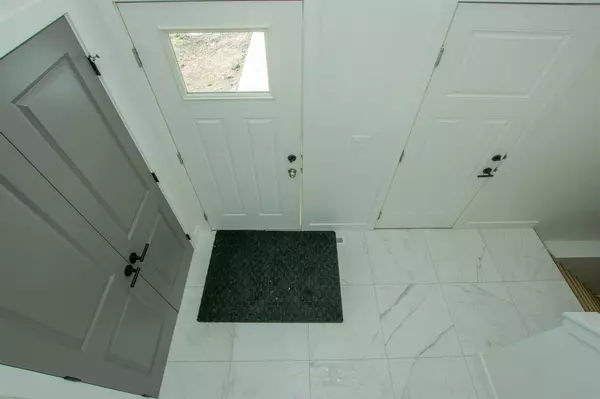$449,900
$394,900
13.9%For more information regarding the value of a property, please contact us for a free consultation.
3 Beds
2 Baths
1,083 SqFt
SOLD DATE : 09/26/2023
Key Details
Sold Price $449,900
Property Type Single Family Home
Sub Type Detached
Listing Status Sold
Purchase Type For Sale
Square Footage 1,083 sqft
Price per Sqft $415
Subdivision Riverstone
MLS® Listing ID A2017141
Sold Date 09/26/23
Style Bi-Level
Bedrooms 3
Full Baths 2
Originating Board Grande Prairie
Year Built 2023
Annual Tax Amount $1,111
Tax Year 2022
Lot Size 4,144 Sqft
Acres 0.1
Property Description
** BUILDER PROMO = FRONT SOD, FENCED + GATE, DECK, REAR TOP SOIL & SEEDED ** LEAST EXPENSIVE NEW HOUSE ** IMMEDIATE POSSESSION ** Bi-Level / Double Car Garage & Driveway / Modern Rooflines - In a great location, incredibly quiet, low traffic and close to Riverstone School. Stunning Bi-Level with 3 Bedrooms and 2 Full Bathrooms on the main level. Open concept with the kitchen boasting granite countertops, back splash, under the cabinet lighting plus dining area & living room. The master bedroom with a large ensuite with oversized tiled tub/shower combo and walk in closet that is massive which is every buyers dream! The chic finishings you can't help but enjoy as you walk through. They have a true sense of taste when picking out the finest product being used in their homes. A spacious double car driveway leading up to your double car garage that has one of the sleekest garage doors on the market. Client picks all the cabinets, counters, flooring, colours & anything else your little heart desires! ** GST included in the price with rebate to the builder **
Location
Province AB
County Grande Prairie
Zoning RS
Direction S
Rooms
Basement Full, Unfinished
Interior
Interior Features Granite Counters, No Animal Home, No Smoking Home, Open Floorplan, Pantry, Vaulted Ceiling(s)
Heating Forced Air, Natural Gas
Cooling None
Flooring Vinyl
Fireplaces Number 1
Fireplaces Type Decorative, Electric, Living Room
Appliance Microwave Hood Fan
Laundry In Basement
Exterior
Garage Double Garage Attached
Garage Spaces 2.0
Garage Description Double Garage Attached
Fence Partial
Community Features Schools Nearby, Shopping Nearby, Sidewalks, Street Lights
Roof Type Asphalt Shingle
Porch Other
Lot Frontage 36.09
Parking Type Double Garage Attached
Total Parking Spaces 4
Building
Lot Description City Lot, Cleared, Front Yard, Rectangular Lot
Foundation Poured Concrete
Architectural Style Bi-Level
Level or Stories Bi-Level
Structure Type Vinyl Siding,Wood Frame
New Construction 1
Others
Restrictions None Known
Tax ID 75864981
Ownership Private
Read Less Info
Want to know what your home might be worth? Contact us for a FREE valuation!

Our team is ready to help you sell your home for the highest possible price ASAP

"My job is to find and attract mastery-based agents to the office, protect the culture, and make sure everyone is happy! "







