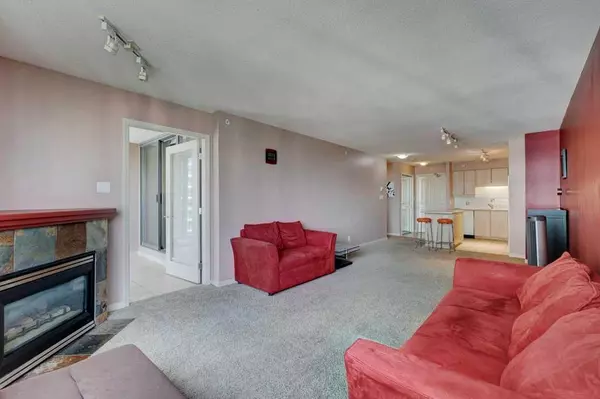$272,500
$289,000
5.7%For more information regarding the value of a property, please contact us for a free consultation.
1 Bed
1 Bath
763 SqFt
SOLD DATE : 09/26/2023
Key Details
Sold Price $272,500
Property Type Condo
Sub Type Apartment
Listing Status Sold
Purchase Type For Sale
Square Footage 763 sqft
Price per Sqft $357
Subdivision Downtown West End
MLS® Listing ID A2080415
Sold Date 09/26/23
Style High-Rise (5+)
Bedrooms 1
Full Baths 1
Condo Fees $570/mo
Originating Board Calgary
Year Built 2000
Annual Tax Amount $1,790
Tax Year 2023
Property Description
The Axxis condominium is located in the heart of the downtown West end with easy access to river pathways, shopping, transit, and so much more! This unit facing north has breathtaking views of the river valley! One bedroom plus den is a spacious unit with open floor plan with kitchen overlooking the living room with the sweeping river views. Corner fireplace, loads of room for eating area, entertaining, as well as the living room with cozy corner fireplace! Large master bedroom with space for your king sized bedroom suite and direct access to your sun drenched den/sunroom. No better way to spend the day working from your in home office than with all the natural sunlight and views. In suite laundry for your convenience as well as a 4 piece bathroom. This condominium has history of being financially responsible with no special assessments and strong reserve. Well kept with on site caretakers. Beautiful inner courtyard to enjoy, as well as a fully stocked gym to take advantage of. Indoor underground parking for you and extra for your visitors! Secure Storage locker assigned to your unit as well! Pet friendly building (upon approval) - get your 4 legged friend ready for daily river walks! Not looking to live in the building yourself, but make a solid investment? This building rents out easily and is a solid investment at a great price point for the area.
Location
Province AB
County Calgary
Area Cal Zone Cc
Zoning DC (pre 1P2007)
Direction N
Interior
Interior Features Laminate Counters, No Smoking Home
Heating Baseboard, Hot Water, Natural Gas
Cooling None
Flooring Carpet, Ceramic Tile
Fireplaces Number 1
Fireplaces Type Gas, Living Room, Mantle
Appliance Dishwasher, Electric Stove, Microwave, Range Hood, Refrigerator, Washer/Dryer Stacked, Window Coverings
Laundry In Unit
Exterior
Garage Heated Garage, Parkade, Underground
Garage Spaces 1.0
Garage Description Heated Garage, Parkade, Underground
Community Features Park, Playground, Schools Nearby, Shopping Nearby, Sidewalks, Street Lights, Walking/Bike Paths
Amenities Available Bicycle Storage, Elevator(s), Fitness Center, Other, Parking, Party Room, Snow Removal, Storage, Visitor Parking
Roof Type Tar/Gravel
Porch None
Parking Type Heated Garage, Parkade, Underground
Exposure N
Total Parking Spaces 1
Building
Story 23
Foundation Poured Concrete
Architectural Style High-Rise (5+)
Level or Stories Single Level Unit
Structure Type Brick,Concrete,Stucco
Others
HOA Fee Include Amenities of HOA/Condo,Common Area Maintenance,Heat,Parking,Professional Management,Sewer,Snow Removal,Water
Restrictions Pet Restrictions or Board approval Required,Pets Allowed
Tax ID 83194687
Ownership Private
Pets Description Restrictions, Yes
Read Less Info
Want to know what your home might be worth? Contact us for a FREE valuation!

Our team is ready to help you sell your home for the highest possible price ASAP

"My job is to find and attract mastery-based agents to the office, protect the culture, and make sure everyone is happy! "







