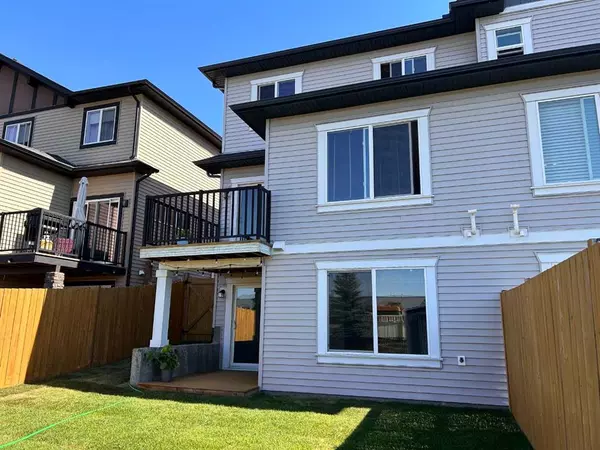$505,000
$512,500
1.5%For more information regarding the value of a property, please contact us for a free consultation.
3 Beds
4 Baths
1,315 SqFt
SOLD DATE : 09/26/2023
Key Details
Sold Price $505,000
Property Type Single Family Home
Sub Type Semi Detached (Half Duplex)
Listing Status Sold
Purchase Type For Sale
Square Footage 1,315 sqft
Price per Sqft $384
Subdivision Kings Heights
MLS® Listing ID A2081359
Sold Date 09/26/23
Style 2 Storey,Side by Side
Bedrooms 3
Full Baths 2
Half Baths 2
HOA Fees $8/ann
HOA Y/N 1
Originating Board Calgary
Year Built 2013
Annual Tax Amount $2,913
Tax Year 2023
Lot Size 3,318 Sqft
Acres 0.08
Property Description
Newly updated ½ duplex in Airdrie AB has so many fresh new touches and its available right away. This beautiful home has brand new flooring throughout on all 3 levels including luxury vinyl plank and new carpet! New paint and the front and rear yard have new sod! There's nothing to do but move in! There is exceptional value in this 3 bedroom, 2 full baths, 2 half baths and a fully developed walkout to the great back yard that comes with a large shed for all your yard tools and toys. This home has a single attached garage complete with drywall and fresh paint. The location is ideal with great access to highway #2 just a few blocks away to the new 40th overpass scheduled to open in just a few weeks. Close to schools shopping and so much more don’t wait book your private viewing now.
Location
Province AB
County Airdrie
Zoning R2
Direction E
Rooms
Basement Finished, Walk-Out To Grade
Interior
Interior Features Kitchen Island, Open Floorplan, Vinyl Windows
Heating High Efficiency, Forced Air, Natural Gas
Cooling None
Flooring Carpet, Ceramic Tile, Vinyl Plank
Appliance Dishwasher, Electric Stove, Garage Control(s), Microwave Hood Fan, Refrigerator, Washer/Dryer, Window Coverings
Laundry Main Level
Exterior
Garage Single Garage Attached
Garage Spaces 1.0
Garage Description Single Garage Attached
Fence Fenced
Community Features Playground, Schools Nearby, Shopping Nearby, Sidewalks, Street Lights
Amenities Available None
Roof Type Asphalt
Porch Deck, Patio
Lot Frontage 27.99
Parking Type Single Garage Attached
Exposure E
Total Parking Spaces 2
Building
Lot Description Backs on to Park/Green Space, Lawn, Sloped Down
Foundation Poured Concrete
Architectural Style 2 Storey, Side by Side
Level or Stories One
Structure Type Stone,Vinyl Siding,Wood Frame
Others
Restrictions Easement Registered On Title,Utility Right Of Way
Tax ID 84570353
Ownership Private
Read Less Info
Want to know what your home might be worth? Contact us for a FREE valuation!

Our team is ready to help you sell your home for the highest possible price ASAP

"My job is to find and attract mastery-based agents to the office, protect the culture, and make sure everyone is happy! "







