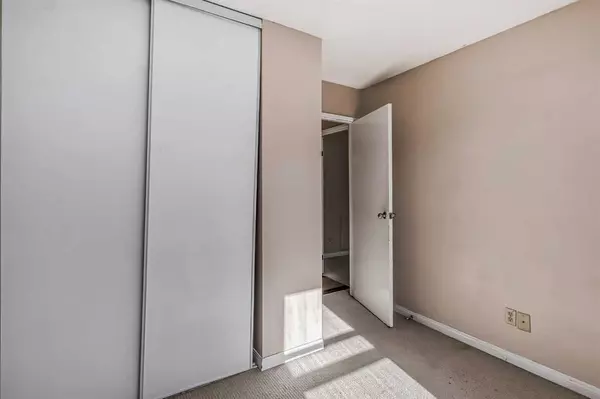$328,500
$309,999
6.0%For more information regarding the value of a property, please contact us for a free consultation.
3 Beds
2 Baths
789 SqFt
SOLD DATE : 09/26/2023
Key Details
Sold Price $328,500
Property Type Townhouse
Sub Type Row/Townhouse
Listing Status Sold
Purchase Type For Sale
Square Footage 789 sqft
Price per Sqft $416
Subdivision Ranchlands
MLS® Listing ID A2062475
Sold Date 09/26/23
Style 3 Level Split,Side by Side
Bedrooms 3
Full Baths 1
Half Baths 1
Condo Fees $420
Originating Board Calgary
Year Built 1979
Annual Tax Amount $1,422
Tax Year 2023
Property Description
END UNIT! Great opportunity to own a house for Incredible price with a perfect location in Ranchlands. This unit offers real privacy with plenty of greenery and a lot of walking paths for outdoor activities, common wall on one side and no neighbor on the other side. Real bright unit over 1,200 sq./ft. developed area. Huge front and side common yards. Elementary/Junior/High schools are at a short distance. Steps away to access public transit. Either you are a UofC student or a fan of the mountains, this is the place. Short 5 minutes walk to convenience stores, lounges, doctors/dentists etc. Theatres, cafeterias, grocery stores and other shopping interests are also within a few minutes away. Tons of storage space in the crawling basement. First time buyers or an investment property for rental income, this is a great opportunity. Book your showing at your earliest.
Location
Province AB
County Calgary
Area Cal Zone Nw
Zoning M-C1 d43
Direction E
Rooms
Basement Crawl Space, Finished, Walk-Up To Grade
Interior
Interior Features No Animal Home, No Smoking Home
Heating Central, Natural Gas
Cooling None
Flooring Linoleum
Fireplaces Type None
Appliance Dishwasher, Range, Range Hood, Refrigerator, Washer/Dryer
Laundry In Basement
Exterior
Garage Assigned, On Street, Stall
Garage Description Assigned, On Street, Stall
Fence None
Community Features Playground, Schools Nearby, Shopping Nearby, Sidewalks, Walking/Bike Paths
Amenities Available Snow Removal, Visitor Parking
Roof Type Asphalt Shingle
Porch Deck
Parking Type Assigned, On Street, Stall
Exposure E
Total Parking Spaces 1
Building
Lot Description Corner Lot, Many Trees
Foundation Poured Concrete
Architectural Style 3 Level Split, Side by Side
Level or Stories 3 Level Split
Structure Type Stucco,Wood Frame,Wood Siding
Others
HOA Fee Include Common Area Maintenance,Insurance,Professional Management,Reserve Fund Contributions,Snow Removal,Trash
Restrictions Condo/Strata Approval
Tax ID 83063875
Ownership Private
Pets Description Restrictions
Read Less Info
Want to know what your home might be worth? Contact us for a FREE valuation!

Our team is ready to help you sell your home for the highest possible price ASAP

"My job is to find and attract mastery-based agents to the office, protect the culture, and make sure everyone is happy! "







