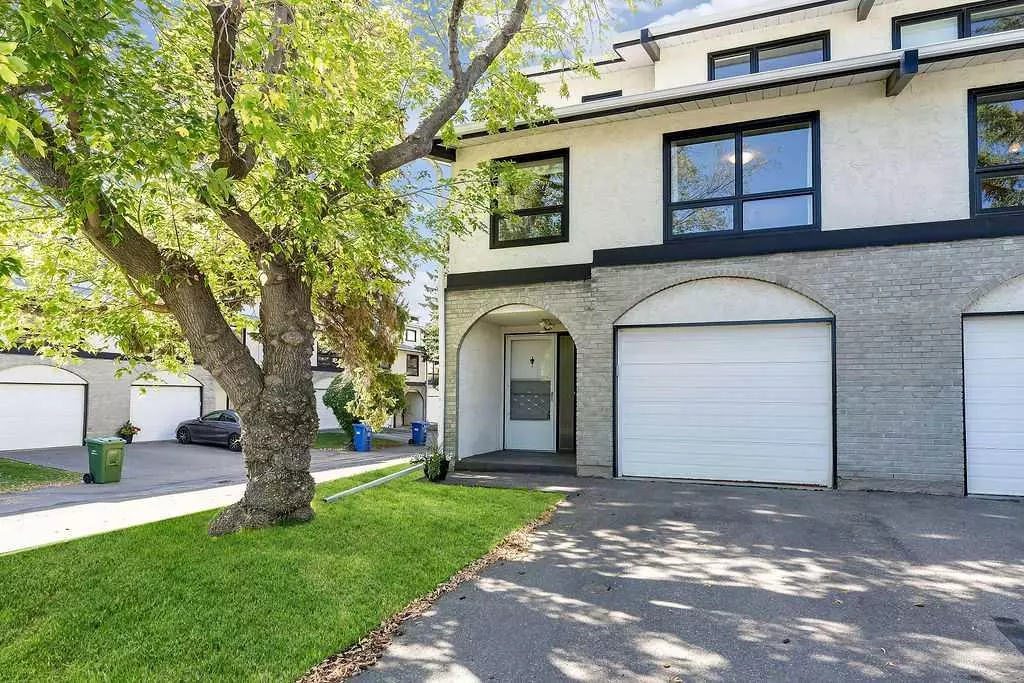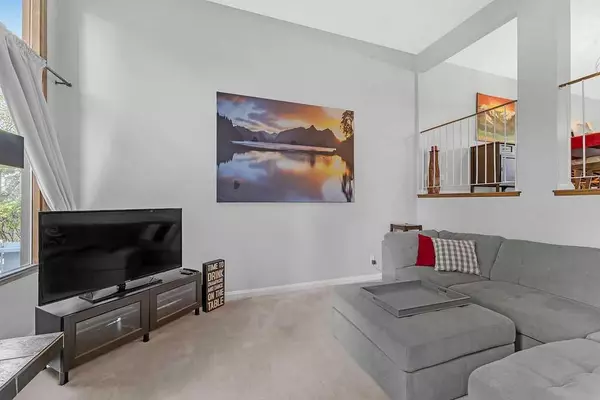$459,000
$399,000
15.0%For more information regarding the value of a property, please contact us for a free consultation.
2 Beds
2 Baths
1,479 SqFt
SOLD DATE : 09/26/2023
Key Details
Sold Price $459,000
Property Type Townhouse
Sub Type Row/Townhouse
Listing Status Sold
Purchase Type For Sale
Square Footage 1,479 sqft
Price per Sqft $310
Subdivision Dalhousie
MLS® Listing ID A2080058
Sold Date 09/26/23
Style 4 Level Split
Bedrooms 2
Full Baths 1
Half Baths 1
Condo Fees $453
Originating Board Calgary
Year Built 1975
Annual Tax Amount $2,053
Tax Year 2023
Property Description
**CANCELLED **OPEN HOUSE SATURDAY 11:00am - 2:00pm** Welcome to this charming 2-bedroom townhouse nestled in the heart of Dalhousie, where comfort and convenience meet! This pet-friendly complex offers a unique blend of urban living and suburban tranquility. Step inside to discover a well-maintained interior featuring a walk around kitchen, 1.5 bathrooms and basement office. The spacious living area welcomes you with an abundance of natural light with high ceiling creating a warm and inviting atmosphere. This unit also has a brand new furnace installed!
One of the standout features of this townhouse is the array of amenities at your fingertips. Dive into relaxation at the indoor pool, engage in friendly competition at the racquetball and badminton courts, or take a leisurely stroll through the beautifully landscaped common areas. For those who appreciate their own space, the front attached single garage is a practical addition, offering shelter for your vehicle and additional storage space. And when it's time to unwind, the outside sitting area provides the perfect spot to enjoy the fresh air and the serene surroundings. With its prime location in Dalhousie and a host of amenities, this townhouse presents a fantastic opportunity for a comfortable and active lifestyle. Don't miss your chance to make it your own! *Please check out the Virtual Tour*
Location
Province AB
County Calgary
Area Cal Zone Nw
Zoning M-CG d44
Direction NE
Rooms
Basement Finished, Full
Interior
Interior Features Central Vacuum, No Smoking Home
Heating Forced Air
Cooling None
Flooring Carpet, Laminate, Tile
Fireplaces Number 1
Fireplaces Type Wood Burning
Appliance Dishwasher, Dryer, Electric Stove, Microwave Hood Fan, Refrigerator, Washer
Laundry Main Level
Exterior
Garage Driveway, Single Garage Attached
Garage Spaces 1.0
Garage Description Driveway, Single Garage Attached
Fence Fenced
Community Features Park, Pool, Schools Nearby, Shopping Nearby
Amenities Available Fitness Center, Indoor Pool, Party Room, Visitor Parking
Roof Type Asphalt Shingle
Porch Patio
Parking Type Driveway, Single Garage Attached
Exposure NE
Total Parking Spaces 2
Building
Lot Description Corner Lot
Foundation Poured Concrete
Architectural Style 4 Level Split
Level or Stories 4 Level Split
Structure Type Brick,Stucco
Others
HOA Fee Include Common Area Maintenance,Insurance,Maintenance Grounds,Professional Management,Reserve Fund Contributions,Sewer,Snow Removal,Trash,Water
Restrictions Pet Restrictions or Board approval Required
Tax ID 82865361
Ownership Private
Pets Description Restrictions, Yes
Read Less Info
Want to know what your home might be worth? Contact us for a FREE valuation!

Our team is ready to help you sell your home for the highest possible price ASAP

"My job is to find and attract mastery-based agents to the office, protect the culture, and make sure everyone is happy! "







