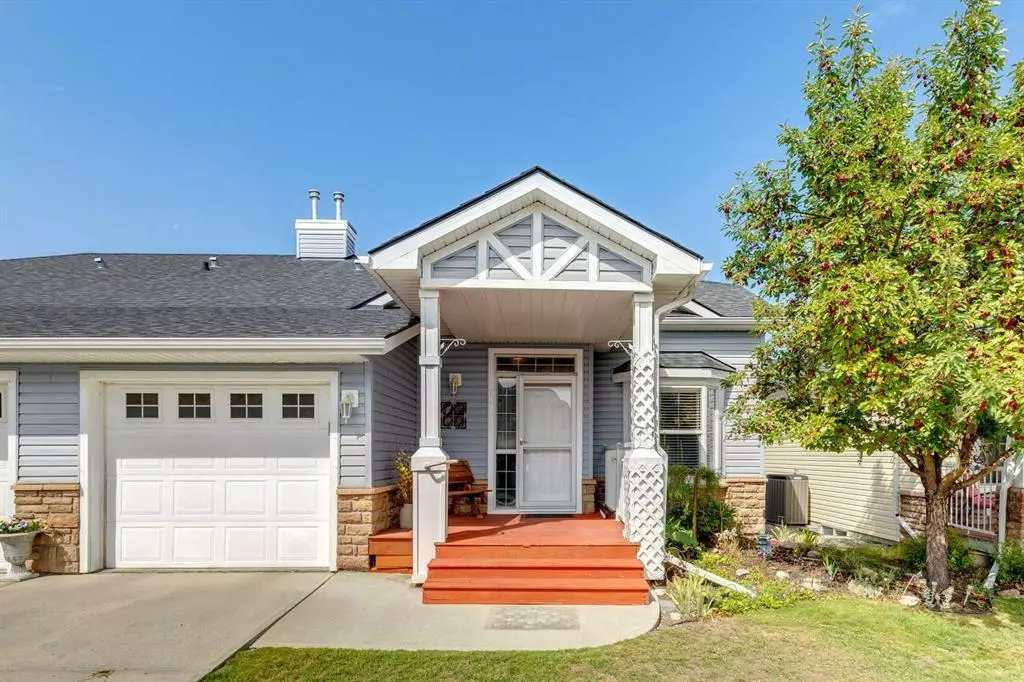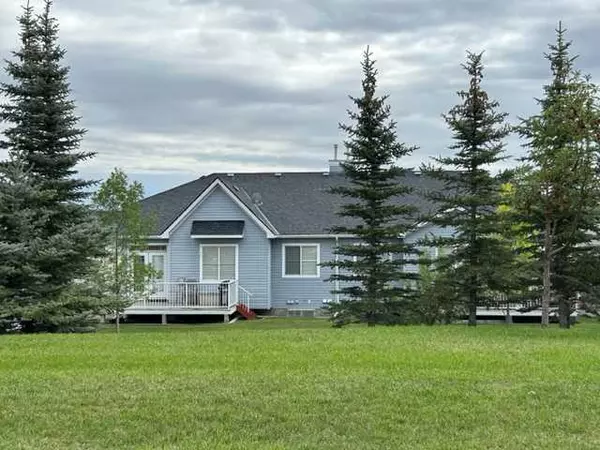$460,000
$469,500
2.0%For more information regarding the value of a property, please contact us for a free consultation.
3 Beds
3 Baths
1,078 SqFt
SOLD DATE : 09/27/2023
Key Details
Sold Price $460,000
Property Type Single Family Home
Sub Type Semi Detached (Half Duplex)
Listing Status Sold
Purchase Type For Sale
Square Footage 1,078 sqft
Price per Sqft $426
Subdivision Westmount_Ok
MLS® Listing ID A2079237
Sold Date 09/27/23
Style Bungalow,Side by Side
Bedrooms 3
Full Baths 3
Condo Fees $265
Originating Board Calgary
Year Built 2006
Annual Tax Amount $2,928
Tax Year 2023
Lot Size 3,640 Sqft
Acres 0.08
Property Description
Don't miss out on this outstanding fully developed villa style bungalow in desirable Westmount neighborhood, backing to wide open green space and gazebo. Watch the deer playing while having morning coffee from your back deck. Attractive exterior with attached garage, covered front porch and beautifully landscaped grounds. This quiet and peaceful community is ideal for retirees or any age group, offering carefree living at it's best. The home is thoughtfully designed with open floor plan, bright rooms, high ceilings, hardwood/laminate/ceramic tile flooring for easy maintenance (carpet on stairway only). Enter into the large foyer with coat closet and inside access to garage. The front bedroom with bay window is also ideal for an office/flex room. The functional kitchen features granite counters, built-in cooktop and oven, walk-in pantry, and plenty of cupboard/counter space. The adjoining open dining area is a very good size for large groups, with garden door to back deck. The living room is bright and spacious with attractive gas corner fireplace. The master bedroom features walk-in closet and 3-piece ensuite with barrier-free shower. Additional 4-piece bathroom on main level. The lower level is fully developed with large windows and laminate flooring. Massive lower family/games room (with rough-in for gas fireplace), 3rd bedroom with walk-in closet, 4-piece bathroom, and storage/utility room. This exceptional property has been very well maintained - just move in!
Location
Province AB
County Foothills County
Zoning NC
Direction S
Rooms
Basement Finished, Full
Interior
Interior Features Granite Counters, High Ceilings, No Animal Home, No Smoking Home, Open Floorplan, Pantry, Walk-In Closet(s)
Heating Forced Air
Cooling None
Flooring Ceramic Tile, Hardwood, Laminate
Fireplaces Number 1
Fireplaces Type Gas, Great Room
Appliance Built-In Oven, Dishwasher, Electric Cooktop, Garage Control(s), Garburator, Microwave, Range Hood, Refrigerator, Washer/Dryer, Water Softener
Laundry Main Level
Exterior
Garage Single Garage Attached
Garage Spaces 1.0
Garage Description Single Garage Attached
Fence None
Community Features Schools Nearby, Shopping Nearby
Amenities Available Gazebo, Visitor Parking
Roof Type Asphalt Shingle
Porch Deck
Lot Frontage 36.42
Parking Type Single Garage Attached
Exposure S
Total Parking Spaces 2
Building
Lot Description Backs on to Park/Green Space, Landscaped
Foundation Poured Concrete
Architectural Style Bungalow, Side by Side
Level or Stories One
Structure Type Stone,Vinyl Siding
Others
HOA Fee Include Common Area Maintenance,Insurance,Maintenance Grounds,Professional Management,Reserve Fund Contributions,Snow Removal
Restrictions Restrictive Covenant,Utility Right Of Way
Tax ID 84562193
Ownership Private
Pets Description Restrictions
Read Less Info
Want to know what your home might be worth? Contact us for a FREE valuation!

Our team is ready to help you sell your home for the highest possible price ASAP

"My job is to find and attract mastery-based agents to the office, protect the culture, and make sure everyone is happy! "







