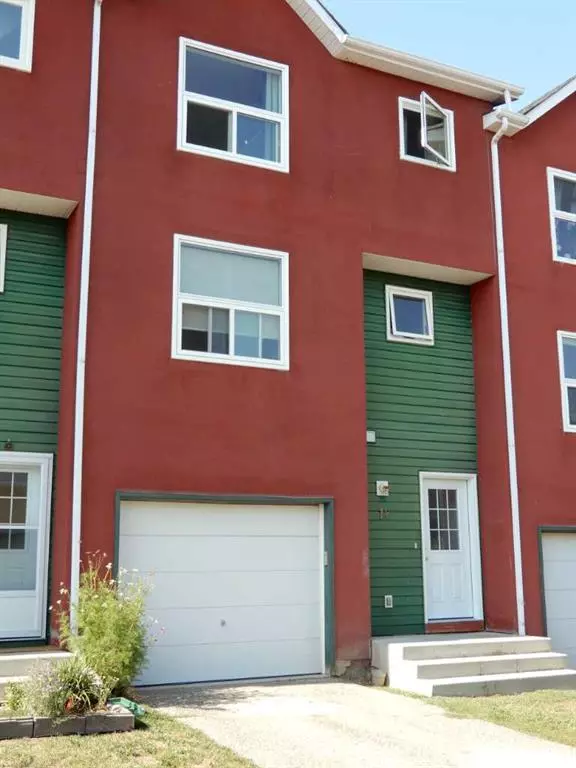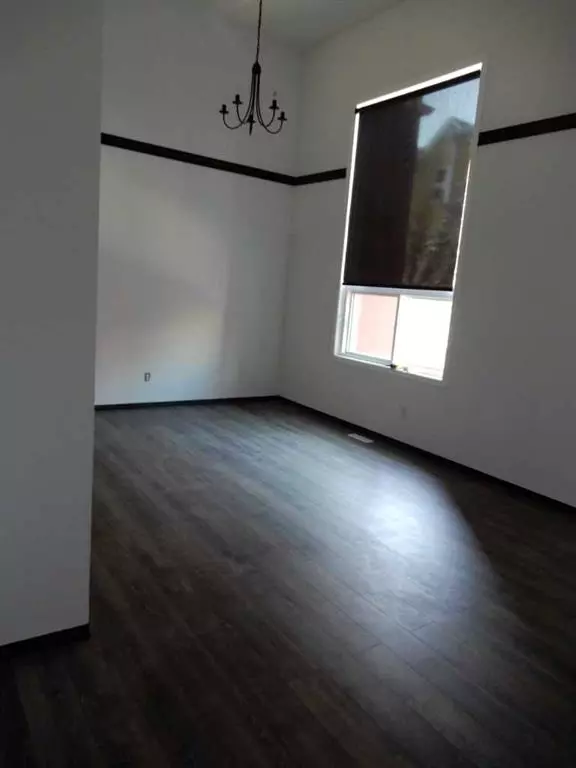$264,000
$260,000
1.5%For more information regarding the value of a property, please contact us for a free consultation.
3 Beds
4 Baths
1,435 SqFt
SOLD DATE : 09/27/2023
Key Details
Sold Price $264,000
Property Type Townhouse
Sub Type Row/Townhouse
Listing Status Sold
Purchase Type For Sale
Square Footage 1,435 sqft
Price per Sqft $183
Subdivision Westridge
MLS® Listing ID A2076794
Sold Date 09/27/23
Style 3 Storey
Bedrooms 3
Full Baths 2
Half Baths 2
Condo Fees $321
Originating Board Calgary
Year Built 1990
Annual Tax Amount $1,656
Tax Year 2023
Lot Size 979 Sqft
Acres 0.02
Lot Dimensions 17.m x 4.23
Property Description
A great place to call home with walk paths to shopping close by and elementary school about a block north. Three bedrooms up and one could be in the lower level instead of the family room. A terrific living room with high ceilings and a deck to BBQ on. Another deck off the primary bedroom as well. Location, location very central in Okotoks and amenities freshly renovated with wonderful laminate flooring in the living room and kitchen. A place to make it your own!
Location
Province AB
County Foothills County
Zoning R2multi
Direction E
Rooms
Basement Finished, Partial
Interior
Interior Features High Ceilings, Separate Entrance
Heating Forced Air, Natural Gas
Cooling None
Flooring Carpet, Laminate
Appliance Electric Stove, Refrigerator, Window Coverings
Laundry In Unit, Laundry Room
Exterior
Garage Asphalt, Front Drive, Guest, Insulated, On Street, Parking Pad, Single Garage Attached
Garage Spaces 188.0
Carport Spaces 2
Garage Description Asphalt, Front Drive, Guest, Insulated, On Street, Parking Pad, Single Garage Attached
Fence None
Community Features None, Park, Playground, Walking/Bike Paths
Amenities Available Park
Roof Type Asphalt
Porch Balcony(s), Deck
Lot Frontage 13.88
Parking Type Asphalt, Front Drive, Guest, Insulated, On Street, Parking Pad, Single Garage Attached
Exposure E
Total Parking Spaces 1
Building
Lot Description Cul-De-Sac, Few Trees
Foundation Poured Concrete
Architectural Style 3 Storey
Level or Stories Three Or More
Structure Type Composite Siding
Others
HOA Fee Include Insurance,Trash
Restrictions None Known
Tax ID 84560605
Ownership Private
Pets Description Cats OK, Dogs OK
Read Less Info
Want to know what your home might be worth? Contact us for a FREE valuation!

Our team is ready to help you sell your home for the highest possible price ASAP

"My job is to find and attract mastery-based agents to the office, protect the culture, and make sure everyone is happy! "







