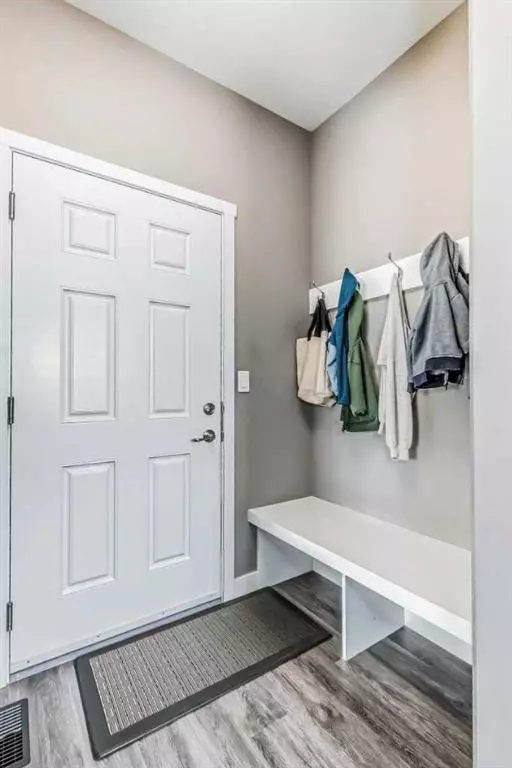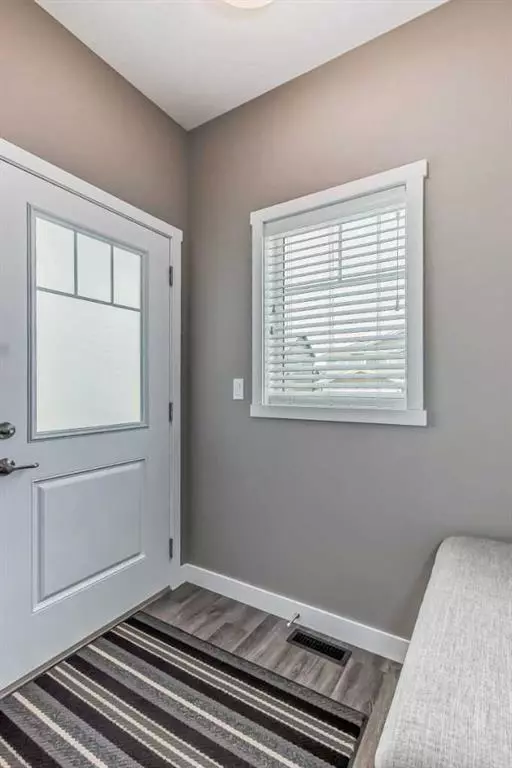$392,500
$414,900
5.4%For more information regarding the value of a property, please contact us for a free consultation.
4 Beds
4 Baths
1,365 SqFt
SOLD DATE : 12/06/2023
Key Details
Sold Price $392,500
Property Type Single Family Home
Sub Type Semi Detached (Half Duplex)
Listing Status Sold
Purchase Type For Sale
Square Footage 1,365 sqft
Price per Sqft $287
Subdivision Crestview
MLS® Listing ID A2074575
Sold Date 12/06/23
Style 2 Storey,Side by Side
Bedrooms 4
Full Baths 3
Half Baths 1
Originating Board Central Alberta
Year Built 2016
Annual Tax Amount $3,547
Tax Year 2023
Lot Size 3,697 Sqft
Acres 0.08
Lot Dimensions 25x90x37x107
Property Description
Welcome to this beautiful, like-new home in the desirable Crestview community! This 2016 half duplex offers 4 bedrooms and 4 bathrooms - making it perfect for a growing family or those who enjoy entertaining. With vinyl plank throughout the main floor, you'll be delighted with how bright and open it is - featuring a spacious kitchen, dining area, living room and even a convenient half bath off of the entrance. Upstairs you will find 3 good sized bedrooms plus an impressive master suite with its own walk-in closet and 4 piece bathroom. Plus for added convenience there is an upstairs laundry room!
Downstairs you will love the WALK OUT basement that has been fully finished to include another large bedroom, full bathroom as well as a great family room! The basement has been roughed in for in floor heating plus there's already a concrete slab under the deck so all your outdoor entertaining needs are covered! And don't miss out on the attached double heated garage with epoxy flooring and fully fenced backyard complete with double RV gates! A Great Property that you will want see.
Location
Province AB
County Red Deer County
Zoning R5A
Direction S
Rooms
Basement Separate/Exterior Entry, Finished, Walk-Out To Grade
Interior
Interior Features Kitchen Island
Heating Forced Air, Natural Gas
Cooling Central Air
Flooring Carpet, Vinyl
Appliance See Remarks
Laundry Upper Level
Exterior
Garage Double Garage Attached, Driveway, Garage Door Opener, Garage Faces Front, Heated Garage, See Remarks
Garage Spaces 2.0
Garage Description Double Garage Attached, Driveway, Garage Door Opener, Garage Faces Front, Heated Garage, See Remarks
Fence Fenced
Community Features Fishing, Golf, Lake, Playground, Schools Nearby, Shopping Nearby
Roof Type Asphalt Shingle
Porch Deck
Lot Frontage 25.0
Parking Type Double Garage Attached, Driveway, Garage Door Opener, Garage Faces Front, Heated Garage, See Remarks
Exposure S
Total Parking Spaces 2
Building
Lot Description Back Yard, Gentle Sloping
Foundation Poured Concrete
Architectural Style 2 Storey, Side by Side
Level or Stories Two
Structure Type Vinyl Siding
Others
Restrictions None Known
Tax ID 84875776
Ownership Private
Read Less Info
Want to know what your home might be worth? Contact us for a FREE valuation!

Our team is ready to help you sell your home for the highest possible price ASAP

"My job is to find and attract mastery-based agents to the office, protect the culture, and make sure everyone is happy! "







