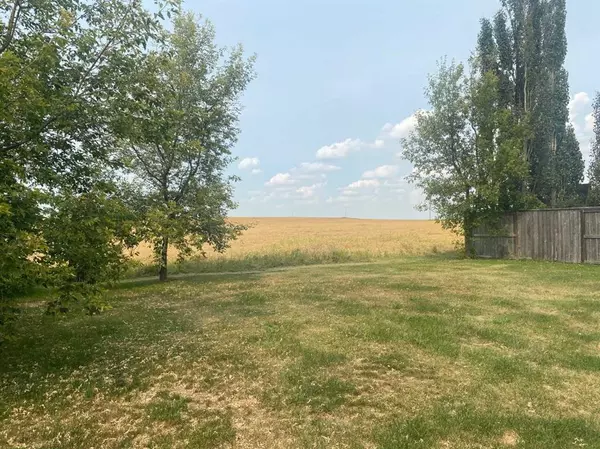$308,500
$320,000
3.6%For more information regarding the value of a property, please contact us for a free consultation.
4 Beds
3 Baths
1,308 SqFt
SOLD DATE : 09/27/2023
Key Details
Sold Price $308,500
Property Type Single Family Home
Sub Type Detached
Listing Status Sold
Purchase Type For Sale
Square Footage 1,308 sqft
Price per Sqft $235
MLS® Listing ID A2070444
Sold Date 09/27/23
Style Bi-Level
Bedrooms 4
Full Baths 3
Originating Board Central Alberta
Year Built 2007
Annual Tax Amount $4,086
Tax Year 2023
Lot Size 7,939 Sqft
Acres 0.18
Property Description
Astounding views on the NE edge of Three Hills!! This 4 bdrm bi-level has functional design and spacious rooms throughout. The bright open kitchen/dining space features vaulted ceilings w/stylish maple cabinets, a island with additional storage and sit up eating counter top,, access to the northwest view deck w/ great country side golden field views. The living room is accented w/ a cozy gas fireplace and bright south facing bay window. Main bathroom has jetted tub w/ shower and laundry chute, tied together by 2 additional bedrooms and a large primary suite w/ a 4pc. en-suite features a custom walk-in dual shower head tiled shower enclosure. Fully developed basement level includes a large bedroom, den/office space, & great room feel family/rec area w/ a 3 pc bath & bonus basement access to the 24x26 attached fully finished and insulated garage. Located on a dead end street limiting traffic flow and offering a more quiet setting. A great home and property for a growing family!!
Location
Province AB
County Kneehill County
Zoning R1
Direction N
Rooms
Basement Finished, Full
Interior
Interior Features Ceiling Fan(s), Kitchen Island, Pantry, Storage, Vinyl Windows
Heating Fireplace(s), Forced Air, Natural Gas
Cooling None
Flooring Carpet, Laminate, Linoleum
Fireplaces Number 1
Fireplaces Type Blower Fan, Gas, Living Room, Mantle, Oak
Appliance Dishwasher, Dryer, Electric Stove, Garage Control(s), Garburator, Refrigerator, Washer
Laundry In Basement, Laundry Room
Exterior
Garage Concrete Driveway, Double Garage Attached, Garage Door Opener, Garage Faces Front, Insulated, Off Street, On Street, Parking Pad
Garage Spaces 2.0
Garage Description Concrete Driveway, Double Garage Attached, Garage Door Opener, Garage Faces Front, Insulated, Off Street, On Street, Parking Pad
Fence Partial
Community Features Park, Playground, Pool, Schools Nearby, Shopping Nearby, Sidewalks, Street Lights, Tennis Court(s), Walking/Bike Paths
Roof Type Asphalt Shingle
Porch Deck
Lot Frontage 62.0
Parking Type Concrete Driveway, Double Garage Attached, Garage Door Opener, Garage Faces Front, Insulated, Off Street, On Street, Parking Pad
Total Parking Spaces 4
Building
Lot Description Back Yard, Few Trees, Front Yard, Lawn, No Neighbours Behind, Level, Street Lighting, Rectangular Lot
Foundation Poured Concrete
Architectural Style Bi-Level
Level or Stories One
Structure Type Wood Frame
Others
Restrictions Restrictive Covenant
Ownership Private
Read Less Info
Want to know what your home might be worth? Contact us for a FREE valuation!

Our team is ready to help you sell your home for the highest possible price ASAP

"My job is to find and attract mastery-based agents to the office, protect the culture, and make sure everyone is happy! "







