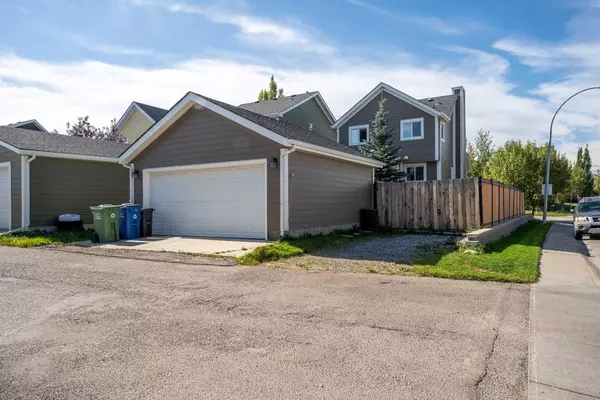$575,000
$579,900
0.8%For more information regarding the value of a property, please contact us for a free consultation.
3 Beds
4 Baths
1,422 SqFt
SOLD DATE : 09/27/2023
Key Details
Sold Price $575,000
Property Type Single Family Home
Sub Type Detached
Listing Status Sold
Purchase Type For Sale
Square Footage 1,422 sqft
Price per Sqft $404
Subdivision River Song
MLS® Listing ID A2080783
Sold Date 09/27/23
Style 2 Storey
Bedrooms 3
Full Baths 3
Half Baths 1
Originating Board Calgary
Year Built 2008
Annual Tax Amount $3,286
Tax Year 2023
Lot Size 4,688 Sqft
Acres 0.11
Property Description
Former showhome featuring ALL the upgrades and includes RV PARKING. This 3 bed, 3.5 bath home is fully finished on a corner lot in the community of River Song. The upgraded CHEF'S kitchen is absolutely gorgeous and perfect for entertaining in your OPEN CONCEPT main floor. Granite countertops, a huge island, wine fridge/coffee bar, extended cabinetry, stainless steel appliances and a 5 burner gas stove with a centre island hood fan. Entertain guests on the back patio and enjoy your fully fenced yard offering gated RV parking and a double detached garage. Upstairs you'll find 3 bedrooms, with a walk in closet and ensuite in the primary. Wired for sound, your main living and upper floors are perfect for comfortable living. Downstairs you will find a huge recreational area, additional storage, room to close off a fourth bedroom and a gorgeous bathroom with IN-FLOOR heating. Enjoy your HUGE YARD or have drinks on your massive front porch. This house is located just steps away from a beautiful play park. Book a showing with your favorite Realtor today. ***OPEN HOUSE this SATURDAY AND SUNDAY 2-5 PM
Location
Province AB
County Rocky View County
Zoning R-LD
Direction E
Rooms
Basement Finished, Full
Interior
Interior Features Bar, Built-in Features, Closet Organizers, Granite Counters, Kitchen Island, No Smoking Home, Open Floorplan, Wired for Sound
Heating Central, Natural Gas
Cooling Central Air
Flooring Carpet, Ceramic Tile, Hardwood
Fireplaces Number 1
Fireplaces Type Gas, Living Room, Mantle
Appliance Built-In Oven, Dishwasher, Garage Control(s), Gas Stove, Instant Hot Water, Microwave, Range Hood, Refrigerator, Washer/Dryer, Wine Refrigerator
Laundry In Basement
Exterior
Garage Double Garage Detached, RV Access/Parking
Garage Spaces 2.0
Garage Description Double Garage Detached, RV Access/Parking
Fence Fenced
Community Features Park, Playground, Schools Nearby, Shopping Nearby, Sidewalks, Street Lights, Walking/Bike Paths
Roof Type Asphalt Shingle
Porch Deck, Front Porch
Lot Frontage 9.09
Parking Type Double Garage Detached, RV Access/Parking
Exposure E
Total Parking Spaces 2
Building
Lot Description Back Lane, Back Yard, Corner Lot, Few Trees, Landscaped, Street Lighting, Rectangular Lot
Foundation Poured Concrete
Architectural Style 2 Storey
Level or Stories Two
Structure Type Wood Frame,Wood Siding
Others
Restrictions None Known
Tax ID 84136208
Ownership Private
Read Less Info
Want to know what your home might be worth? Contact us for a FREE valuation!

Our team is ready to help you sell your home for the highest possible price ASAP

"My job is to find and attract mastery-based agents to the office, protect the culture, and make sure everyone is happy! "







