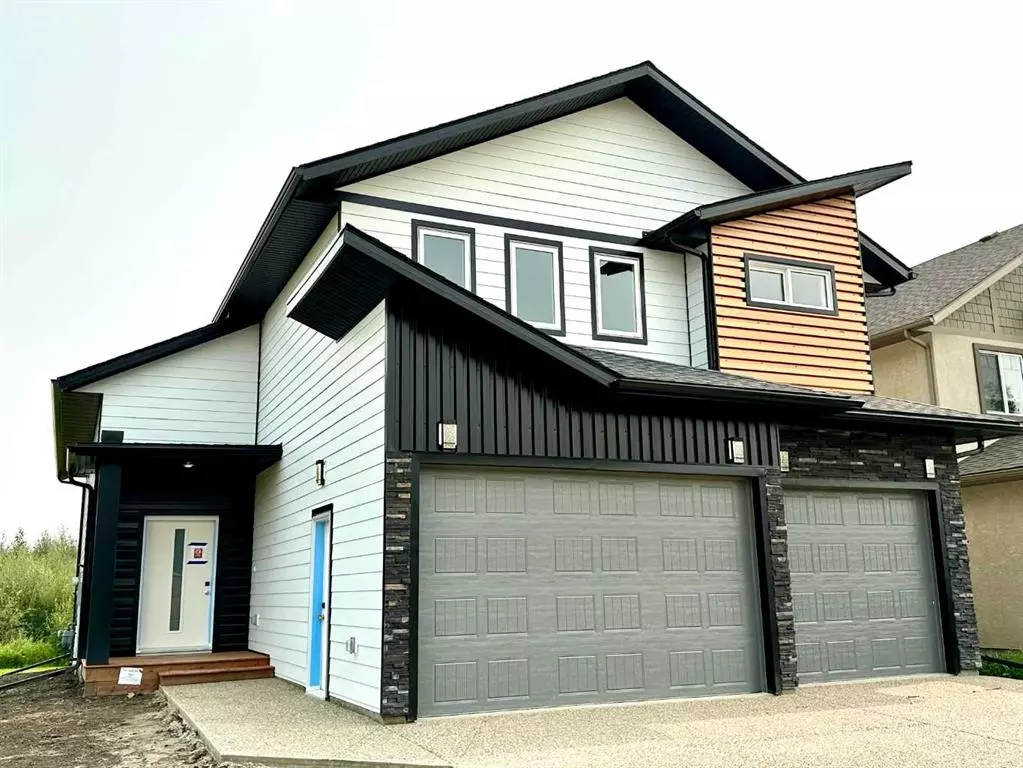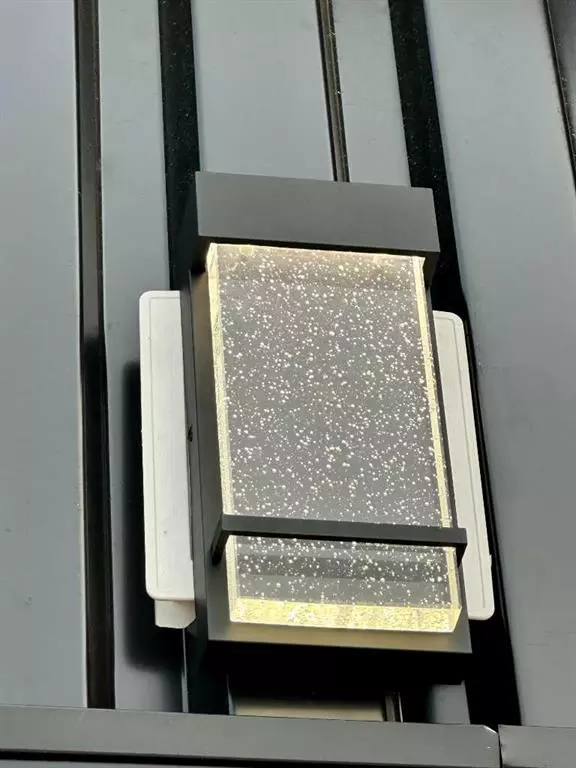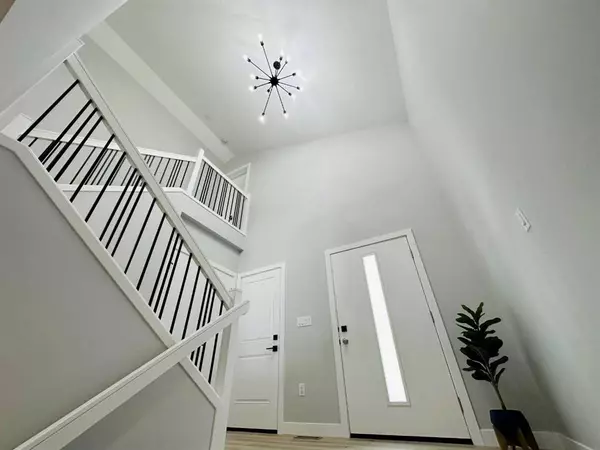$542,500
$539,900
0.5%For more information regarding the value of a property, please contact us for a free consultation.
3 Beds
2 Baths
1,604 SqFt
SOLD DATE : 09/27/2023
Key Details
Sold Price $542,500
Property Type Single Family Home
Sub Type Detached
Listing Status Sold
Purchase Type For Sale
Square Footage 1,604 sqft
Price per Sqft $338
Subdivision Summerside
MLS® Listing ID A2044987
Sold Date 09/27/23
Style Modified Bi-Level
Bedrooms 3
Full Baths 2
Originating Board Grande Prairie
Year Built 2023
Lot Size 4,892 Sqft
Acres 0.11
Property Description
NOW WITH A $10,000 PRICE REDUCTION! CHECK OUT THE BRAND NEW PHOTOS... THIS HOME IS GORGEOUS! ALL THE DESIGNER FEATURES THROUGHOUT. UPGRADED LIGHTING, STUNNING FLOORS, SPECIAL ORDER TILE & SO MUCH MORE. THIS HOME IS COMPLETE & READY FOR NEW OWNERS! NOW AT A REDUCED PRICE.
This home sets itself apart from the others! Excellent spacious modified bilevel offers great modern design, featuring vaulted ceilings, MDF closets, quartz counters, LED lighting, subtle designer colours, unique light fixtures, soft close doors & drawers & much more! From the roomy entrance, offering access to the finished garage, did I mention its a TRIPLE CAR GARAGE??? This awesome garage space will include hot/cold taps & a floor drain, & as usual, finished to the best Sunnyside standards! (better then most other builders!). From there, you are lead up to the spacious kitchen with beautiful modern finishings, including beautiful upper end Thermofoil "Satin Whitecap" shaker-style cabinets, including a working island with extra storage, also in "Satin Whitecap, both with gorgeous quartz counters. There is a spacious corner pantry with MDF shelving, stainless rangehood & stylish subway tile backsplash. The living area is a airy & generous in size as well, featuring a beautiful electric fireplace with barn wood surround, a stunning feature wall, vaulted ceilings & big bright windows! Open to both the kitchen & living area, the dining area is quite roomy, with access to the pressure treated & aluminum rail deck! There are 2 great sized rooms on the main, sharing a big main bath. The very spacious Primary suite is up over the garage, giving privacy & space. The ensuite bath is a showstopper! Offering a standalone soaker tub, stunning tiled shower, separate water closet, double sinks and quartz counters here too! Don't forget the $5000 appliance allowance. THIS HOME IS MOVE IN READY! CALL NOW FOR YOUR SHOWING!
Location
Province AB
County Grande Prairie
Zoning RS
Direction W
Rooms
Other Rooms 1
Basement Full, Unfinished
Interior
Interior Features Built-in Features, Closet Organizers, Double Vanity, High Ceilings, Kitchen Island, No Animal Home, No Smoking Home, Open Floorplan, Pantry, Quartz Counters, Recessed Lighting, Soaking Tub, Storage, Sump Pump(s), Vaulted Ceiling(s), Vinyl Windows, Walk-In Closet(s)
Heating Central, High Efficiency, Electric, Fireplace(s), Forced Air, Natural Gas
Cooling None
Flooring Ceramic Tile, Vinyl Plank
Fireplaces Number 1
Fireplaces Type Electric, Great Room
Appliance Garage Control(s), Range Hood
Laundry Lower Level
Exterior
Parking Features Concrete Driveway, Triple Garage Attached
Garage Spaces 3.0
Garage Description Concrete Driveway, Triple Garage Attached
Fence Partial
Community Features Lake, Park, Playground, Sidewalks, Street Lights
Roof Type Asphalt Shingle
Porch Deck
Lot Frontage 44.29
Exposure W
Total Parking Spaces 6
Building
Lot Description Back Yard, Backs on to Park/Green Space, City Lot, Interior Lot, No Neighbours Behind, Level, Street Lighting
Foundation Poured Concrete
Architectural Style Modified Bi-Level
Level or Stories Bi-Level
Structure Type Concrete
New Construction 1
Others
Restrictions Architectural Guidelines,Restrictive Covenant-Building Design/Size
Tax ID 75885572
Ownership Joint Venture
Read Less Info
Want to know what your home might be worth? Contact us for a FREE valuation!

Our team is ready to help you sell your home for the highest possible price ASAP
"My job is to find and attract mastery-based agents to the office, protect the culture, and make sure everyone is happy! "







