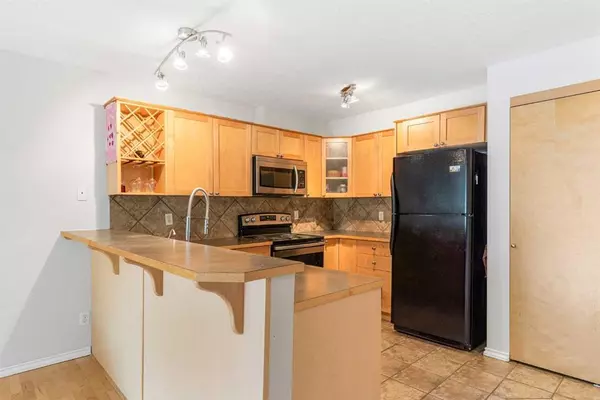$260,000
$265,000
1.9%For more information regarding the value of a property, please contact us for a free consultation.
2 Beds
1 Bath
872 SqFt
SOLD DATE : 09/28/2023
Key Details
Sold Price $260,000
Property Type Condo
Sub Type Apartment
Listing Status Sold
Purchase Type For Sale
Square Footage 872 sqft
Price per Sqft $298
Subdivision Mission
MLS® Listing ID A2074309
Sold Date 09/28/23
Style Apartment
Bedrooms 2
Full Baths 1
Condo Fees $671/mo
Originating Board Calgary
Year Built 1975
Annual Tax Amount $1,462
Tax Year 2023
Property Description
Prime location, in the heart of sought-after Mission. Spacious, well designed, open plan 871. Sq ft 2 Bedroom, 2nd floor condo. Abundant natural light throughout. The large Great Room features a cozy Corner Electric FIREPLACE, with plenty of room for furniture arrangement & the Big Screen, w/hardwood flooring. Generous Kitchen + raised Breakfast Bar, w/lots of Maple cabinetry & workspace & pantry, tile flooring. Stacker Washer/Dryer + Lg In-suite STORAGE area. 4pc Main Bathroom. TWO Generous Bedrooms. HUGE SUNNY SOUTH FACING BALCONY. Assigned Parking Stall in rear of the building. Pets with board approval. Extra Storage + Bike Storage. Well managed, 24 Unit Building. Just mins walk to vibrant 4th St/Misson area offering a plethora of cafes, trendy boutiques, neighborhood pubs + transit. Non-pet, non-smoking unit.
Location
Province AB
County Calgary
Area Cal Zone Cc
Zoning DC (pre 1P2007)
Direction S
Rooms
Basement None
Interior
Interior Features Breakfast Bar, No Animal Home, No Smoking Home
Heating Baseboard, Hot Water, Natural Gas
Cooling None
Flooring Carpet, Hardwood, Tile
Fireplaces Number 1
Fireplaces Type Electric, Great Room
Appliance Dishwasher, Electric Stove, Microwave Hood Fan, Refrigerator, Washer/Dryer Stacked, Window Coverings
Laundry In Unit
Exterior
Garage Stall
Garage Description Stall
Community Features Park, Shopping Nearby, Sidewalks, Street Lights, Walking/Bike Paths
Amenities Available Bicycle Storage
Porch Balcony(s)
Parking Type Stall
Exposure S
Total Parking Spaces 1
Building
Story 3
Architectural Style Apartment
Level or Stories Single Level Unit
Structure Type Stucco,Wood Frame,Wood Siding
Others
HOA Fee Include Common Area Maintenance,Heat,Insurance,Interior Maintenance,Parking,Professional Management,Reserve Fund Contributions,Sewer,Snow Removal,Water
Restrictions None Known
Tax ID 82820950
Ownership Private
Pets Description Restrictions, Cats OK, Dogs OK
Read Less Info
Want to know what your home might be worth? Contact us for a FREE valuation!

Our team is ready to help you sell your home for the highest possible price ASAP

"My job is to find and attract mastery-based agents to the office, protect the culture, and make sure everyone is happy! "







