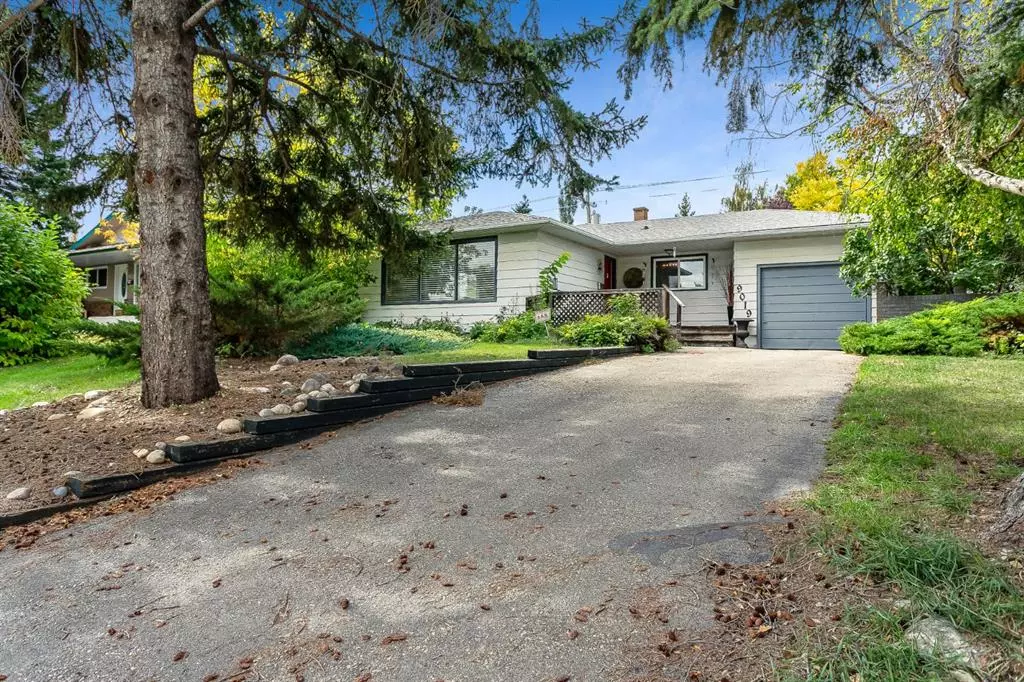$600,000
$598,500
0.3%For more information regarding the value of a property, please contact us for a free consultation.
3 Beds
2 Baths
1,282 SqFt
SOLD DATE : 09/28/2023
Key Details
Sold Price $600,000
Property Type Single Family Home
Sub Type Detached
Listing Status Sold
Purchase Type For Sale
Square Footage 1,282 sqft
Price per Sqft $468
Subdivision Haysboro
MLS® Listing ID A2080800
Sold Date 09/28/23
Style Bungalow
Bedrooms 3
Full Baths 2
Originating Board Calgary
Year Built 1958
Annual Tax Amount $3,512
Tax Year 2023
Lot Size 5,995 Sqft
Acres 0.14
Property Description
Welcome to this charming 3-bedroom, 2-bathroom home nestled in the heart of West-Haysboro. Its prime location boasts convenience, with Glenmore Landing shopping area just a short walk or drive away and blocks from the Haysboro Community Centre, parks and schools. This 1,282 sqft bungalow home showcases original hardwood floors throughout the main floor, including in all 3 bedrooms. The kitchen features modern laminate counters complemented by pristine white cabinets. A large dining room and living room is perfect for entertaining. The convenience of the front attached garage will be appreciated during the winter months! The backyard boasts mature trees and landscaping to suite both the avid gardener and the play are for kids. This home offers a family-friendly environment and endless opportunities for both relaxation and recreation. Don't miss the chance to make this your dream home in this sought-after West-Haysboro location.
Location
Province AB
County Calgary
Area Cal Zone S
Zoning R-C1
Direction E
Rooms
Basement Full, Partially Finished
Interior
Interior Features Double Vanity, Laminate Counters
Heating Baseboard, Boiler, Natural Gas
Cooling None
Flooring Hardwood, Tile
Appliance Dishwasher, Electric Stove, Microwave Hood Fan, Refrigerator
Laundry In Basement
Exterior
Garage Driveway, Single Garage Attached
Garage Spaces 1.0
Garage Description Driveway, Single Garage Attached
Fence Fenced
Community Features Park, Playground, Schools Nearby, Shopping Nearby
Roof Type Asphalt Shingle
Porch Deck, Pergola
Lot Frontage 60.0
Parking Type Driveway, Single Garage Attached
Total Parking Spaces 3
Building
Lot Description Back Lane, Front Yard, Rectangular Lot, Treed
Foundation Poured Concrete
Architectural Style Bungalow
Level or Stories One
Structure Type Brick,Vinyl Siding,Wood Frame
Others
Restrictions None Known
Tax ID 82739136
Ownership Private
Read Less Info
Want to know what your home might be worth? Contact us for a FREE valuation!

Our team is ready to help you sell your home for the highest possible price ASAP

"My job is to find and attract mastery-based agents to the office, protect the culture, and make sure everyone is happy! "







