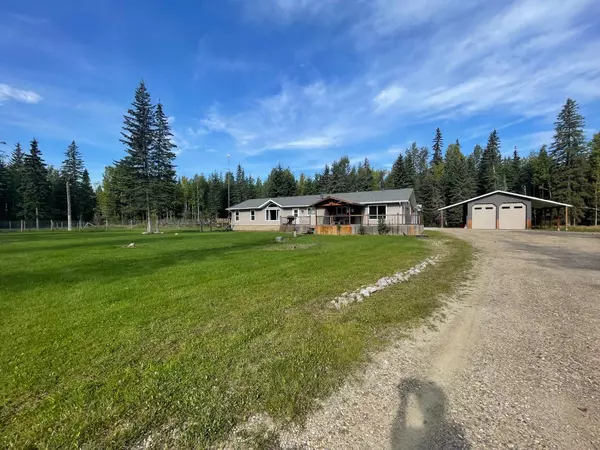$480,000
$499,900
4.0%For more information regarding the value of a property, please contact us for a free consultation.
5 Beds
3 Baths
2,586 SqFt
SOLD DATE : 09/28/2023
Key Details
Sold Price $480,000
Property Type Single Family Home
Sub Type Detached
Listing Status Sold
Purchase Type For Sale
Square Footage 2,586 sqft
Price per Sqft $185
MLS® Listing ID A2025361
Sold Date 09/28/23
Style Acreage with Residence,Bungalow
Bedrooms 5
Full Baths 3
Originating Board Alberta West Realtors Association
Year Built 2007
Annual Tax Amount $3,367
Tax Year 2022
Lot Size 4.500 Acres
Acres 4.5
Property Description
MASSIVE PRICE REDUCTION!!! Don’t Miss Out! Nestled on a tranquil 4.5-acres just minutes from town, sits this absolutely stunning 5 bedroom, 3 bathroom home. It's located in the highly sought after area of wolf creek, on a dead end road, that's perfect for raising a family.
With an open-concept design and ample natural light, the main living area is perfect for entertaining and spending quality time with loved ones. The spacious kitchen with an island, granite countertops, updated stainless steel appliances, skylights, and central vac with toe kicks opens nicely to the living room and dining room. The large dining room has plenty of space for dinner parties, with large glass patio doors that lead to the 3-season sunroom, which features a hood and exhaust fan, making it a great spot for barbecuing anytime of the year.
The spacious primary bedroom boasts a walk-in closet and an oversized 4-piece ensuite with soaker tub. Three bedrooms offer plenty of space for a growing family, with one of the bedrooms featuring a Murphy bed with storage on either side, perfect for guests. The home also features a secondary living space that's separated from the rest of the home and includes a sink, fridge, dishwasher, a bedroom with a 3-piece ensuite bathroom, and a living area at one end of the home. This space has its own exterior door leading to the deck, making it a perfect place for visiting family or a live-in nanny.
Entering from the driveway or through the attached heated garage, you walk into a spectacular mudroom designed for busy families. With ample storage for every season, tall ceilings, oversized closets, and bench storage, you will wonder how you ever lived without it. The home comes with extra supplies from the recent remodel, and the double attached heated garage provides even more space for storage.
Outdoors, you'll find a 24'x32' shop with 2 large lean-to's on either side, a 20x24 she-shed or workshop, a chicken coop and pen, garden shed, and stocked wood shed. The greenhouse on the property requires repairs, and the owner will provide instructions for its restoration. There is also a hot tub and play structure within the large fenced yard that is a wonderful place for the whole family to enjoy, or a quiet escape from a long day.
The large covered front deck that leads to the spacious front yard, has a gas line installed for a gas BBQ and ample space for seating. A perfect place for summer BBQs with friends and family, or just relaxing and enjoying your morning coffee.
This magnificent property is the perfect place to call home and offers all the amenities and tranquility that you could desire. Don't miss this opportunity to make this stunning property your forever home.
Location
Province AB
County Yellowhead County
Zoning RD
Direction S
Rooms
Basement None
Interior
Interior Features Ceiling Fan(s), Central Vacuum, Granite Counters, Open Floorplan, Sump Pump(s)
Heating Forced Air
Cooling None
Flooring Laminate
Appliance Dishwasher, Microwave Hood Fan, Refrigerator, See Remarks, Stove(s), Washer/Dryer, Window Coverings
Laundry Main Level
Exterior
Garage Double Garage Attached, Double Garage Detached, Parking Pad
Garage Spaces 8.0
Garage Description Double Garage Attached, Double Garage Detached, Parking Pad
Fence Partial
Community Features Other
Roof Type Asphalt Shingle
Porch Deck
Parking Type Double Garage Attached, Double Garage Detached, Parking Pad
Total Parking Spaces 8
Building
Lot Description Brush, Landscaped
Foundation Other
Architectural Style Acreage with Residence, Bungalow
Level or Stories One
Structure Type Vinyl Siding
Others
Restrictions None Known
Tax ID 57584599
Ownership Joint Venture
Read Less Info
Want to know what your home might be worth? Contact us for a FREE valuation!

Our team is ready to help you sell your home for the highest possible price ASAP

"My job is to find and attract mastery-based agents to the office, protect the culture, and make sure everyone is happy! "







