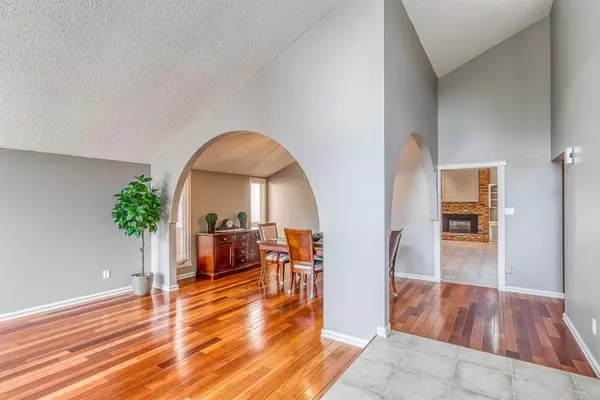$645,000
$649,000
0.6%For more information regarding the value of a property, please contact us for a free consultation.
4 Beds
3 Baths
1,585 SqFt
SOLD DATE : 09/28/2023
Key Details
Sold Price $645,000
Property Type Single Family Home
Sub Type Detached
Listing Status Sold
Purchase Type For Sale
Square Footage 1,585 sqft
Price per Sqft $406
Subdivision Woodbine
MLS® Listing ID A2072239
Sold Date 09/28/23
Style Bungalow
Bedrooms 4
Full Baths 3
Originating Board Calgary
Year Built 1980
Annual Tax Amount $3,568
Tax Year 2023
Lot Size 5,672 Sqft
Acres 0.13
Property Description
Imagine walking into your personal oasis at the end of a long day! This home offers you everything you could ask for! Right off the bat, you are met with a beautiful front yard, and a clean and sleek exterior look with a comforting paint job that allows you to be taken away every time you pull up to your new home. The attached double-car garage provides you with easy access to your home. The property's exterior has been freshly painted, and exterior lighting has also been upgraded to make this home perfect for welcoming your friends, family, and guests. When you walk in you are greeted with a large living area with large windows allowing you to enjoy natural light throughout the day! The large dining area is equipped with upgraded lighting and the area is big enough to accommodate a large dining table! The dining area is also separated from the kitchen, providing you with the ability to have your guests remain in the living and dining area to enjoy their meals. Walk through the foyer and into your kitchen and you are greeted with a private family room, a secondary dining area, and a kitchen combined in an open-concept layout! Allowing your family to enjoy all the meals together in one place! The family room also comes with a gas fireplace that allows you to keep your family cozy and warm during the winter months while you enjoy your time together! The kitchen is equipped with amazing, oversized stainless-steel appliances including a French-door fridge, a gas range, a range hood, and a dishwasher and tons of cabinet space! Move on to the private dining area, which has enough room for a mid-sized dining table and looks out into your backyard. Walk through the sliding door and be taken away by the huge deck that accompanies your large and private backyard with a shed. A brick path leads from the back fence to the patio giving the backyard an elegant and timeless look! The home also comes equipped with 3 spacious bedrooms on the main floor with a 3-PC Ensuite bathroom and a walk-in closet in the master bedroom. The basement has one bedroom/den, a large games or multi-purpose room, and a flex room to accommodate your entire family! The basement also consists of a large laundry room, a furnace room, and tons of storage! There have been several upgrades made to the home, including modern and elegant plumbing fixtures in the kitchen and bathrooms, modern lighting, handheld showers, freshly painted walls and upgraded cabinetry in the kitchen! The home has hardwood flooring throughout the main floor and ceramic tile in the kitchen and bathrooms! DO NOT MISS OUT on this amazing home that is priced to sell in today's market! Book your showing TODAY! Please Note: Some photos have been virtually staged.
Location
Province AB
County Calgary
Area Cal Zone S
Zoning R-C1
Direction S
Rooms
Other Rooms 1
Basement Finished, Full
Interior
Interior Features Ceiling Fan(s), High Ceilings, Laminate Counters, Primary Downstairs, Storage, Walk-In Closet(s)
Heating Boiler, Natural Gas
Cooling None
Flooring Carpet, Ceramic Tile, Vinyl Plank
Appliance Dishwasher, Gas Range, Range Hood, Refrigerator, Washer/Dryer, Window Coverings
Laundry In Basement
Exterior
Parking Features Double Garage Attached, Driveway
Garage Spaces 2.0
Garage Description Double Garage Attached, Driveway
Fence Fenced
Community Features Park, Playground, Schools Nearby, Shopping Nearby
Roof Type Asphalt Shingle
Porch Deck
Lot Frontage 47.9
Exposure S
Total Parking Spaces 4
Building
Lot Description Back Yard, Corner Lot, Few Trees, Front Yard, Garden, Rectangular Lot
Foundation Poured Concrete
Architectural Style Bungalow
Level or Stories One
Structure Type Other,Stucco
Others
Restrictions None Known
Tax ID 82937315
Ownership Private
Read Less Info
Want to know what your home might be worth? Contact us for a FREE valuation!

Our team is ready to help you sell your home for the highest possible price ASAP
"My job is to find and attract mastery-based agents to the office, protect the culture, and make sure everyone is happy! "







