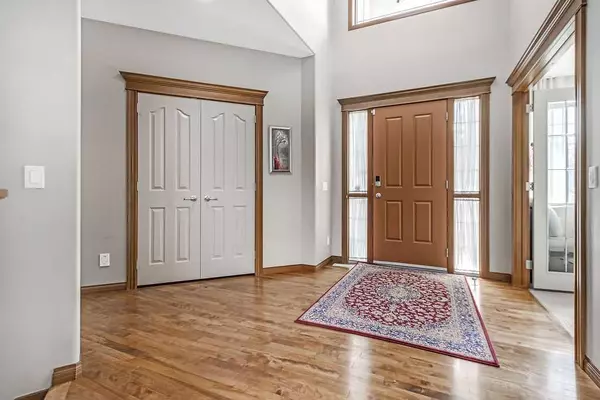$1,172,000
$1,199,000
2.3%For more information regarding the value of a property, please contact us for a free consultation.
6 Beds
4 Baths
2,791 SqFt
SOLD DATE : 09/29/2023
Key Details
Sold Price $1,172,000
Property Type Single Family Home
Sub Type Detached
Listing Status Sold
Purchase Type For Sale
Square Footage 2,791 sqft
Price per Sqft $419
Subdivision Hamptons
MLS® Listing ID A2063840
Sold Date 09/29/23
Style 2 Storey
Bedrooms 6
Full Baths 3
Half Baths 1
HOA Fees $17/ann
HOA Y/N 1
Originating Board Calgary
Year Built 2004
Annual Tax Amount $6,272
Tax Year 2023
Lot Size 6,512 Sqft
Acres 0.15
Property Description
Welcome to the epitome of luxury living in the prestigious community of the Hamptons in Calgary! Nestled in the exclusive NW arm of this sought-after neighborhood, this magnificent 2,700 square foot home is a true gem.
As you step inside, you'll be greeted by an abundance of natural light flowing through the large windows, illuminating the spacious and open living areas. The newly poured front concrete pad adds convenience, providing ample parking space for an additional vehicle.
This home boasts an array of recent upgrades, including new humidifiers on the dual furnace, ensuring a comfortable and healthy living environment throughout the year. The expansive vaulted ceiling in the living room creates a grand and airy ambiance, perfect for both relaxation and entertaining.
The heart of the home is the stunning kitchen, featuring a large island with a gas range, allowing you to channel your inner chef while engaging with family and friends. The walk-through pantry connects seamlessly to the mudroom and laundry area featuring a new washer, providing convenience and efficiency in your daily routines.
Upstairs, you'll find four generously sized bedrooms, offering a private sanctuary for each family member. With ample space and natural light, these bedrooms provide a peaceful retreat for rest and rejuvenation. Additionally, the two additional bedrooms in the basement offer versatility and flexibility for guests, an office, or a home gym.
The basement is a walk-out, leading to a sizable backyard adorned with a small garden. This outdoor space is perfect for hosting summer gatherings or simply enjoying some tranquil moments in nature.
Location is key, and this home truly excels in that aspect. Situated a mere 5-minute walk from the private Golf and Country Club exclusive to the Hamptons community, you'll have easy access to exceptional recreational amenities, including golfing, dining, and social events.
Don't miss the opportunity to experience the pinnacle of luxury living in the Hamptons. This home offers an unparalleled combination of exquisite features, prime location, and exclusive community amenities. Schedule your private tour today and embark on a journey of opulence and elegance.
Location
Province AB
County Calgary
Area Cal Zone Nw
Zoning R-C1
Direction SW
Rooms
Basement Finished, Full
Interior
Interior Features Built-in Features, Ceiling Fan(s), Double Vanity, Granite Counters, High Ceilings, Jetted Tub, Kitchen Island, Storage, Walk-In Closet(s)
Heating Forced Air, Natural Gas
Cooling None
Flooring Carpet, Ceramic Tile, Hardwood
Fireplaces Number 1
Fireplaces Type Gas
Appliance Dishwasher, Dryer, Gas Range, Microwave, Range Hood, Refrigerator, Washer
Laundry Laundry Room, Main Level
Exterior
Garage Double Garage Attached
Garage Spaces 2.0
Garage Description Double Garage Attached
Fence Fenced
Community Features Clubhouse, Golf, Park, Playground, Schools Nearby, Shopping Nearby, Sidewalks, Street Lights, Tennis Court(s)
Amenities Available Golf Course, Racquet Courts
Roof Type Concrete
Porch Balcony(s), Deck, Patio
Lot Frontage 47.18
Parking Type Double Garage Attached
Total Parking Spaces 4
Building
Lot Description Back Yard, Cul-De-Sac, Lawn, Garden, Street Lighting, Rectangular Lot
Foundation Poured Concrete
Architectural Style 2 Storey
Level or Stories Two
Structure Type Stucco
Others
Restrictions None Known
Tax ID 83057345
Ownership Private
Read Less Info
Want to know what your home might be worth? Contact us for a FREE valuation!

Our team is ready to help you sell your home for the highest possible price ASAP

"My job is to find and attract mastery-based agents to the office, protect the culture, and make sure everyone is happy! "







