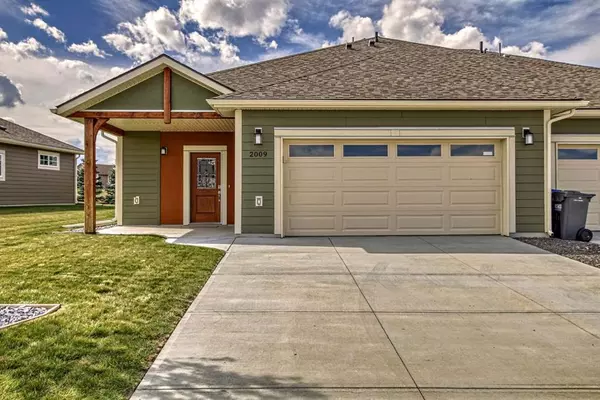$430,000
$440,000
2.3%For more information regarding the value of a property, please contact us for a free consultation.
2 Beds
2 Baths
1,247 SqFt
SOLD DATE : 09/29/2023
Key Details
Sold Price $430,000
Property Type Single Family Home
Sub Type Semi Detached (Half Duplex)
Listing Status Sold
Purchase Type For Sale
Square Footage 1,247 sqft
Price per Sqft $344
MLS® Listing ID A2080406
Sold Date 09/29/23
Style Bungalow,Side by Side
Bedrooms 2
Full Baths 2
HOA Fees $100/mo
HOA Y/N 1
Originating Board Calgary
Year Built 2020
Annual Tax Amount $4,498
Tax Year 2023
Lot Size 1,205 Sqft
Acres 0.03
Property Description
Gorgeous Upgraded Villa! No stairs and no basement! This slab on grade bungalow is not a condo but rather a villa with a homeowners association. This 2 bedroom home features in-floor heating, triple glazed windows, 36 inch wide interior doors and wide hallways, energy efficiency with attic insulation and R25 wall insulation, an open floor plan and underground sprinklers. Added and upgraded features of this home include upgraded vinyl flooring, custom built cabinetry including a wall hutch off the dining area and a murphy bed in the 2nd bedroom, additional solar tubing, built in cabinetry in the closets, glass shower doors in the master ensuite, extra sink in the garage, gas line for a BBQ on the vinyl deck, an ROA system and water softener to name a few. The kitchen offers a sit up counter top with granite countertops, plus ample room for a table! The living room boasts a corner gas fireplace, lit coffered ceiling and access to a screened in covered porch and deck. For $100/month the association covers the lawn maintenance and snow removal leaving time for you to enjoy retirement. This unit is a must to see and is ready to be moved into, no need to wait for a new unit to be built. Enjoy the community walking path and gazebo.
Location
Province AB
County Willow Creek No. 26, M.d. Of
Zoning MULTIPLE LAND USE
Direction E
Rooms
Basement None
Interior
Interior Features Closet Organizers, Granite Counters, High Ceilings, Open Floorplan, Solar Tube(s)
Heating In Floor, Natural Gas
Cooling None
Flooring Tile, Vinyl Plank
Fireplaces Number 1
Fireplaces Type Gas, Living Room
Appliance Dishwasher, Dryer, Refrigerator, Stove(s), Washer, Water Softener, Window Coverings
Laundry Laundry Room
Exterior
Garage Double Garage Attached, Heated Garage
Garage Spaces 2.0
Garage Description Double Garage Attached, Heated Garage
Fence None
Community Features Sidewalks, Street Lights, Walking/Bike Paths
Amenities Available Gazebo, Snow Removal
Roof Type Asphalt Shingle
Accessibility No Stairs/One Level, Wheel-In Shower
Porch Front Porch, Patio, Screened
Lot Frontage 41.3
Parking Type Double Garage Attached, Heated Garage
Exposure E
Total Parking Spaces 4
Building
Lot Description Back Yard, Few Trees, Front Yard, Lawn, Low Maintenance Landscape, Landscaped, Level, Street Lighting
Foundation Slab
Architectural Style Bungalow, Side by Side
Level or Stories One
Structure Type Cement Fiber Board,Stucco
Others
Restrictions Adult Living,Easement Registered On Title,Utility Right Of Way
Tax ID 57477756
Ownership Private
Pets Description Restrictions
Read Less Info
Want to know what your home might be worth? Contact us for a FREE valuation!

Our team is ready to help you sell your home for the highest possible price ASAP

"My job is to find and attract mastery-based agents to the office, protect the culture, and make sure everyone is happy! "







