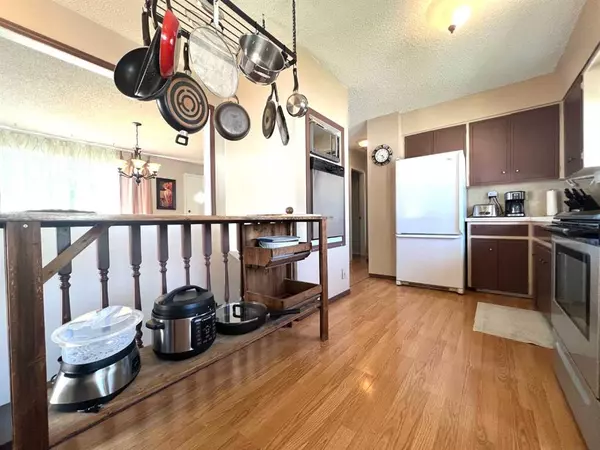$255,000
$264,900
3.7%For more information regarding the value of a property, please contact us for a free consultation.
4 Beds
2 Baths
780 SqFt
SOLD DATE : 09/29/2023
Key Details
Sold Price $255,000
Property Type Single Family Home
Sub Type Detached
Listing Status Sold
Purchase Type For Sale
Square Footage 780 sqft
Price per Sqft $326
Subdivision Central Ponoka
MLS® Listing ID A2070940
Sold Date 09/29/23
Style Bungalow
Bedrooms 4
Full Baths 2
Originating Board Central Alberta
Year Built 1969
Annual Tax Amount $1,982
Tax Year 2023
Lot Size 6,000 Sqft
Acres 0.14
Property Description
This character-filled bungalow will check off a lot of boxes on your wish list! Located on a tree lined street, with convenient access to schools, parks, and essential amenities, this charming, well maintained home offers a cozy and comfortable ambience, with 4 bedrooms and 2 baths. The basement is developed with a home theatre system which includes; surround sound, projector and 109 "screen. Whether it's a quiet movie night or a lively gaming session, this home theatre is sure to entice. There have been several upgrades which include, new flooring throughout as well as a new shower surround which was all completed in 2022, along with new paint and an upgraded bathroom in the basement. Outside, you'll find a large fenced yard, providing plenty of space for outdoor activities, gardening and relaxing on the patio. The property backs onto a green space, providing additional privacy. Parking, storage or a workshop is a breeze, with the spacious double detached garage! You will also find a parking pad, and driveway providing ample parking off the street for you and your guests. This property shows value, has been well maintained, and is a pleasure to show. It could make the perfect starter or revenue property!
Location
Province AB
County Ponoka County
Zoning R3
Direction S
Rooms
Basement Finished, Full
Interior
Interior Features Built-in Features, Separate Entrance, Wired for Sound
Heating Forced Air
Cooling None
Flooring Carpet, Laminate
Appliance Dishwasher, Dryer, Refrigerator, Stove(s), Washer
Laundry In Basement
Exterior
Garage Double Garage Detached, Driveway, Parking Pad
Garage Spaces 2.0
Garage Description Double Garage Detached, Driveway, Parking Pad
Fence Fenced
Community Features Park, Schools Nearby, Shopping Nearby, Sidewalks
Roof Type Asphalt Shingle
Porch Rear Porch
Lot Frontage 164.05
Parking Type Double Garage Detached, Driveway, Parking Pad
Total Parking Spaces 5
Building
Lot Description Back Yard, Garden, No Neighbours Behind
Foundation Poured Concrete
Architectural Style Bungalow
Level or Stories One
Structure Type Stucco
Others
Restrictions None Known
Tax ID 56560951
Ownership Private
Read Less Info
Want to know what your home might be worth? Contact us for a FREE valuation!

Our team is ready to help you sell your home for the highest possible price ASAP

"My job is to find and attract mastery-based agents to the office, protect the culture, and make sure everyone is happy! "







