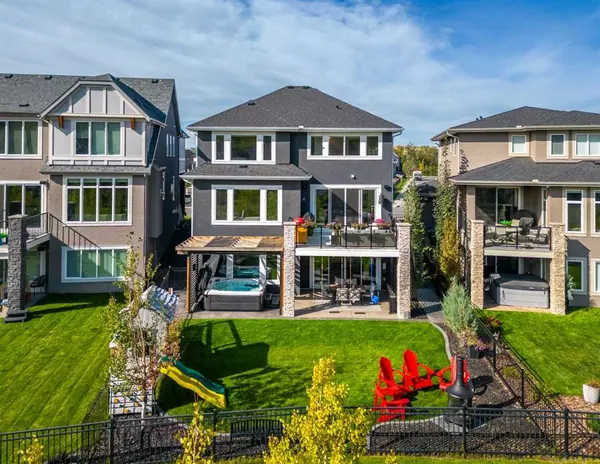$1,365,000
$1,365,000
For more information regarding the value of a property, please contact us for a free consultation.
5 Beds
6 Baths
2,916 SqFt
SOLD DATE : 09/30/2023
Key Details
Sold Price $1,365,000
Property Type Single Family Home
Sub Type Detached
Listing Status Sold
Purchase Type For Sale
Square Footage 2,916 sqft
Price per Sqft $468
Subdivision Cranston
MLS® Listing ID A2078338
Sold Date 09/30/23
Style 2 Storey
Bedrooms 5
Full Baths 4
Half Baths 2
HOA Fees $41/ann
HOA Y/N 1
Originating Board Calgary
Year Built 2017
Annual Tax Amount $8,083
Tax Year 2023
Lot Size 6,006 Sqft
Acres 0.14
Property Description
Nestled within the highly desirable community of Cranston, Riverstone, this beautiful, 4000+ SQ/FT developed home showcases elegance and comfort and is located 1 block from the walking trails and Bow River. Boasting 5 spacious bedrooms complemented by 4 full bathrooms and 2 convenient half bathrooms, this residence caters to both family living and refined entertaining. As you step inside, you're immediately greeted by an open floor plan that seamlessly blends space and functionality. Thoughtful upgrades are evident throughout, giving the home a touch of luxury and making every corner a testament to meticulous craftsmanship. The heart of the home - the kitchen - adorned with high-end Miele appliances, including a 5 burner Gas Cooktop, Full 72" Fridge and custom black wine and beverage centre, perfect for those who love to cook and entertain. Enjoy the full height kitchen cabinets, beautiful quartz countertops and herringbone backsplash to complete the full package. Head upstairs to find a bright front bonus room with tons of natural light. Make your way to the primary suite that includes a stunning vaulted ceiling. The ensuite offers a 10m custom tile and glass shower, stand alone soaker tub and dual sinks. This will lead into the full walk in closet with upgraded closet organizers. Don't forget the additional 3 oversized bedrooms to finish off the upper floor. Downstairs will not disappoint, cozy up to watch a movie on your projector theatre system framed in with modern shelving and a custom gas fireplace. You will also find a built in bar with ceiling height stone work to complete the entertaining space. Don't forget the full gym and additional bedroom with ensuite bathroom. Whether hosting a formal dinner or enjoying a casual evening with family, this home has you covered. Outside, the lovely backyard invites relaxation and play, featuring a delightful playhouse for the kids and a covered patio for relaxing on a warm summers nights for the family. The oversized triple garage, complete with built-in storage, ensures that your vehicles and essentials are well-kept. The location is equally impressive as the home itself. Riverstone is not just any community—it's one that's extremely sought after. With schools and shops conveniently located just around the corner, every essential is within easy reach. Enriched with a host of amenities and perfectly positioned in the southeast of Calgary, Cranston is surrounded by the Bow River, the efficient Stoney Trail, and the lively Seton Boulevard S.E. For those seeking a cosmopolitan experience, the urban village of Seton is merely minutes away. Here, you'll find an array of restaurants to satisfy every palate, diverse retail offerings for those retail therapy days, and essential facilities like the YMCA, a comprehensive library, and the South Health Campus hospital. Come, experience a lifestyle where every convenience is close by, and every detail within the home exudes elegance. Welcome to your dream home in Cranston.
Location
Province AB
County Calgary
Area Cal Zone Se
Zoning R-1
Direction W
Rooms
Basement Finished, Walk-Out To Grade
Interior
Interior Features Built-in Features, Closet Organizers, High Ceilings, Kitchen Island, Open Floorplan, Pantry, Quartz Counters, Storage, Vaulted Ceiling(s), Walk-In Closet(s)
Heating Forced Air, Natural Gas
Cooling Central Air
Flooring Carpet, Hardwood, Tile
Fireplaces Number 2
Fireplaces Type Gas
Appliance Bar Fridge, Built-In Oven, Dishwasher, Gas Cooktop, Refrigerator, Washer/Dryer, Water Softener
Laundry Upper Level
Exterior
Garage Triple Garage Attached
Garage Spaces 3.0
Garage Description Triple Garage Attached
Fence Fenced
Community Features Park, Playground, Schools Nearby, Shopping Nearby, Sidewalks, Street Lights, Walking/Bike Paths
Amenities Available Park, Playground
Roof Type Asphalt Shingle
Porch Pergola
Lot Frontage 61.68
Parking Type Triple Garage Attached
Total Parking Spaces 6
Building
Lot Description Back Yard
Foundation Poured Concrete
Architectural Style 2 Storey
Level or Stories Two
Structure Type Stucco
Others
Restrictions None Known
Tax ID 82772217
Ownership Private
Read Less Info
Want to know what your home might be worth? Contact us for a FREE valuation!

Our team is ready to help you sell your home for the highest possible price ASAP

"My job is to find and attract mastery-based agents to the office, protect the culture, and make sure everyone is happy! "







