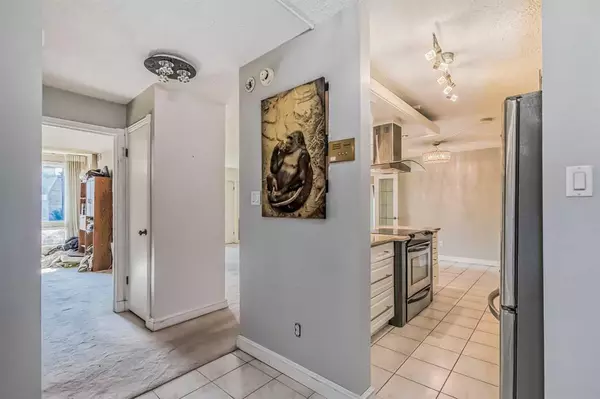$329,000
$339,900
3.2%For more information regarding the value of a property, please contact us for a free consultation.
2 Beds
2 Baths
1,273 SqFt
SOLD DATE : 09/30/2023
Key Details
Sold Price $329,000
Property Type Condo
Sub Type Apartment
Listing Status Sold
Purchase Type For Sale
Square Footage 1,273 sqft
Price per Sqft $258
Subdivision Braeside
MLS® Listing ID A2073923
Sold Date 09/30/23
Style Apartment
Bedrooms 2
Full Baths 2
Condo Fees $701/mo
Originating Board Calgary
Year Built 1972
Annual Tax Amount $1,751
Tax Year 2023
Property Description
Welcome to a home that combines style and practicality, created for people who really care about having their own time and freedom. This fantastic 2-bedroom, 2-bathroom home comes with not just one, but two balconies, and includes two parking spaces that are just for you. The building is made of concrete, making it a quiet and peaceful place to live.
When you step inside, you'll find a lot of space with modern comforts and nice touches. The home has been updated with modern designed kitchen, granite island and counter tops. The living area was changed to make the kitchen, dining, and living spaces all open and connected. You'll have plenty of room to store things with a long stretch of cabinets and a great island that can also be a breakfast bar.
What's interesting is that two separate homes were joined together to make one impressive space. This includes a primary bedroom with its own 4-piece ensuite bathroom, big closet, office area, private laundry room, and a personal terrace. The second bedroom is also big and roomy, with the 4-piece main bathroom and second laundry room just off it.
You'll also be close to all the great amenities Braeside has to offer including Second Cup coffee, Woody’s Taphouse, and the Southland Leisure Center
Don't miss out on the chance to see this big apartment. Get in touch with your REALTOR® today to set up a time to visit and see it for yourself.
Location
Province AB
County Calgary
Area Cal Zone S
Zoning M-C1 d75
Direction E
Interior
Interior Features Built-in Features, Ceiling Fan(s), Kitchen Island, No Animal Home, Open Floorplan, Walk-In Closet(s)
Heating Floor Furnace
Cooling None
Flooring Carpet, Ceramic Tile
Appliance Dishwasher, Dryer, Electric Range, Range Hood, Refrigerator, Washer
Laundry In Unit
Exterior
Garage Assigned, Covered, Driveway, Gated, Parkade
Garage Spaces 2.0
Garage Description Assigned, Covered, Driveway, Gated, Parkade
Community Features Park, Playground, Pool, Schools Nearby, Shopping Nearby, Sidewalks, Street Lights, Walking/Bike Paths
Amenities Available Secured Parking, Snow Removal, Storage, Trash, Visitor Parking
Roof Type Concrete
Porch Balcony(s)
Parking Type Assigned, Covered, Driveway, Gated, Parkade
Exposure E
Total Parking Spaces 2
Building
Story 4
Architectural Style Apartment
Level or Stories Single Level Unit
Structure Type Brick,Concrete
Others
HOA Fee Include Caretaker,Common Area Maintenance,Gas,Heat,Insurance,Maintenance Grounds,Professional Management,Reserve Fund Contributions,Sewer,Snow Removal,Trash,Water
Restrictions Pet Restrictions or Board approval Required
Tax ID 82805113
Ownership Private
Pets Description Restrictions
Read Less Info
Want to know what your home might be worth? Contact us for a FREE valuation!

Our team is ready to help you sell your home for the highest possible price ASAP

"My job is to find and attract mastery-based agents to the office, protect the culture, and make sure everyone is happy! "







