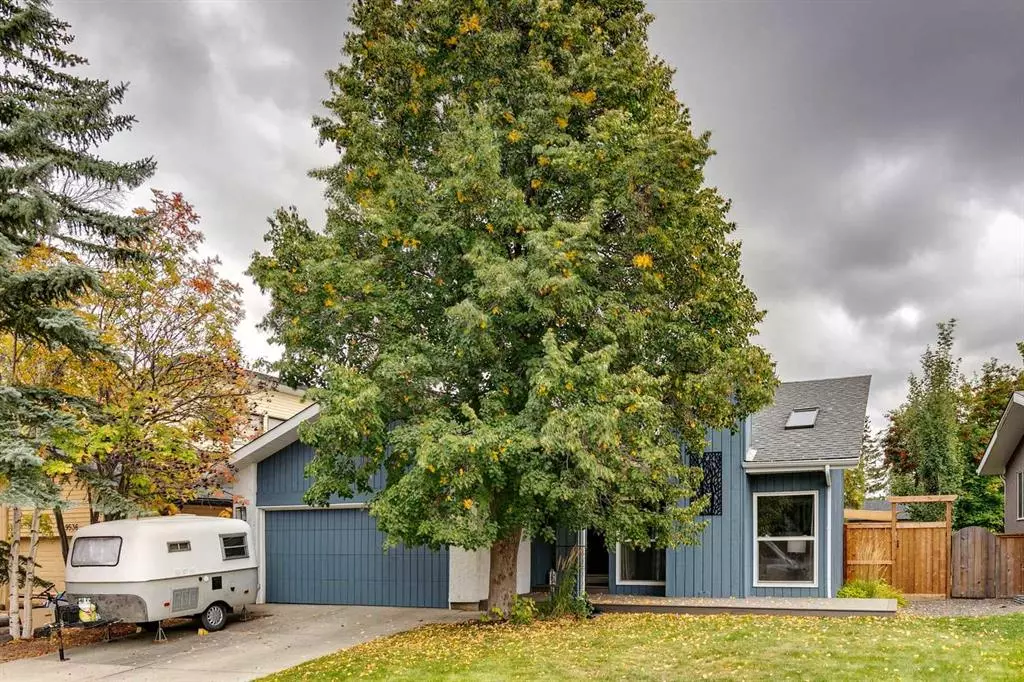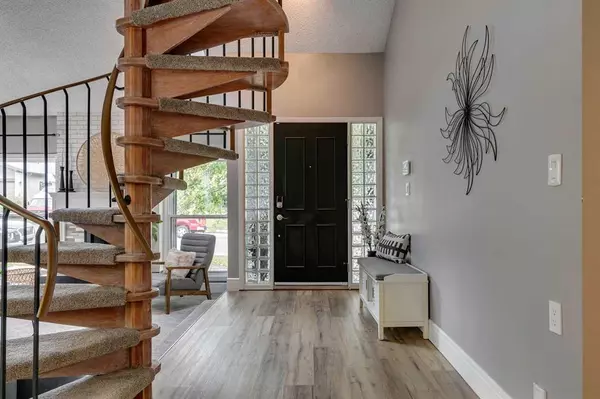$805,000
$699,900
15.0%For more information regarding the value of a property, please contact us for a free consultation.
4 Beds
3 Baths
1,613 SqFt
SOLD DATE : 09/30/2023
Key Details
Sold Price $805,000
Property Type Single Family Home
Sub Type Detached
Listing Status Sold
Purchase Type For Sale
Square Footage 1,613 sqft
Price per Sqft $499
Subdivision Oakridge
MLS® Listing ID A2081497
Sold Date 09/30/23
Style Bungalow
Bedrooms 4
Full Baths 3
Originating Board Calgary
Year Built 1974
Annual Tax Amount $3,854
Tax Year 2023
Lot Size 5,758 Sqft
Acres 0.13
Property Description
Oversized bungalow in the well-established community of Oakridge, offering nearly 3,000 sqft of tastefully designed living space and double heated attached garage. As you enter, you'll be captivated by the unique features that set this home apart. Soaring vaulted ceilings with skylights create a bright and inviting living environment. The sunken living room is anchored by a cozy gas fireplace with white mantel, stone, and brick to the ceiling, creating the perfect ambiance for gatherings. A cast iron spindled staircase leads to the bonus loft/flex space currently being used as a home office. The elegant, dedicated dining room with open-beam ceiling is adjacent to the renovated kitchen with quartz countertops, center island, refinished cabinetry with black hardware, and state-of-the-art 2022 stainless steel appliances. The kitchen opens to a second eating space for more casual dining, both enjoy beautiful views of the mature landscaping. Patio doors lead you to a convenient BBQ and partially covered deck to take advantage of outdoor living rain or shine! Several upgrades to the exterior including, new composite deck, and new fence plus an irrigation system that effortlessly maintains lush and green grass. Parking pad is great for second sitting area, firepit or could be converted to RV parking. 8-foot doors lead you to the bedrooms, providing a sense of grandeur throughout and main floor laundry make this home ideal for homeowners at any stage in life. The primary bedroom boasts a full en-suite, walk-in closet, and a bay window overlooking the lush backyard, offering a serene retreat. Two well-appointed bedrooms and 4-piece main bathroom complete the main level. The lower level offers additional living space that every family needs, with an entertainment room, 2 bedrooms with large e-gress windows, yoga or meditation room, 3-piece bathroom, and ample storage. You will love the lifestyle this home brings with close proximity to the Glenmore Reservoir with endless walking/biking paths, South Glenmore Park with playgrounds and splash pad, pump track, sailing club, and with easy access to the entire city with SW ring road. This home embodies comfort, style, and convenience, book your private viewing today!
Location
Province AB
County Calgary
Area Cal Zone S
Zoning R-C1
Direction W
Rooms
Basement Finished, Full
Interior
Interior Features High Ceilings, Kitchen Island, Skylight(s), Stone Counters, Vaulted Ceiling(s)
Heating Forced Air, Natural Gas
Cooling None
Flooring Carpet, Vinyl Plank
Fireplaces Number 1
Fireplaces Type Gas
Appliance Electric Stove, Garage Control(s), Microwave, Range Hood, Refrigerator, Washer/Dryer, Water Softener, Window Coverings
Laundry Main Level
Exterior
Garage Double Garage Attached, Driveway, Garage Door Opener, Garage Faces Front, Heated Garage
Garage Spaces 2.0
Garage Description Double Garage Attached, Driveway, Garage Door Opener, Garage Faces Front, Heated Garage
Fence Fenced
Community Features Park, Playground, Schools Nearby, Shopping Nearby
Roof Type Asphalt Shingle
Porch Deck
Lot Frontage 16.46
Parking Type Double Garage Attached, Driveway, Garage Door Opener, Garage Faces Front, Heated Garage
Total Parking Spaces 4
Building
Lot Description Back Lane, Back Yard, Few Trees, Landscaped
Foundation Poured Concrete
Architectural Style Bungalow
Level or Stories One
Structure Type Stucco,Wood Frame,Wood Siding
Others
Restrictions None Known
Tax ID 82718648
Ownership Private
Read Less Info
Want to know what your home might be worth? Contact us for a FREE valuation!

Our team is ready to help you sell your home for the highest possible price ASAP

"My job is to find and attract mastery-based agents to the office, protect the culture, and make sure everyone is happy! "







