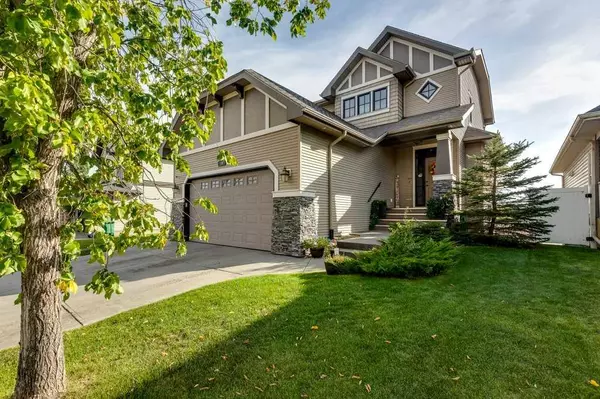$525,000
$509,900
3.0%For more information regarding the value of a property, please contact us for a free consultation.
4 Beds
4 Baths
1,672 SqFt
SOLD DATE : 09/30/2023
Key Details
Sold Price $525,000
Property Type Single Family Home
Sub Type Detached
Listing Status Sold
Purchase Type For Sale
Square Footage 1,672 sqft
Price per Sqft $313
Subdivision Westlake
MLS® Listing ID A2080103
Sold Date 09/30/23
Style 2 Storey
Bedrooms 4
Full Baths 3
Half Baths 1
Originating Board Central Alberta
Year Built 2006
Annual Tax Amount $4,482
Tax Year 2023
Lot Size 4,169 Sqft
Acres 0.1
Property Description
Beautiful 4 bedroom, 3.5 bathroom home with walkout basement, backing onto the pond reserve. Once inside the spacious foyer, your eyes will immediately be drawn towards the 9' ceilings, open staircase with wood spindles, gleaming hardwood floors, custom built-in features and nature views from your southwest backyard. The living room features a rock fireplace and opens up onto the bright kitchen with antique stained cabinets, undercabinet lighting, corner pantry, dark coloured island with granite countertops, built-in hutch, custom stove hood fan and large dining area. The patio door leads out onto the rear deck with gas bbq connection and modern railings. 2 pce bathroom and separate laundry/mudroom space complete the main level. Upstairs, the primary bedroom has a custom tray ceiling detailing, modern paint colours and 4 pce ensuite with shower/tub combo and walk-in closet. A 4 pce bathroom is conveniently located next to the 2 additional bedrooms with walk-in closets. Downstairs in the walkout basement is a 4th bedroom, 3 pce bath with fully tiled shower, family room with rock fireplace feature and access to the back covered patio area. Enjoy the full landscaped exterior, including access to walking paths and close proximity to Heritage Ranch and the trail system.
Location
Province AB
County Red Deer
Zoning R1
Direction NE
Rooms
Basement Finished, Full
Interior
Interior Features Built-in Features, Ceiling Fan(s), Chandelier, Closet Organizers, Kitchen Island, Open Floorplan, Recessed Lighting, See Remarks, Walk-In Closet(s)
Heating Forced Air
Cooling Central Air
Flooring Carpet, Ceramic Tile, Hardwood
Fireplaces Number 2
Fireplaces Type Gas
Appliance Central Air Conditioner, Dishwasher, Microwave Hood Fan, Refrigerator, Stove(s), Washer/Dryer, Window Coverings
Laundry Laundry Room, Main Level
Exterior
Garage Double Garage Attached
Garage Spaces 2.0
Garage Description Double Garage Attached
Fence Fenced
Community Features Schools Nearby, Shopping Nearby, Sidewalks, Street Lights
Roof Type Asphalt Shingle
Porch Balcony(s), Deck, Porch
Lot Frontage 42.0
Parking Type Double Garage Attached
Total Parking Spaces 2
Building
Lot Description Back Yard, Landscaped, Rectangular Lot
Foundation Poured Concrete
Architectural Style 2 Storey
Level or Stories Two
Structure Type Brick,Vinyl Siding,Wood Siding
Others
Restrictions None Known
Tax ID 83346945
Ownership Private
Read Less Info
Want to know what your home might be worth? Contact us for a FREE valuation!

Our team is ready to help you sell your home for the highest possible price ASAP

"My job is to find and attract mastery-based agents to the office, protect the culture, and make sure everyone is happy! "







