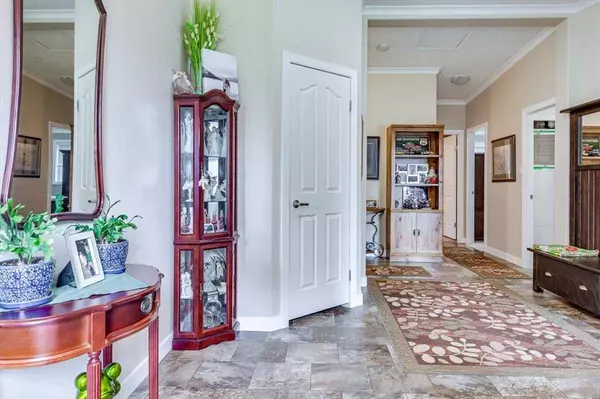$789,900
$789,900
For more information regarding the value of a property, please contact us for a free consultation.
3 Beds
3 Baths
2,068 SqFt
SOLD DATE : 09/30/2023
Key Details
Sold Price $789,900
Property Type Single Family Home
Sub Type Detached
Listing Status Sold
Purchase Type For Sale
Square Footage 2,068 sqft
Price per Sqft $381
MLS® Listing ID A2067010
Sold Date 09/30/23
Style Acreage with Residence,Bungalow
Bedrooms 3
Full Baths 2
Half Baths 1
Originating Board Central Alberta
Year Built 2014
Annual Tax Amount $2,877
Tax Year 2022
Lot Size 6.990 Acres
Acres 6.99
Property Description
This property has it all! 3 Bedroom, 3 Bathroom Manufactured Home with 28'x30' double attached garage, 40'x60' shop on 6.99 Acres. Although only a 20 minute drive from Sylvan Lake, this property exudes privacy, surrounded by trees on 3 sides. This immaculate home has plenty of natural light via the large windows, the main living area is open concept with vaulted ceilings and a cozy wood burning stove. The kitchen features plenty of rich cabinetry, a corner pantry, & large island with eating bar. The spacious Primary Bedroom provides your own little retreat, including a 5 piece ensuite with a fabulous claw foot tub, separate shower, and dual sinks, along with a spacious walk-in closet with a dresser. 2 good sized bedrooms, a 4 pc bath, & a 2 pc bathroom, and a massive bonus room suitable for an office, or additional 4th bedroom round out the house. Added benefits inside the house include hot water on demand, water softener system, as well as hot water to the exterior taps. Enjoy the outdoors on the covered deck on the West side of the house, soak up the sun on the South facing patio, or enjoy sitting by the fire tucked in amongst the trees. There is also a large garden along with a greenhouse, and a full sized chicken coop. The 40' x 60' shop, with 2 overhead doors (and slider door to unheated lean-to), currently set up with 3 offices & radiant heat is perfect for someone that likes to tinker, or RV storage. Upgrades include new shingles, and siding on North side of house, a 2nd septic system for the shop, conversion from propane to gas, new electrical panel, concrete floor, & dedicated septic for the shop, and plenty of extra gravel for the yard area and driveway.
Location
Province AB
County Clearwater County
Zoning CRA
Direction S
Rooms
Basement None
Interior
Interior Features Ceiling Fan(s), Kitchen Island, Tankless Hot Water, Vaulted Ceiling(s), Walk-In Closet(s)
Heating Forced Air, Natural Gas
Cooling None
Flooring Carpet, Linoleum
Fireplaces Number 2
Fireplaces Type Free Standing, Living Room, Wood Burning Stove
Appliance Dishwasher, Garage Control(s), Microwave, Refrigerator, Stove(s), Washer/Dryer Stacked, Water Softener, Window Coverings
Laundry In Hall
Exterior
Garage Additional Parking, Double Garage Attached, Gated, Gravel Driveway, Heated Garage, Insulated
Garage Spaces 2.0
Garage Description Additional Parking, Double Garage Attached, Gated, Gravel Driveway, Heated Garage, Insulated
Fence Fenced
Community Features None
Roof Type Asphalt Shingle
Porch Deck, Front Porch, Patio
Parking Type Additional Parking, Double Garage Attached, Gated, Gravel Driveway, Heated Garage, Insulated
Total Parking Spaces 6
Building
Lot Description Garden, Secluded, Treed, Wooded
Building Description See Remarks, 40'x60' insulated with radiant heat
Foundation Piling(s)
Architectural Style Acreage with Residence, Bungalow
Level or Stories One
Structure Type See Remarks
Others
Restrictions None Known
Tax ID 84292823
Ownership Private
Read Less Info
Want to know what your home might be worth? Contact us for a FREE valuation!

Our team is ready to help you sell your home for the highest possible price ASAP

"My job is to find and attract mastery-based agents to the office, protect the culture, and make sure everyone is happy! "







