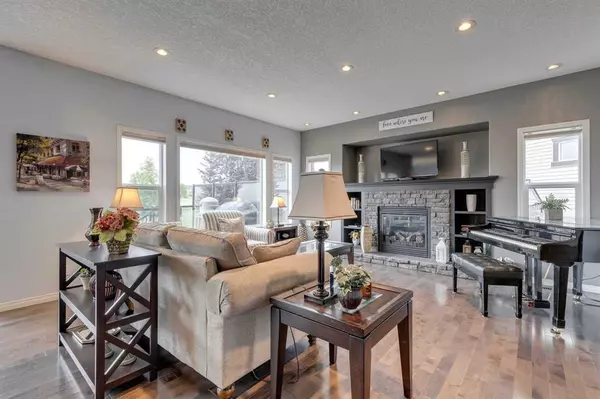$687,500
$699,000
1.6%For more information regarding the value of a property, please contact us for a free consultation.
5 Beds
4 Baths
2,497 SqFt
SOLD DATE : 10/01/2023
Key Details
Sold Price $687,500
Property Type Single Family Home
Sub Type Detached
Listing Status Sold
Purchase Type For Sale
Square Footage 2,497 sqft
Price per Sqft $275
Subdivision Kings Heights
MLS® Listing ID A2077516
Sold Date 10/01/23
Style 2 Storey
Bedrooms 5
Full Baths 3
Half Baths 1
HOA Fees $7/ann
HOA Y/N 1
Originating Board Calgary
Year Built 2008
Annual Tax Amount $4,420
Tax Year 2023
Lot Size 5,155 Sqft
Acres 0.12
Property Description
Large estate home with 5 bedrooms, 9' ceilings, infloor heat in the basement and garage, air conditioning and backing onto a greenspace......what more could you want!!! When you first enter the home you will love how open and bright it is! There is a large front entry with a built in bench to put your shoes on and a walk in closet. The living room is an ideal size for entertaining or the growing family with a gas fireplace with feature mantle. The kitchen offers an island, walk through pantry, granite, stainless steel appliances, large eating area and a breakfast bar (please note dishwasher sold in as is condition). Upstairs you have a large bonus room with vaulted ceilings, feature entertainment centre that stays and is very warm thanks to the heated garage floor. There is 4 large bedrooms upstairs and 2 full bathrooms with granite countertops. The basement has a large family room with a snack area with a sink, large bedroom with a cheater door to the 3pc bathroom and a huge den/hobby room. Good size backyard, vinyl deck with glass railings backing onto a green space. Garage is 19x23 with a heated floor, 8'main door, man door and insulation.
Location
Province AB
County Airdrie
Zoning R1
Direction S
Rooms
Basement Finished, Full
Interior
Interior Features Bar, Breakfast Bar, Ceiling Fan(s), Closet Organizers, Double Vanity, Granite Counters, High Ceilings, Kitchen Island, Open Floorplan, Pantry, Storage, Vaulted Ceiling(s), Vinyl Windows, Walk-In Closet(s)
Heating Forced Air, Natural Gas
Cooling Central Air
Flooring Carpet, Ceramic Tile, Hardwood
Fireplaces Number 1
Fireplaces Type Gas, Glass Doors, Living Room, Mantle, Tile
Appliance Central Air Conditioner, Dryer, Microwave Hood Fan, Refrigerator, Stove(s), Washer
Laundry Electric Dryer Hookup, Laundry Room, Main Level, Washer Hookup
Exterior
Garage Concrete Driveway, Double Garage Attached, Front Drive, Garage Door Opener, Garage Faces Front, Heated Garage, Insulated, Oversized
Garage Spaces 2.0
Garage Description Concrete Driveway, Double Garage Attached, Front Drive, Garage Door Opener, Garage Faces Front, Heated Garage, Insulated, Oversized
Fence Fenced
Community Features Park, Playground, Schools Nearby, Shopping Nearby
Amenities Available None
Roof Type Asphalt Shingle
Porch Deck, Front Porch
Lot Frontage 33.0
Parking Type Concrete Driveway, Double Garage Attached, Front Drive, Garage Door Opener, Garage Faces Front, Heated Garage, Insulated, Oversized
Exposure S
Total Parking Spaces 2
Building
Lot Description Back Yard, Backs on to Park/Green Space, City Lot, Front Yard, Interior Lot, No Neighbours Behind, Landscaped, Pie Shaped Lot
Foundation Poured Concrete
Architectural Style 2 Storey
Level or Stories Two
Structure Type Stone,Vinyl Siding,Wood Frame
Others
Restrictions Airspace Restriction,Restrictive Covenant,Utility Right Of Way
Tax ID 84589867
Ownership Private
Read Less Info
Want to know what your home might be worth? Contact us for a FREE valuation!

Our team is ready to help you sell your home for the highest possible price ASAP

"My job is to find and attract mastery-based agents to the office, protect the culture, and make sure everyone is happy! "







