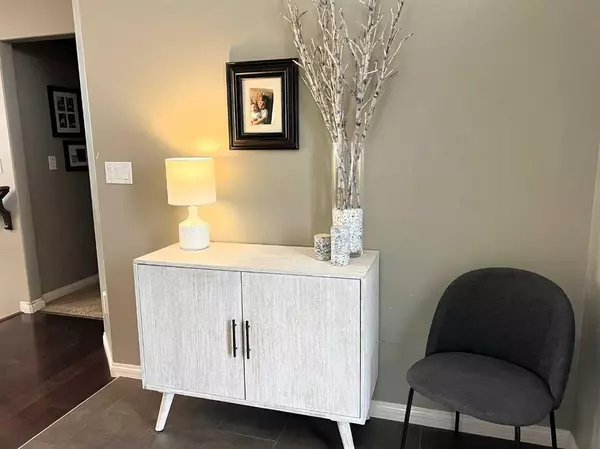$461,000
$469,900
1.9%For more information regarding the value of a property, please contact us for a free consultation.
4 Beds
2 Baths
1,215 SqFt
SOLD DATE : 10/01/2023
Key Details
Sold Price $461,000
Property Type Single Family Home
Sub Type Detached
Listing Status Sold
Purchase Type For Sale
Square Footage 1,215 sqft
Price per Sqft $379
Subdivision Ranchland
MLS® Listing ID A2078700
Sold Date 10/01/23
Style Bungalow
Bedrooms 4
Full Baths 2
Originating Board Medicine Hat
Year Built 2008
Annual Tax Amount $3,814
Tax Year 2023
Lot Size 5,451 Sqft
Acres 0.13
Property Description
This awesome bungalow is perfectly situated so you can see the sun glow on the river hills while enjoying a beverage on your main level deck. This 4 bedroom home is perfect for a family or for a couple wanting to retire from a hectic lifestyle and features tall ceilings on the main level creating a bright & airy feeling. Gather around the kitchen island and talk about the day while the family food artist prepares something amazing! There's plenty of cabinets and prep space as well as a corner pantry, sky light & under cabinet lighting. The dining area is just the right size and leads out to the deck where you can enjoy warm nights, BBQing & views. Cozy up to the gas fireplace in the great room for those cool nights or for watching TV with the family. The primary bedroom is spacious and bright with the large window letting in natural light. The 3 piece ensuite is perfect for the every day mornings with a large walk in shower & large vanity while the main bath features a jetted tub to soak the cares away. The second bedroom is close by and the main floor laundry comes with a great washer & dryer. The lower walk out level features a huge family room where there's plenty of room for a pool table to keep you entertained. There's a large bedroom with double doors just off the family room and another good sized bedroom with a walk in closet just around the corner. There's plenty to enjoy outside in the fully landscaped yard complete with underground sprinklers and a couple more sitting areas. The heated attached garage has room for truck and SUV so no one has to park on the driveway!
Location
Province AB
County Medicine Hat
Zoning R-LD
Direction N
Rooms
Basement Finished, Full
Interior
Interior Features Central Vacuum, High Ceilings, Jetted Tub, Kitchen Island, Pantry, Skylight(s), Vinyl Windows
Heating Forced Air
Cooling Central Air
Flooring Carpet, Tile, Wood
Fireplaces Number 1
Fireplaces Type Gas
Appliance Central Air Conditioner, Dishwasher, Garage Control(s), Microwave Hood Fan, Refrigerator, Stove(s), Washer/Dryer
Laundry Main Level
Exterior
Garage Concrete Driveway, Double Garage Attached
Garage Spaces 2.0
Garage Description Concrete Driveway, Double Garage Attached
Fence Fenced
Community Features None
Roof Type Asphalt Shingle
Porch Balcony(s), Deck, Pergola
Lot Frontage 47.38
Parking Type Concrete Driveway, Double Garage Attached
Total Parking Spaces 4
Building
Lot Description Landscaped, Underground Sprinklers
Foundation Poured Concrete
Architectural Style Bungalow
Level or Stories One
Structure Type Wood Frame
Others
Restrictions None Known
Tax ID 83497379
Ownership Equitable Interest
Read Less Info
Want to know what your home might be worth? Contact us for a FREE valuation!

Our team is ready to help you sell your home for the highest possible price ASAP

"My job is to find and attract mastery-based agents to the office, protect the culture, and make sure everyone is happy! "







