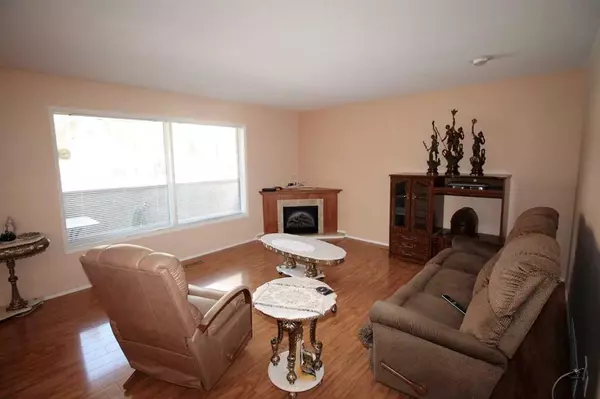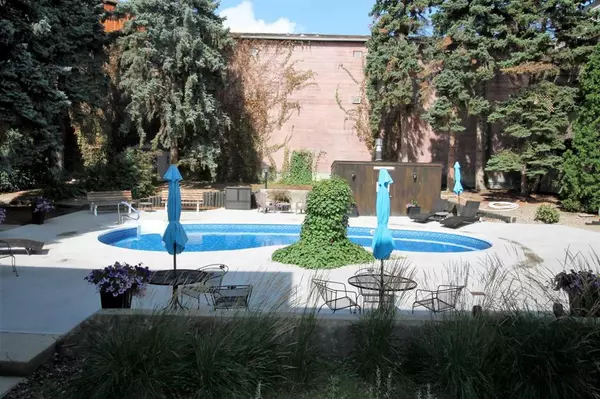$157,000
$167,000
6.0%For more information regarding the value of a property, please contact us for a free consultation.
2 Beds
2 Baths
990 SqFt
SOLD DATE : 10/02/2023
Key Details
Sold Price $157,000
Property Type Condo
Sub Type Apartment
Listing Status Sold
Purchase Type For Sale
Square Footage 990 sqft
Price per Sqft $158
Subdivision Victoria Park
MLS® Listing ID A2075588
Sold Date 10/02/23
Style Apartment
Bedrooms 2
Full Baths 2
Condo Fees $450/mo
Originating Board Lethbridge and District
Year Built 1977
Annual Tax Amount $1,503
Tax Year 2023
Lot Size 1.147 Acres
Acres 1.15
Property Description
Are you looking for a MAIN FLOOR condominium with a outdoor Pool? Well the your timing is perfect! The view of the courtyard and pool from this condo is amazing. This is the perfect opportunity to live in Henderson Estates close to just about everything. This 2 bedroom - MAIN FLOOR - poolside condo, boasts a very nice open layout with large windows. 2 Full baths, in-suite laundry, air conditioning, and plenty of storage including a crawl space under unit for even more storage. It's well lit with an abundance of natural light. Located in a secured building with 1 parking stall (plug-in). This condominium also includes the use of a Fitness room and a room to get together with your friends and shoot a game of pool. Take the 5 minute walk out your front door to Nikka Yuko Japanese garden or the Henderson Lake golf club. Watch a baseball game at the Spitz stadium or just take a leisurely stroll down Parkside drive. It's all right outside your door! These MAIN FLOOR units don't come up everyday especially for this price. Call your favorite Realtor to view.
Location
Province AB
County Lethbridge
Zoning R-75
Direction N
Interior
Interior Features Ceiling Fan(s), Jetted Tub
Heating Forced Air
Cooling Central Air
Flooring Carpet, Laminate
Fireplaces Number 1
Fireplaces Type Electric
Appliance Other
Laundry In Unit
Exterior
Garage Off Street
Garage Description Off Street
Community Features Playground, Pool, Schools Nearby, Shopping Nearby, Sidewalks, Street Lights
Amenities Available Outdoor Pool
Porch Patio
Parking Type Off Street
Exposure N
Total Parking Spaces 1
Building
Story 3
Architectural Style Apartment
Level or Stories Single Level Unit
Structure Type Concrete,Mixed,Vinyl Siding,Wood Frame
Others
HOA Fee Include Common Area Maintenance,Parking,Professional Management,Reserve Fund Contributions,Sewer,Water
Restrictions Pets Not Allowed,See Remarks
Tax ID 83361150
Ownership Private
Pets Description No
Read Less Info
Want to know what your home might be worth? Contact us for a FREE valuation!

Our team is ready to help you sell your home for the highest possible price ASAP

"My job is to find and attract mastery-based agents to the office, protect the culture, and make sure everyone is happy! "







