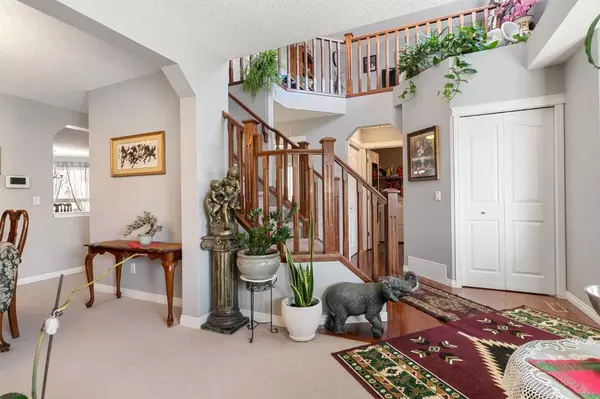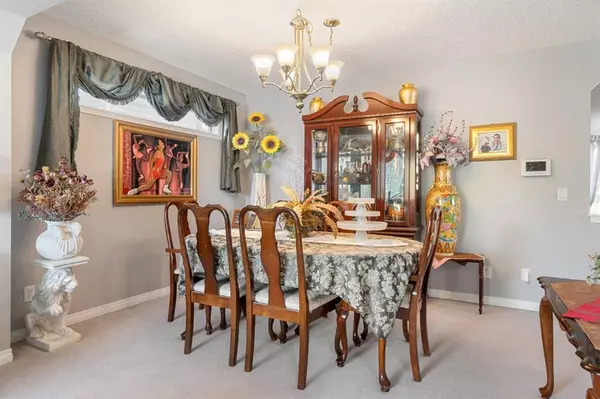$640,000
$659,999
3.0%For more information regarding the value of a property, please contact us for a free consultation.
3 Beds
3 Baths
2,272 SqFt
SOLD DATE : 10/02/2023
Key Details
Sold Price $640,000
Property Type Single Family Home
Sub Type Detached
Listing Status Sold
Purchase Type For Sale
Square Footage 2,272 sqft
Price per Sqft $281
Subdivision Rainbow Falls
MLS® Listing ID A2079920
Sold Date 10/02/23
Style 2 Storey
Bedrooms 3
Full Baths 2
Half Baths 1
Originating Board Calgary
Year Built 2006
Tax Year 2023
Lot Size 5,329 Sqft
Acres 0.12
Property Description
Welcome to your dream home in the south of Chestermere. Just minutes from the lake, this very quiet neighbourhood is one every family dreams of. This home boasts two spacious living rooms, perfect for entertaining guests or relaxing with family. The open concept kitchen makes the main level feel that much bigger. The office provides a dedicated workspace for productivity and convenience. Heading upstairs the master bedroom boasts an ensuite bathroom, offering a private retreat within your home. Enjoy some relaxation in the jetted tub, or opt for a quick refresh in the separate stand-up shower. To go along with the main bedroom upstairs, are 2 other bedrooms and a den area for those family movie nights. The huge unfinished basement gives you numerous possibilities for making this home even more perfect. More bedrooms, a bar, man cave, whatever it may be, this basement gives you all the options. The double car garage and recently extended extra-wide driveway ensure ample parking space for your vehicles. Enjoy the great outdoors in your good-sized backyard, complete with a sprawling deck, ideal for hosting gatherings or simply unwinding. A delightful veranda on the deck is included with the home, making your outdoor experience that much better. Don't miss the chance to make this beautiful Chestermere home yours. With its spacious interiors, untapped potential in the basement, and an outdoor haven for all your leisure needs, it's the perfect setting for your dream lifestyle. Contact your favourite realtor to schedule a viewing and experience firsthand the peace and luxury this remarkable property has to offer. Your oasis in Chestermere awaits!
Location
Province AB
County Chestermere
Zoning R-1
Direction SE
Rooms
Basement Full, Unfinished
Interior
Interior Features Bathroom Rough-in, Chandelier, Jetted Tub, Kitchen Island, No Animal Home, No Smoking Home, Walk-In Closet(s)
Heating Forced Air, Natural Gas
Cooling None
Flooring Carpet, Hardwood
Fireplaces Number 1
Fireplaces Type Gas, Living Room
Appliance Dishwasher, Freezer, Gas Cooktop, Microwave, Oven, Range Hood, Washer/Dryer
Laundry Main Level
Exterior
Garage Double Garage Attached
Garage Spaces 2.0
Garage Description Double Garage Attached
Fence Fenced
Community Features Clubhouse, Fishing, Golf, Lake, Park, Playground, Schools Nearby, Shopping Nearby, Sidewalks, Street Lights, Walking/Bike Paths
Roof Type Asphalt Shingle
Porch Other
Lot Frontage 45.05
Parking Type Double Garage Attached
Total Parking Spaces 4
Building
Lot Description Back Yard, Lawn, Garden, Private
Foundation Poured Concrete
Architectural Style 2 Storey
Level or Stories Two
Structure Type Brick,Vinyl Siding
Others
Restrictions None Known
Tax ID 57313748
Ownership Private
Read Less Info
Want to know what your home might be worth? Contact us for a FREE valuation!

Our team is ready to help you sell your home for the highest possible price ASAP

"My job is to find and attract mastery-based agents to the office, protect the culture, and make sure everyone is happy! "







