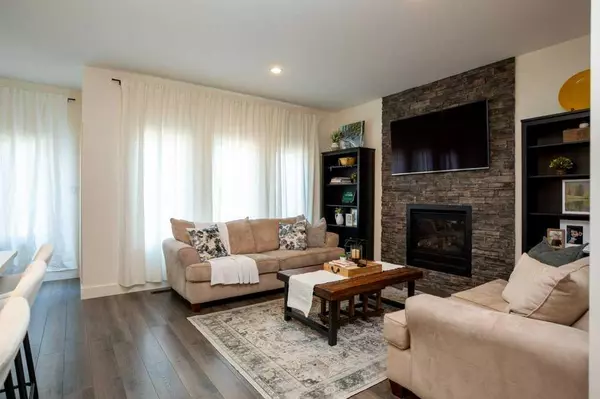$450,000
$459,900
2.2%For more information regarding the value of a property, please contact us for a free consultation.
4 Beds
4 Baths
1,610 SqFt
SOLD DATE : 10/03/2023
Key Details
Sold Price $450,000
Property Type Single Family Home
Sub Type Detached
Listing Status Sold
Purchase Type For Sale
Square Footage 1,610 sqft
Price per Sqft $279
Subdivision Copperwood
MLS® Listing ID A2073627
Sold Date 10/03/23
Style 2 Storey
Bedrooms 4
Full Baths 3
Half Baths 1
Originating Board Lethbridge and District
Year Built 2015
Annual Tax Amount $4,412
Tax Year 2023
Lot Size 5,604 Sqft
Acres 0.13
Property Description
Great family home in the well developed Copperwood subdivision. This home has great street appeal and the main level boasts a large open floor plan with 9 foot ceilings, a well adorned kitchen with stainless appliances, Quartz countertops, pantry and large island. The dining area will easily seat 8 or more and has access to a large rear deck. The kitchen/dine area is open to the living room with gas fireplace. A 1/2 bath and laundry room complete this floor. Upstairs you will find 3 bedrooms including a Primary Bedroom with walk in closet, 4 pc ensuite and another full bathroom. This floor also features a large bonus room. It's a great place for family gatherings and fun activities with the kids. Down stairs is fully developed with a special treat especially if you are a movie buff. Enter the Professionally Designed theatre room. Entertain your family and friends in comfort and style. A full bathroom and good sized bedroom complete the home. This corner home is perfect for someone wanting a large lot with ample space for a RV and still enough left over for a great backyard. The neighborhood is close to schools, parks, walking trails, new LDS Temple and shopping. So with 4 bedrooms, 3.5 baths (with Quartz Vanity Tops) and over 2000 sq ft of living space, this house is a MUST SEE! Call your favorite Realtor to view today.
Location
Province AB
County Lethbridge
Zoning R-CL
Direction S
Rooms
Basement Finished, Full
Interior
Interior Features Bar, Granite Counters, High Ceilings, Kitchen Island, No Smoking Home, Open Floorplan, Pantry, Vinyl Windows, Walk-In Closet(s)
Heating Forced Air
Cooling Central Air
Flooring Laminate
Fireplaces Number 1
Fireplaces Type Gas
Appliance Other
Laundry Main Level
Exterior
Garage Double Garage Attached
Garage Spaces 2.0
Garage Description Double Garage Attached
Fence Partial
Community Features Lake, Playground, Schools Nearby, Shopping Nearby, Sidewalks, Street Lights
Roof Type Asphalt Shingle
Porch Deck
Lot Frontage 46.0
Parking Type Double Garage Attached
Total Parking Spaces 4
Building
Lot Description Back Yard, Corner Lot, Landscaped
Foundation Poured Concrete
Architectural Style 2 Storey
Level or Stories Two
Structure Type Concrete,Wood Frame
Others
Restrictions None Known
Tax ID 83389019
Ownership Private
Read Less Info
Want to know what your home might be worth? Contact us for a FREE valuation!

Our team is ready to help you sell your home for the highest possible price ASAP

"My job is to find and attract mastery-based agents to the office, protect the culture, and make sure everyone is happy! "







