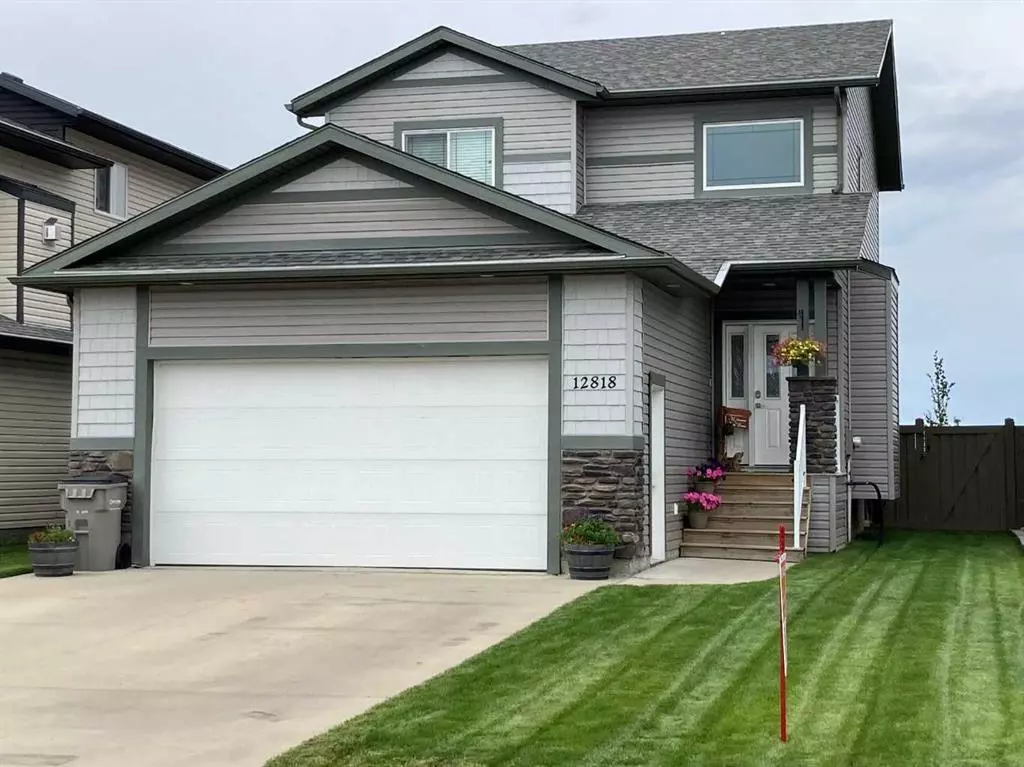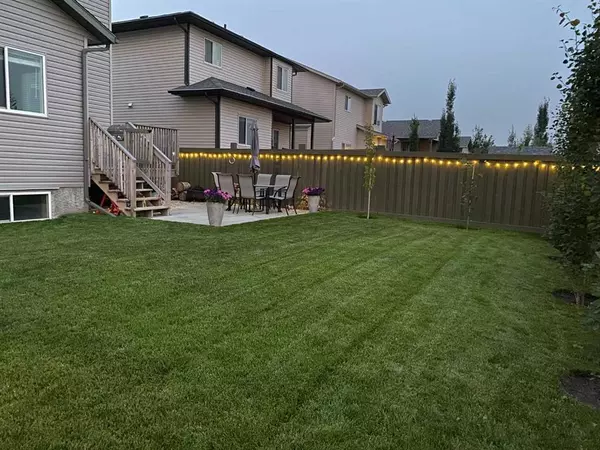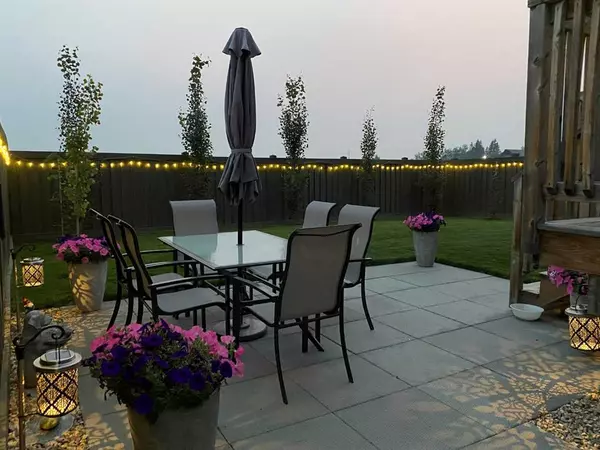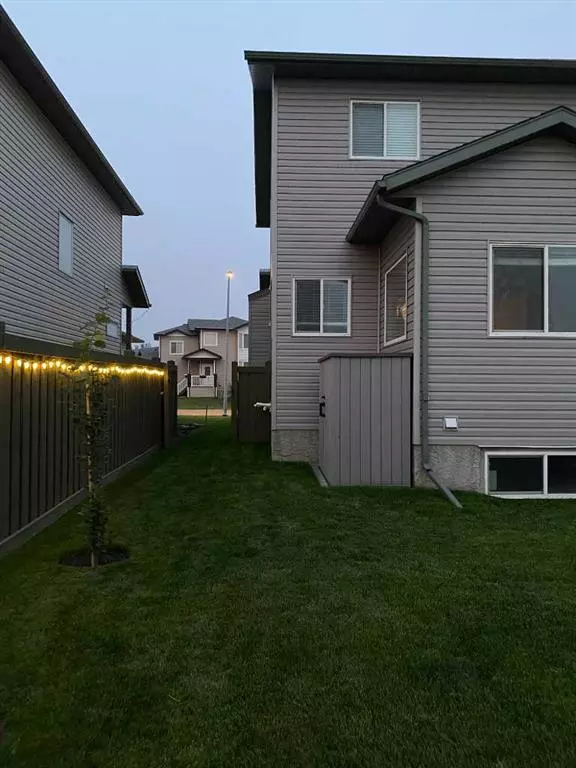$405,000
$415,000
2.4%For more information regarding the value of a property, please contact us for a free consultation.
3 Beds
3 Baths
1,611 SqFt
SOLD DATE : 10/03/2023
Key Details
Sold Price $405,000
Property Type Single Family Home
Sub Type Detached
Listing Status Sold
Purchase Type For Sale
Square Footage 1,611 sqft
Price per Sqft $251
Subdivision Royal Oaks
MLS® Listing ID A2023233
Sold Date 10/03/23
Style 2 Storey
Bedrooms 3
Full Baths 2
Half Baths 1
Originating Board Grande Prairie
Year Built 2013
Annual Tax Amount $4,875
Tax Year 2022
Lot Size 4,824 Sqft
Acres 0.11
Property Description
Far from being “run of the mill”, is this meticulously well cared for, 2 storey family home in the ‘Royal Oaks North' subdivision.
Stunning inside, with large & inviting entryway, open plan and high ceilings on the main level, you will marvel at the modern finishes & touches and the overall sense of ‘lightness of being', as you walk through.
You'll notice & appreciate the beautiful flooring in the living room and the focal point of the room – the striking gas fireplace accented by two windows.
The lovely kitchen has prep island with eat-up ledge, stainless steel appliances (including brand new fridge), quartz countertops, tiled backsplash and corner pantry.
The tranquil dining room is in its own recessed space with alluring, tray ceilings, wall cut outs and windows on all sides, letting ample natural light flow in and provide peaceful views of farmland to the west.
Powder room bathroom is off the back door, and is also next to the laundry room, which has cabinets above the appliances as well as a storage closet in the space, for maximum usability.
Upstairs, is the primary bedroom with walk in closet and ensuite with walk-in shower, 2 more bedrooms with delightful wall finishing, the main full bathroom, and hall closet.
Partially finished basement -with framed bedroom- is awaiting your vision & personal touches. Imagine adding that fan cave you've always wanted, or a family room with that awesome lighting for movie night, or maybe even a teenager's dream bathroom and bedroom? Plenty of storage space here to hide away those out of season items or things you need to store discreetly away. Utility area has new tankless hot water heater installed this year. Never have the shower run cold again!
Well-lit with LED lighting, the finished & heated garage will not only store your vehicles but there is also 240v plug & exhaust fan for all your future fun & work projects.
Gorgeous, westside backyard with an impeccable lawn and no rear neighbours plus the deck and large 12 x 16' patio area, will have you enjoying our long summer evenings, entertaining until the wee hours of the morning.
Fantastic location close to walking & bike paths, the new Regional Hospital, both Catholic and Public schools, Bear Creek Golf Club, shopping, in addition to having easy access to the west end of the City or for heading north to Clairmont and beyond. Oh, and the littles will love the kids' playground, just steps away at ‘T.W.H. Paul Park'!
Take the 3D Tour but better yet, call today for more info or to view!
Location
Province AB
County Grande Prairie
Zoning RG
Direction E
Rooms
Other Rooms 1
Basement Full, Partially Finished
Interior
Interior Features Built-in Features, Granite Counters, Kitchen Island, Pantry, See Remarks, Tankless Hot Water, Tray Ceiling(s)
Heating Forced Air, Natural Gas
Cooling None
Flooring Carpet, Hardwood, Laminate, Tile
Fireplaces Number 1
Fireplaces Type Gas, Living Room
Appliance Dishwasher, Dryer, Electric Stove, Microwave Hood Fan, Refrigerator, Washer, Window Coverings
Laundry Electric Dryer Hookup, Laundry Room, Main Level, See Remarks, Washer Hookup
Exterior
Parking Features Double Garage Attached
Garage Spaces 2.0
Garage Description Double Garage Attached
Fence Fenced
Community Features Golf, Playground, Schools Nearby, Shopping Nearby, Sidewalks, Street Lights, Walking/Bike Paths
Roof Type Asphalt Shingle
Porch Deck, Patio, See Remarks
Lot Frontage 42.0
Total Parking Spaces 4
Building
Lot Description Few Trees, Lawn, No Neighbours Behind, Landscaped, Rectangular Lot
Foundation Poured Concrete
Sewer Public Sewer
Water Public
Architectural Style 2 Storey
Level or Stories Two
Structure Type Concrete,Wood Frame
Others
Restrictions None Known
Tax ID 83548911
Ownership Private
Read Less Info
Want to know what your home might be worth? Contact us for a FREE valuation!

Our team is ready to help you sell your home for the highest possible price ASAP
"My job is to find and attract mastery-based agents to the office, protect the culture, and make sure everyone is happy! "







