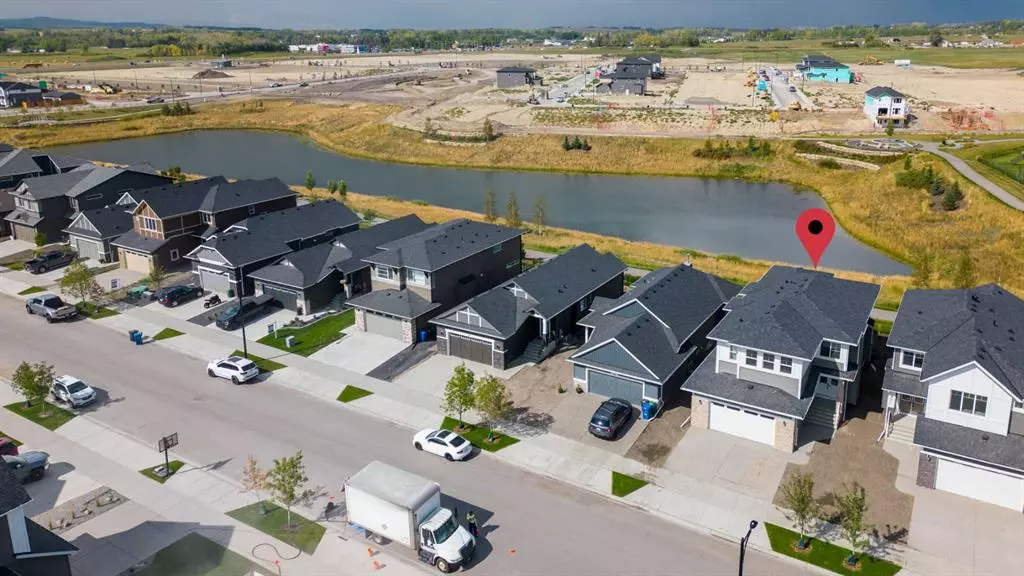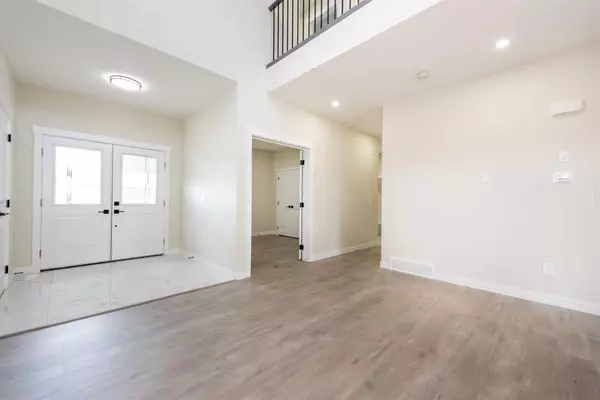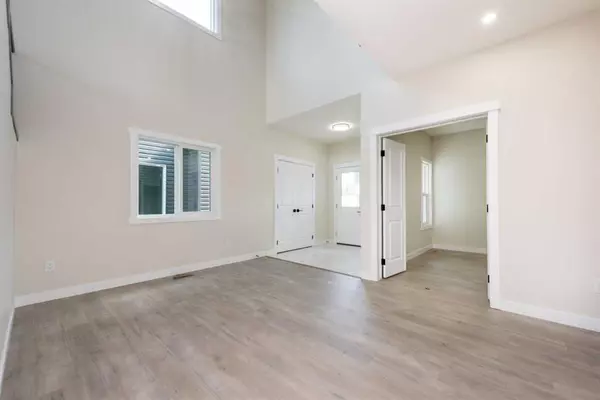$820,000
$825,000
0.6%For more information regarding the value of a property, please contact us for a free consultation.
5 Beds
4 Baths
2,798 SqFt
SOLD DATE : 10/03/2023
Key Details
Sold Price $820,000
Property Type Single Family Home
Sub Type Detached
Listing Status Sold
Purchase Type For Sale
Square Footage 2,798 sqft
Price per Sqft $293
Subdivision Wedderburn
MLS® Listing ID A2079121
Sold Date 10/03/23
Style 2 Storey
Bedrooms 5
Full Baths 4
Originating Board Calgary
Year Built 2023
Annual Tax Amount $3,391
Tax Year 2023
Lot Size 4,822 Sqft
Acres 0.11
Property Description
Welcome to this beautiful brand new Two Storey fully upgraded house backing onto a pond in Okotoks. At the entrance, you are greeted by an office with a double door that has a closet and can be used as a bedroom as well, in addition, a living room with open to below ceiling, a family room that has a modern-style fireplace. The kitchen is double gourmet with soft-closing cabinetry and built-in appliances, a gas cooktop, and a walk-through pantry. The dining area is located right next to the kitchen and leads to a 14 by 10 Deck with a BBQ Gas line. Upstairs you will find Two master bedrooms with walk-in closets and en-suite washrooms, a bright bonus room, and two additional bedrooms with a main washroom. The convenient upstairs laundry room has cabinets and a hand wash. A few upgrades to mention here are maple railings with iron spindles, quartz, and tiles in all wet areas, pot lights throughout, and laminate on the main. Great value for money. Call your favorite realtor to book a showing today.
Location
Province AB
County Foothills County
Zoning TN
Direction S
Rooms
Basement Separate/Exterior Entry, Full, Unfinished
Interior
Interior Features Jetted Tub, Kitchen Island, Open Floorplan, Pantry, Quartz Counters, Recessed Lighting, Separate Entrance, Walk-In Closet(s)
Heating Forced Air, Natural Gas
Cooling None
Flooring Carpet, Tile
Fireplaces Number 1
Fireplaces Type Gas, Living Room
Appliance Dishwasher, Garage Control(s), Gas Cooktop, Microwave, Oven-Built-In, Range Hood, Refrigerator
Laundry Laundry Room, Upper Level
Exterior
Garage Double Garage Attached
Garage Spaces 2.0
Garage Description Double Garage Attached
Fence Partial
Community Features Park, Playground, Schools Nearby, Shopping Nearby, Sidewalks, Street Lights, Walking/Bike Paths
Roof Type Asphalt Shingle
Porch Deck
Lot Frontage 41.87
Parking Type Double Garage Attached
Total Parking Spaces 4
Building
Lot Description Backs on to Park/Green Space, No Neighbours Behind, See Remarks
Foundation Poured Concrete
Architectural Style 2 Storey
Level or Stories Two
Structure Type Vinyl Siding,Wood Frame
New Construction 1
Others
Restrictions Development Restriction,Utility Right Of Way
Tax ID 84558640
Ownership Private
Read Less Info
Want to know what your home might be worth? Contact us for a FREE valuation!

Our team is ready to help you sell your home for the highest possible price ASAP

"My job is to find and attract mastery-based agents to the office, protect the culture, and make sure everyone is happy! "







