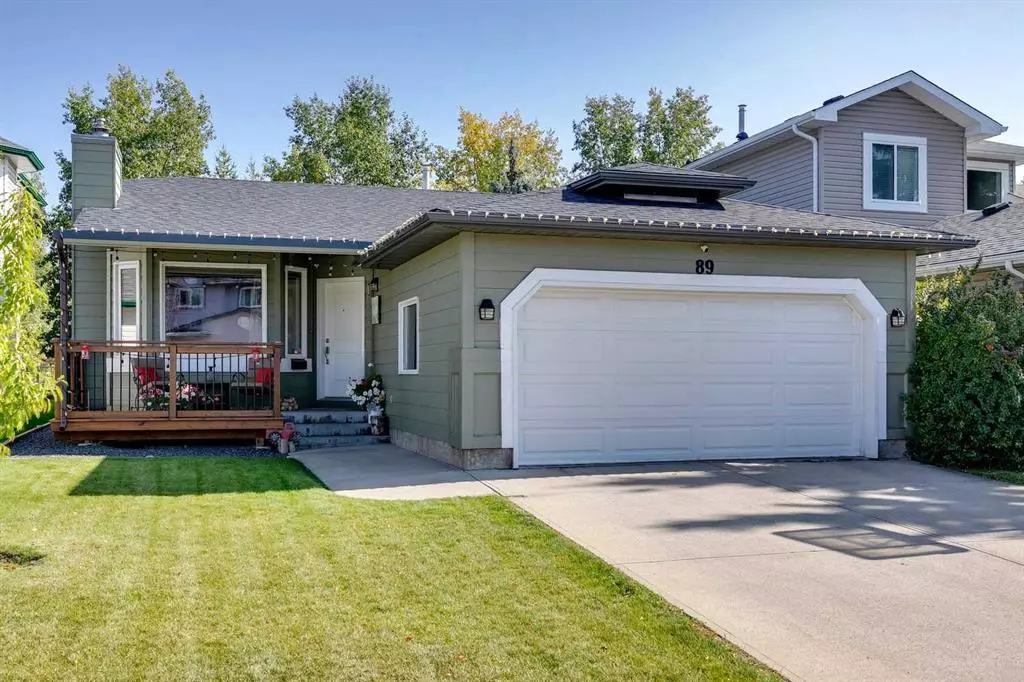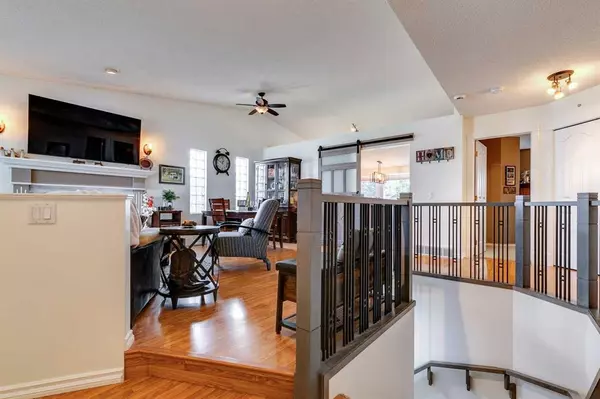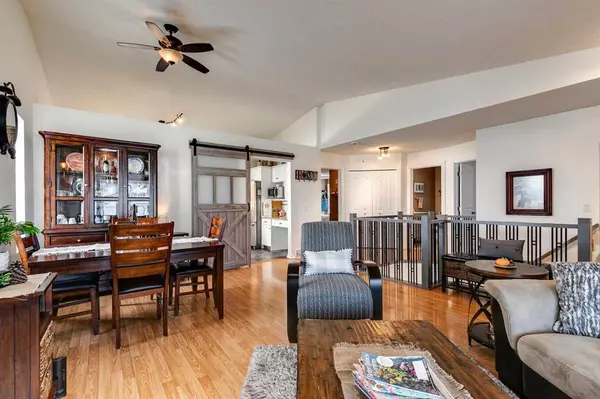$749,000
$749,900
0.1%For more information regarding the value of a property, please contact us for a free consultation.
4 Beds
3 Baths
1,355 SqFt
SOLD DATE : 10/04/2023
Key Details
Sold Price $749,000
Property Type Single Family Home
Sub Type Detached
Listing Status Sold
Purchase Type For Sale
Square Footage 1,355 sqft
Price per Sqft $552
Subdivision Sundance
MLS® Listing ID A2082942
Sold Date 10/04/23
Style Bungalow
Bedrooms 4
Full Baths 3
HOA Fees $22/ann
HOA Y/N 1
Originating Board Calgary
Year Built 1993
Annual Tax Amount $3,847
Tax Year 2023
Lot Size 4,574 Sqft
Acres 0.11
Property Description
Excellent opportunity for a meticulously maintained and beautifully upgraded bungalow backing onto a massive park space in Lake Sundance. This professionally decorated home offers almost 2600 sq. ft. of living space and the best quality upgrades. James Hardie siding, new or newer roof, eaves, downspouts, triple pane metal clad windows throughout, new garage door, soaring vaulted ceilings, high-end laminate and luxury vinyl plank flooring, and is professionally painted. Enjoy the spacious kitchen with a large island, polished granite countertops, new stainless-steel appliances, new backsplash, and designer lighting. Upgraded central staircase with metal spindles, renovated baths, and all-new lighting throughout. Lavish master ensuite with 10-mil glass shower and double sinks. Professional basement development has newer carpet, a big family room, a full bath, storage, cozy in-floor heat, and full egress windows in the two bedrooms. Upgraded mechanical with a high-efficiency furnace , 2 new water tanks, and a new A/C unit. Outdoor living is at its best in this beautifully landscaped yard. Enjoy the cozy front porch, covered rear deck (perfect for rainy days), and stone patio. Enjoy a great mix of mature fruit trees and shrubs and the serenity of backing onto a large park! Lake Sundance offers private lake living with a year-round resort in your own community. K-12 schools right in the neighbourhood. Shopping and transit are close by, with good access to the LRT and the Ring Road, and Fish Creek Park is just a short walk away!
Location
Province AB
County Calgary
Area Cal Zone S
Zoning R-C1
Direction W
Rooms
Basement Finished, Full
Interior
Interior Features Bookcases, Built-in Features, Closet Organizers, Double Vanity, Granite Counters, High Ceilings, Kitchen Island, No Animal Home, No Smoking Home
Heating In Floor, Forced Air, Natural Gas
Cooling Central Air
Flooring Carpet, Laminate, Vinyl Plank
Fireplaces Number 1
Fireplaces Type Gas, Glass Doors, Great Room, Mantle
Appliance Central Air Conditioner, Dishwasher, Dryer, Electric Stove, Freezer, Garage Control(s), Microwave, Range Hood, Refrigerator, Washer, Water Softener, Window Coverings
Laundry In Basement
Exterior
Garage Double Garage Attached, Driveway, Garage Door Opener, Insulated
Garage Spaces 2.0
Garage Description Double Garage Attached, Driveway, Garage Door Opener, Insulated
Fence Fenced
Community Features Fishing, Lake, Park, Playground, Schools Nearby, Shopping Nearby, Sidewalks, Street Lights, Tennis Court(s), Walking/Bike Paths
Amenities Available Beach Access, Boating, Picnic Area, Recreation Facilities
Roof Type Asphalt
Porch Deck, Front Porch, Patio
Lot Frontage 42.23
Parking Type Double Garage Attached, Driveway, Garage Door Opener, Insulated
Exposure W
Total Parking Spaces 2
Building
Lot Description Back Yard, Backs on to Park/Green Space, Front Yard, Lawn, Greenbelt, No Neighbours Behind, Landscaped, Level, Street Lighting, Treed
Foundation Poured Concrete
Architectural Style Bungalow
Level or Stories One
Structure Type Composite Siding
Others
Restrictions None Known
Tax ID 82811235
Ownership Private
Read Less Info
Want to know what your home might be worth? Contact us for a FREE valuation!

Our team is ready to help you sell your home for the highest possible price ASAP

"My job is to find and attract mastery-based agents to the office, protect the culture, and make sure everyone is happy! "







