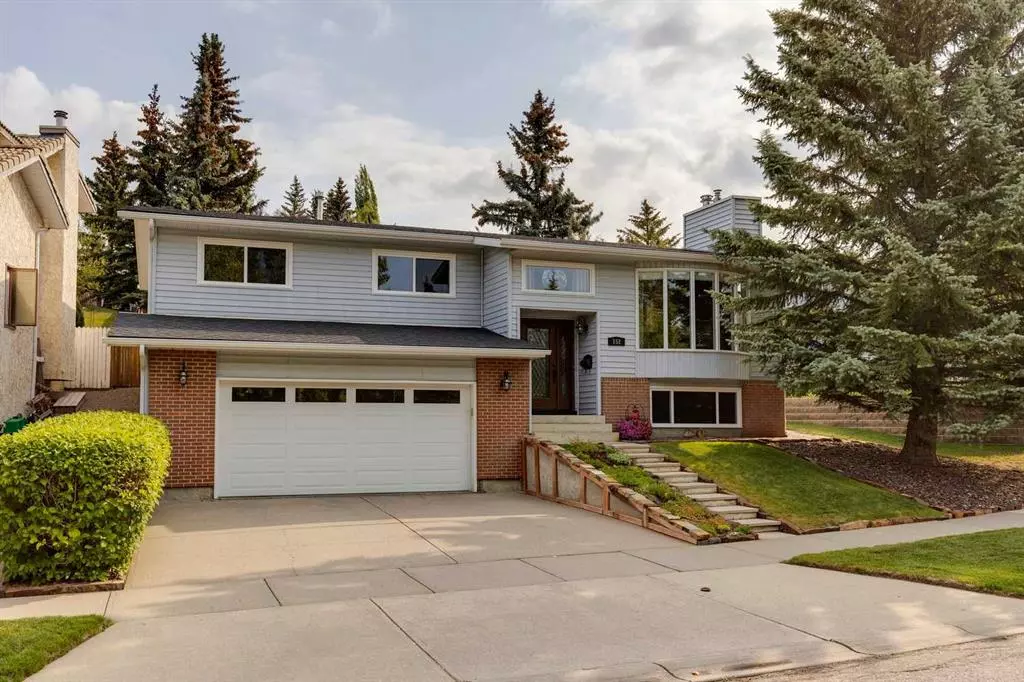$735,000
$699,900
5.0%For more information regarding the value of a property, please contact us for a free consultation.
4 Beds
3 Baths
1,529 SqFt
SOLD DATE : 10/04/2023
Key Details
Sold Price $735,000
Property Type Single Family Home
Sub Type Detached
Listing Status Sold
Purchase Type For Sale
Square Footage 1,529 sqft
Price per Sqft $480
Subdivision Hawkwood
MLS® Listing ID A2080772
Sold Date 10/04/23
Style Bi-Level
Bedrooms 4
Full Baths 3
Originating Board Calgary
Year Built 1984
Annual Tax Amount $3,604
Tax Year 2023
Lot Size 10,301 Sqft
Acres 0.24
Property Description
Back on market due to buyer financing. Nestled on an expansive 10,301 sq ft lot, this pristinely maintained 3+1 bedroom bi-level home is a tranquil retreat backing onto an off-leash park and facing a charming tot lot. With over 2,600 sq ft of meticulously maintained living space, this residence exudes both style and comfort. As you step inside, you're greeted by gleaming hardwood flooring that leads you into the sunken living room, adorned with a striking vaulted ceiling and a welcoming fireplace. The spacious formal dining area is ideal for hosting large gatherings and seamlessly connects to the heart of the home—the updated kitchen. The kitchen boasts stunning granite countertops, crisp white cabinetry, stainless steel appliances, and a delightful breakfast nook with easy access to the backyard through a patio door. The main level also hosts three generously sized bedrooms and a 4-piece bathroom. The primary bedroom offers the luxury of a private 4-piece ensuite.
Conveniently tucked away on the main level are laundry facilities and a practical mud area, ensuring daily tasks are a breeze. Descend to the basement, where you'll find a comfortable family room with another cozy fireplace, a versatile flex area, a generously sized fourth bedroom, and a modern 3-piece bathroom. Notable features of this home include newer windows, doors, and a hot water tank, along with a recently upgraded roof fitted with 40-50 year shingles. Outside, revel in the meticulously landscaped front garden and the sprawling, park-like backyard. Enjoy the newer Batu wood deck, a spacious patio, additional seating areas, and a convenient irrigation system. The location is unbeatable, within walking distance to Hawkwood School, St. Maria Goretti School & Hawkwood Community Garden, close proximity to shopping, and public transit (with a bus stop just steps away). Easy access to John Laurie Blvd and Sarcee Trail adds to the home's convenience and desirability.
Location
Province AB
County Calgary
Area Cal Zone Nw
Zoning R-C1
Direction SW
Rooms
Basement Finished, Full
Interior
Interior Features Central Vacuum, Chandelier, Granite Counters, Soaking Tub, Track Lighting, Vaulted Ceiling(s)
Heating Forced Air
Cooling None
Flooring Ceramic Tile, Hardwood
Fireplaces Number 2
Fireplaces Type Brick Facing, Gas
Appliance Dishwasher, Dryer, Electric Stove, Range Hood, Refrigerator, Washer, Water Purifier
Laundry Main Level
Exterior
Garage Double Garage Attached
Garage Spaces 2.0
Garage Description Double Garage Attached
Fence Fenced
Community Features Park, Playground, Schools Nearby, Shopping Nearby, Sidewalks, Street Lights, Tennis Court(s), Walking/Bike Paths
Roof Type Asphalt Shingle
Porch Deck, Patio
Lot Frontage 60.63
Parking Type Double Garage Attached
Total Parking Spaces 2
Building
Lot Description Back Yard, Backs on to Park/Green Space, Front Yard, Lawn, Landscaped, Underground Sprinklers, Private, Sloped Up, Treed, Views
Foundation Poured Concrete
Architectural Style Bi-Level
Level or Stories Bi-Level
Structure Type Brick,Vinyl Siding,Wood Frame
Others
Restrictions Restrictive Covenant,Utility Right Of Way
Tax ID 83179376
Ownership Private
Read Less Info
Want to know what your home might be worth? Contact us for a FREE valuation!

Our team is ready to help you sell your home for the highest possible price ASAP

"My job is to find and attract mastery-based agents to the office, protect the culture, and make sure everyone is happy! "







