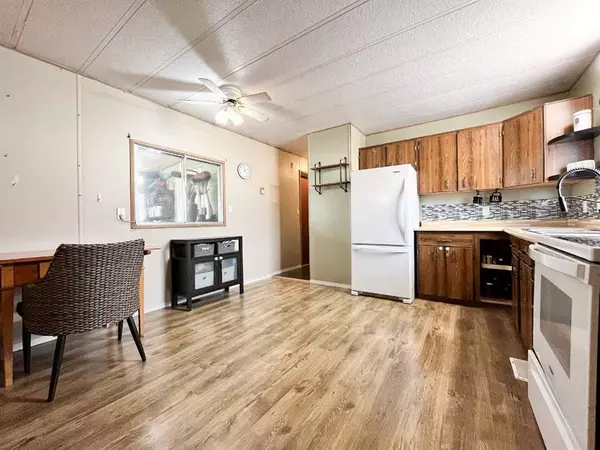$68,000
$74,900
9.2%For more information regarding the value of a property, please contact us for a free consultation.
3 Beds
2 Baths
906 SqFt
SOLD DATE : 10/04/2023
Key Details
Sold Price $68,000
Property Type Single Family Home
Sub Type Detached
Listing Status Sold
Purchase Type For Sale
Square Footage 906 sqft
Price per Sqft $75
MLS® Listing ID A2078680
Sold Date 10/04/23
Style Mobile
Bedrooms 3
Full Baths 1
Half Baths 1
Originating Board Lloydminster
Year Built 1974
Annual Tax Amount $1,186
Tax Year 2023
Lot Size 7,200 Sqft
Acres 0.17
Property Description
Quick possession available!! This 906 sq. ft 3 bedroom, 1 1/2 bath mobile home sits on large, well treed corner lot. Conveniently located close to the base, playgrounds, communiplex, and downtown! A huge addition off the front deck adds a spacious entrance area to come in from the weather and provides tons of extra storage. The open concept layout offers an eat-in kitchen/dining room with plenty of cabinetry. Newer laminate flooring in the living room, hallway and bedrooms make cleaning a breeze! The large primary bedroom offers privacy and is next to the 4 pc main bathroom and laundry area, there's also 2 additional bedrooms that share a 2 pc bath, and the rec room area that completes the addition to add extra living space. Outside you will find a beautiful fenced back yard perfect for entertaining and children to play, a 14’x22' single detached garage with gravel driveway for extra parking, plus storage or a perfect space for a workshop. Tons of potential for the right buyer!
Location
Province AB
County Wainwright No. 61, M.d. Of
Zoning RMH-1
Direction S
Rooms
Basement None
Interior
Interior Features Ceiling Fan(s), Laminate Counters, Open Floorplan, Storage
Heating Forced Air, Natural Gas
Cooling None
Flooring Carpet, Laminate, Vinyl
Appliance Built-In Range, Dryer, Electric Stove, Refrigerator, Washer
Laundry In Hall
Exterior
Garage Single Garage Detached
Garage Spaces 1.0
Garage Description Single Garage Detached
Fence Fenced
Community Features Park, Playground, Shopping Nearby
Roof Type Asphalt Shingle
Porch Front Porch
Lot Frontage 32.0
Parking Type Single Garage Detached
Total Parking Spaces 3
Building
Lot Description Corner Lot
Foundation None
Architectural Style Mobile
Level or Stories One
Structure Type Metal Siding
Others
Restrictions None Known
Tax ID 56623279
Ownership Private
Read Less Info
Want to know what your home might be worth? Contact us for a FREE valuation!

Our team is ready to help you sell your home for the highest possible price ASAP

"My job is to find and attract mastery-based agents to the office, protect the culture, and make sure everyone is happy! "







