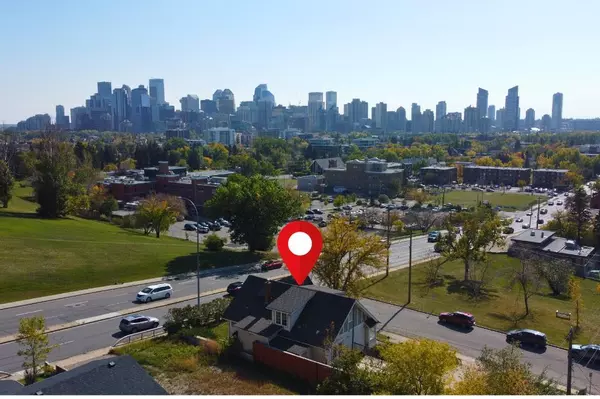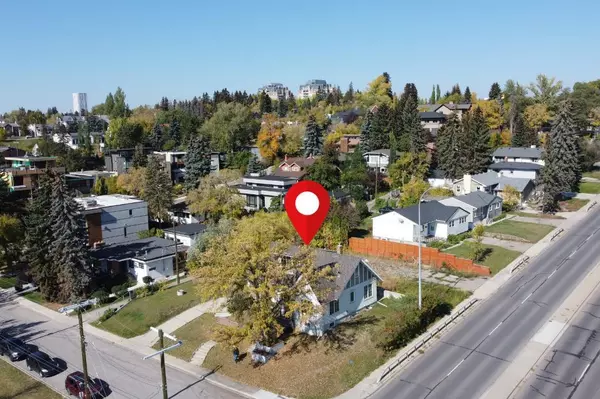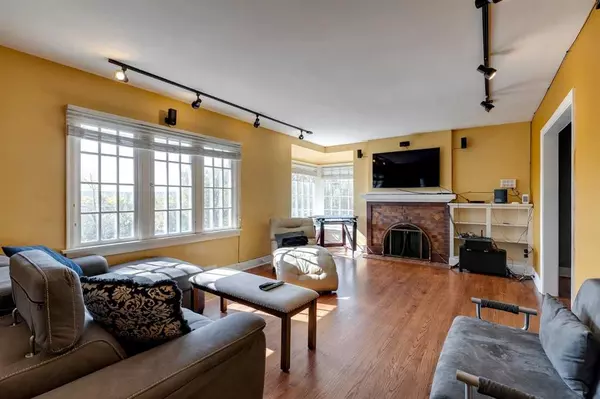$1,069,900
$969,900
10.3%For more information regarding the value of a property, please contact us for a free consultation.
4 Beds
3 Baths
1,600 SqFt
SOLD DATE : 10/04/2023
Key Details
Sold Price $1,069,900
Property Type Single Family Home
Sub Type Detached
Listing Status Sold
Purchase Type For Sale
Square Footage 1,600 sqft
Price per Sqft $668
Subdivision Hounsfield Heights/Briar Hill
MLS® Listing ID A2081444
Sold Date 10/04/23
Style 1 and Half Storey
Bedrooms 4
Full Baths 3
Originating Board Calgary
Year Built 1930
Annual Tax Amount $3,588
Tax Year 2023
Lot Size 6,544 Sqft
Acres 0.15
Property Description
This unique character home holds immense appeal for savvy investors and forward-thinking developers. Nestled within the highly coveted Hounsfield Heights community, this property offers an exceptional investment opportunity. With its distinctive lot configuration, wide-open spaces, and sun-drenched southern exposure, this site is a developer's dream. Perched on the hillside, it provides stunning panoramic views of downtown and the city, making it an attractive prospect for those looking to create something truly special. Boasting over 2600 square feet of potential, this home presents an ideal canvas for renovation and redevelopment. The main level features a spacious living area, a formal dining room, and a modernized kitchen with upgraded appliances, blending the classic and the contemporary seamlessly. Upstairs, a loft-style master retreat offers ample space for transformation and enhancement. The developed basement, with its additional bedroom, 3pc bath, and recreational space with walkout access, adds to the property's appeal and potential. There is also plenty of storage and a single garage that can be creatively repurposed or expanded. For investors and developers seeking a project with substantial upside, this property represents a golden opportunity. Its value, closely tied to the land and its prime location, makes it a compelling choice. Don't miss the chance to be a part of this promising venture.
Location
Province AB
County Calgary
Area Cal Zone Cc
Zoning R-C1
Direction S
Rooms
Basement Finished, Walk-Out To Grade
Interior
Interior Features Ceiling Fan(s), Laminate Counters, Separate Entrance, Walk-In Closet(s)
Heating Forced Air, Natural Gas
Cooling None
Flooring Ceramic Tile, Hardwood, Linoleum
Appliance Central Air Conditioner, Dishwasher, Dryer, Refrigerator, Stove(s), Washer
Laundry In Basement, Sink
Exterior
Garage Carport, Concrete Driveway, Front Drive, Garage Faces Front
Carport Spaces 1
Garage Description Carport, Concrete Driveway, Front Drive, Garage Faces Front
Fence Partial
Community Features Park, Pool, Schools Nearby, Shopping Nearby
Roof Type Asphalt Shingle
Porch Deck
Lot Frontage 50.0
Parking Type Carport, Concrete Driveway, Front Drive, Garage Faces Front
Total Parking Spaces 4
Building
Lot Description Back Yard, Corner Lot, Irregular Lot, Treed, Views
Foundation Block, Poured Concrete
Architectural Style 1 and Half Storey
Level or Stories One and One Half
Structure Type Wood Frame,Wood Siding
Others
Restrictions None Known
Tax ID 82759405
Ownership Private
Read Less Info
Want to know what your home might be worth? Contact us for a FREE valuation!

Our team is ready to help you sell your home for the highest possible price ASAP

"My job is to find and attract mastery-based agents to the office, protect the culture, and make sure everyone is happy! "







