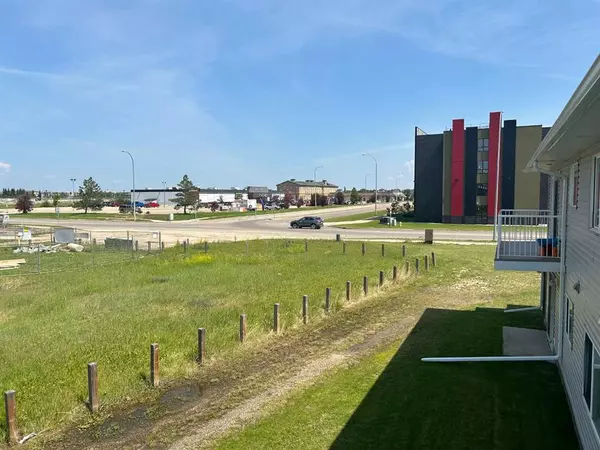$113,000
$118,000
4.2%For more information regarding the value of a property, please contact us for a free consultation.
2 Beds
1 Bath
907 SqFt
SOLD DATE : 10/04/2023
Key Details
Sold Price $113,000
Property Type Condo
Sub Type Apartment
Listing Status Sold
Purchase Type For Sale
Square Footage 907 sqft
Price per Sqft $124
Subdivision Westgate
MLS® Listing ID A2060920
Sold Date 10/04/23
Style Apartment
Bedrooms 2
Full Baths 1
Condo Fees $370/mo
Originating Board Grande Prairie
Year Built 1999
Annual Tax Amount $1,550
Tax Year 2023
Property Description
Don't miss out on this fantastic opportunity to own a top-floor unit in Westgate village condo complex, conveniently located within walking distance of the new hospital, college, shopping centers, walking trails, and parks. This affordable unit features an open concept layout that maximizes space and functionality. Step onto the North-facing balcony and enjoy views of the new hospital. The kitchen offers a great layout, providing plenty of counter space for meal preparation and storage for all your kitchen essentials. The unit comprises two bedrooms, each adorned with large windows that flood the rooms with natural light. The master bedroom boasts a generously sized walk-in closet, ensuring ample storage for your personal belongings. The bathroom is well-proportioned and easily accommodates your needs, while a storage/laundry room provides additional convenience. To cater to your storage needs, this unit also includes a locked storage unit on the main floor. This space is perfect for securely storing bikes, strollers, and outdoor gear, allowing you to optimize your living area. Take advantage of this exceptional opportunity to own an affordable, well-located unit that offers both comfort and convenience. Don't wait to make this condo your own and enjoy the perks of a prime location and practical living space.
Location
Province AB
County Grande Prairie
Zoning RM
Direction N
Interior
Interior Features Laminate Counters, No Smoking Home, Storage
Heating Baseboard
Cooling None
Flooring Ceramic Tile, Laminate, Linoleum
Appliance Refrigerator, Stove(s), Washer/Dryer, Window Coverings
Laundry In Unit, Laundry Room
Exterior
Parking Features Stall
Garage Description Stall
Community Features Park, Shopping Nearby, Sidewalks, Street Lights, Walking/Bike Paths
Amenities Available Parking, Snow Removal, Trash, Visitor Parking
Roof Type Asphalt Shingle
Porch Balcony(s)
Exposure N
Total Parking Spaces 1
Building
Story 2
Architectural Style Apartment
Level or Stories Single Level Unit
Structure Type Concrete,Vinyl Siding,Wood Frame
Others
HOA Fee Include Common Area Maintenance,Maintenance Grounds,Parking,Professional Management,Reserve Fund Contributions,Sewer,Snow Removal,Trash,Water
Restrictions None Known
Tax ID 83528553
Ownership Private
Pets Allowed Call
Read Less Info
Want to know what your home might be worth? Contact us for a FREE valuation!

Our team is ready to help you sell your home for the highest possible price ASAP
"My job is to find and attract mastery-based agents to the office, protect the culture, and make sure everyone is happy! "







