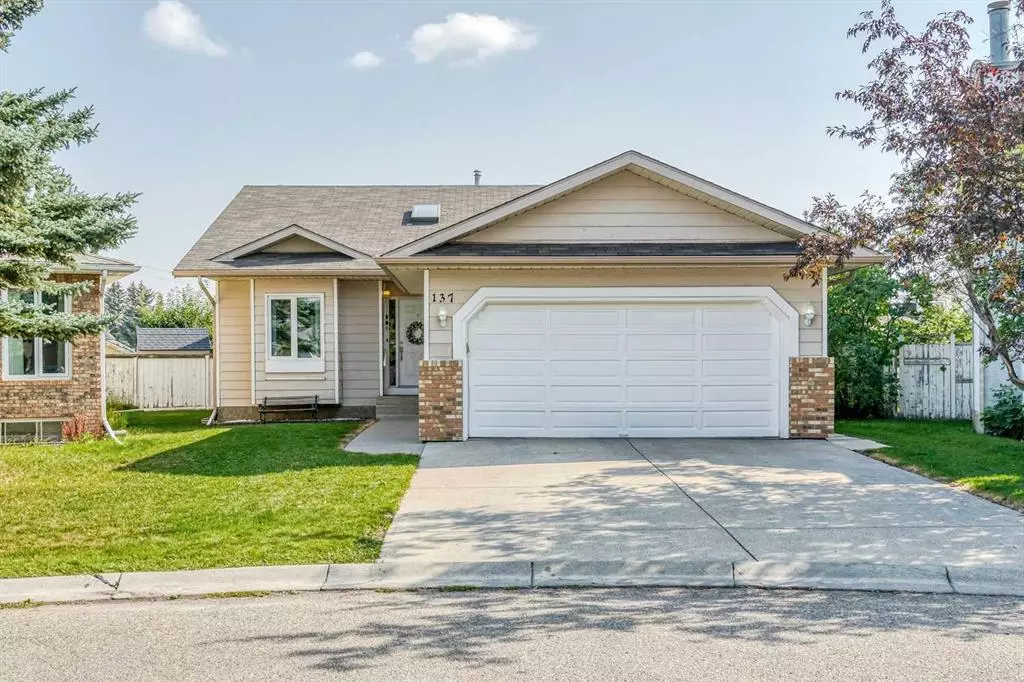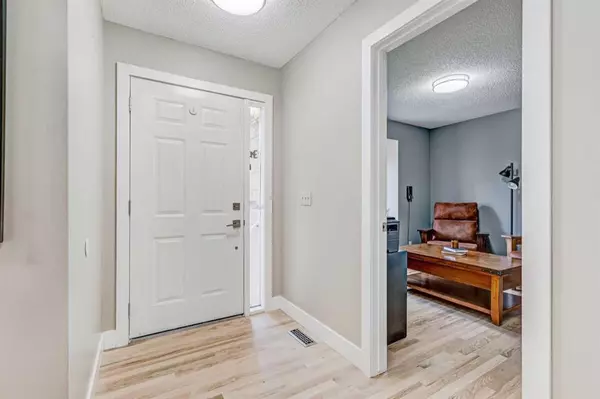$640,000
$639,900
For more information regarding the value of a property, please contact us for a free consultation.
5 Beds
3 Baths
1,581 SqFt
SOLD DATE : 10/04/2023
Key Details
Sold Price $640,000
Property Type Single Family Home
Sub Type Detached
Listing Status Sold
Purchase Type For Sale
Square Footage 1,581 sqft
Price per Sqft $404
Subdivision Sundance
MLS® Listing ID A2079015
Sold Date 10/04/23
Style Bungalow
Bedrooms 5
Full Baths 3
HOA Fees $23/ann
HOA Y/N 1
Originating Board Calgary
Year Built 1989
Annual Tax Amount $4,061
Tax Year 2023
Lot Size 6,383 Sqft
Acres 0.15
Property Description
*OPEN HOUSE SUNDAY SEPT 24 12-2* A rare find in Sundance! This sprawling 1581 square foot 5 bedroom, 3 bath bungalow is nestled in Sundance, one of Calgary's best lake communities. At 6383 square feet, this massive pie-shaped lot offers a spacious yard that truly is a special find! As you enter the spacious foyer, you'll notice the newly refinished hardwood floor which runs throughout the main floor. Space abounds in this large home making it perfect for a growing family, guests, or a great retirement home with space for the grandkids to stay. You'll find 3 bedrooms upstairs or make one the perfect den or office. Other updates include paint and baseboard throughout the main floor as well as a gorgeous statement fireplace feature wall in the living room. The windows are triple pane, the hot water tank is new, and the furnace has been replaced to high efficiency, including central A/C! The primary ensuite is truly luxurious with marble tile throughout and a charming vanity space. Main floor laundry in the mud room off of the garage add to the convenience and accessibility of this home. The light-filled kitchen provides stainless steel appliances, ample space to prep, and access to the large back deck. Downstairs you'll find an expansive family room complete with a cozy wood burning fireplace plus 2 more large bedrooms, a bathroom, and a workshop. With an extremely walkable location, this home is a stone's throw to Shawnessy shopping center which can be reached via an overpass with a 5 minute walk. There are numerous childcare options available close by as well as all levels of schools, including French, Catholic and Public system options. Not to mention the close proximity to Fish Creek Park and its beautiful pathways! And of course to top it off, enjoy all year round lake privileges at one of Calgary's best lakes. Sandy beach, paddle boarding and pickleball in the summer - skating and sledding in the winter! Sundance is an incredibly friendly community - come find out why people move here and never want to leave! Call your Realtor to view!
Location
Province AB
County Calgary
Area Cal Zone S
Zoning R-C1
Direction W
Rooms
Basement Finished, Full
Interior
Interior Features Central Vacuum, No Smoking Home, Vinyl Windows, Walk-In Closet(s)
Heating Central, Natural Gas
Cooling Central Air
Flooring Carpet, Ceramic Tile, Hardwood
Fireplaces Number 2
Fireplaces Type Basement, Electric, Living Room, Wood Burning
Appliance Central Air Conditioner, Dishwasher, Dryer, Electric Stove, Garage Control(s), Microwave Hood Fan, Refrigerator, Washer, Window Coverings
Laundry Laundry Room, Main Level
Exterior
Garage Alley Access, Double Garage Attached, Driveway, Garage Door Opener
Garage Spaces 2.0
Garage Description Alley Access, Double Garage Attached, Driveway, Garage Door Opener
Fence Fenced
Community Features Clubhouse, Fishing, Lake, Park, Playground, Schools Nearby, Shopping Nearby, Walking/Bike Paths
Amenities Available Beach Access, Clubhouse, Park, Picnic Area, Playground, Racquet Courts, Recreation Facilities
Roof Type Asphalt Shingle
Porch Deck
Lot Frontage 32.15
Parking Type Alley Access, Double Garage Attached, Driveway, Garage Door Opener
Exposure W
Total Parking Spaces 4
Building
Lot Description Back Lane, Back Yard, Fruit Trees/Shrub(s), Lawn, Garden, Landscaped, Level, Underground Sprinklers, Pie Shaped Lot
Foundation Poured Concrete
Architectural Style Bungalow
Level or Stories One
Structure Type Wood Siding
Others
Restrictions None Known
Tax ID 82902934
Ownership Private
Read Less Info
Want to know what your home might be worth? Contact us for a FREE valuation!

Our team is ready to help you sell your home for the highest possible price ASAP

"My job is to find and attract mastery-based agents to the office, protect the culture, and make sure everyone is happy! "







