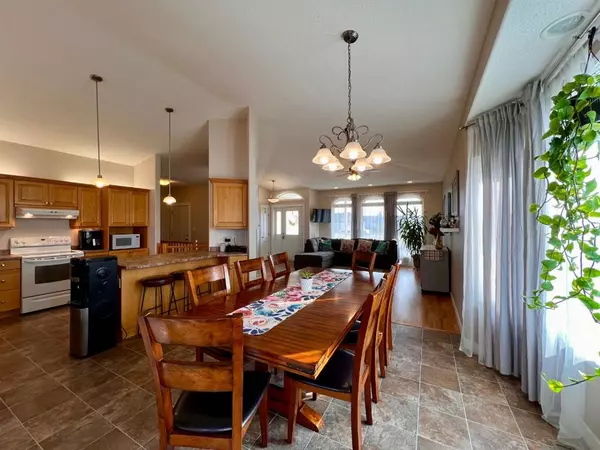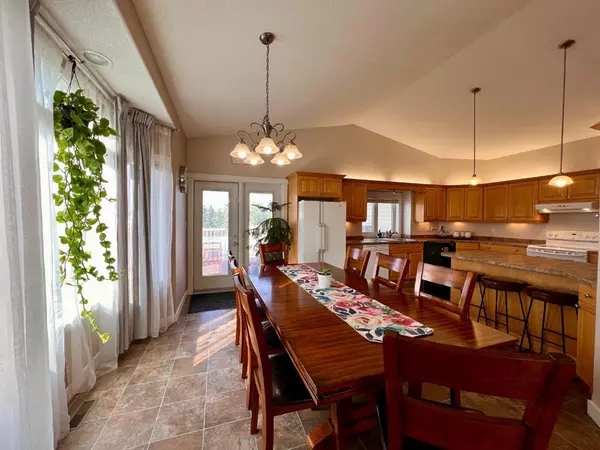$460,000
$480,000
4.2%For more information regarding the value of a property, please contact us for a free consultation.
4 Beds
3 Baths
1,435 SqFt
SOLD DATE : 10/04/2023
Key Details
Sold Price $460,000
Property Type Single Family Home
Sub Type Detached
Listing Status Sold
Purchase Type For Sale
Square Footage 1,435 sqft
Price per Sqft $320
Subdivision Wainwright
MLS® Listing ID A2078912
Sold Date 10/04/23
Style Bungalow
Bedrooms 4
Full Baths 3
Originating Board Lloydminster
Year Built 2007
Annual Tax Amount $4,200
Tax Year 2023
Lot Size 9,623 Sqft
Acres 0.22
Property Description
Welcome to your dream home, nestled at the end of a cul-de-sac, this exceptional residence offers the perfect blend of elegance and comfort. As you approach, you'll be captivated by the stately presence of this property, complete with a spacious stamped concrete and aggregate driveway, ensuring ample parking space for you and your guests. The charm of this home begins with its covered front deck, adorned with aluminum railings, a welcoming space to enjoy your morning coffee or watch the sunrise. A double attached garage effortlessly complements the exterior, providing both convenience and security. Upon entering, you'll be greeted by the expansive open-concept design that seamlessly merges the kitchen, dining area, and living room. The heart of this home is the large kitchen, featuring a central island that serves as a gathering place for family and friends. Whether you're an aspiring chef or simply love to entertain, this kitchen boasts ample space. The adjacent dining room flows seamlessly into the living area, where a gas fireplace sets the stage for cozy evenings and gatherings. Plus, stay comfortable year-round with central air conditioning. Heading down the hall, you'll discover a laundry room for added convenience, a beautifully appointed 4-piece bathroom, and a bright and spacious bedroom. The primary bedroom awaits you with a generous walk-in closet and an inviting 4-piece ensuite. Descending the featured stairway, you'll find a generously sized basement, offering endless possibilities for recreation and relaxation. There's room for a games area, a cozy living space, or even a home theater. The basement also features two additional bedrooms and another well-appointed 4-piece bathroom, providing comfort and privacy for guests or family members. A large space under the stairs offers versatility, making it perfect for a den, home office, or ample storage. Enjoy year-round comfort with in-floor heating throughout the basement. Step outside to your private backyard oasis, surrounded by a vinyl fence that provides ultimate privacy. A gravelled area with gate access ensures secure parking for your RV or additional vehicles. The covered deck, equipped with a natural gas hookup for your BBQ, beckons you to savor alfresco dining and relaxation. Beyond the fence, the property backs onto a vast green space with scenic walking trails, making it the perfect backdrop for outdoor adventures and leisurely strolls. This well maintained home offers a perfect blend of modern amenities, functionality, and outdoor serenity. Don't miss the opportunity to make this your forever home – a place where cherished memories are waiting to be made. Schedule a showing today and experience the lifestyle you've been dreaming of!
Location
Province AB
County Wainwright No. 61, M.d. Of
Zoning R1A
Direction NE
Rooms
Basement Finished, Full
Interior
Interior Features High Ceilings, Kitchen Island, Laminate Counters, No Smoking Home, Storage, Vaulted Ceiling(s), Vinyl Windows, Walk-In Closet(s)
Heating In Floor, Forced Air, Natural Gas
Cooling Central Air
Flooring Carpet, Laminate, Linoleum
Fireplaces Number 1
Fireplaces Type Gas
Appliance Dishwasher, Microwave, Range Hood, Refrigerator, Stove(s), Washer/Dryer
Laundry Laundry Room, Main Level
Exterior
Garage Double Garage Attached, Driveway, Garage Faces Front
Garage Spaces 2.0
Garage Description Double Garage Attached, Driveway, Garage Faces Front
Fence Fenced
Community Features Park, Playground, Shopping Nearby, Sidewalks, Walking/Bike Paths
Roof Type Asphalt Shingle
Porch Deck, Front Porch
Lot Frontage 32.55
Parking Type Double Garage Attached, Driveway, Garage Faces Front
Total Parking Spaces 6
Building
Lot Description Back Yard, Backs on to Park/Green Space, Cul-De-Sac, Lawn, No Neighbours Behind, Landscaped, Pie Shaped Lot
Foundation Wood
Architectural Style Bungalow
Level or Stories One
Structure Type Vinyl Siding
Others
Restrictions None Known
Tax ID 56624304
Ownership Private
Read Less Info
Want to know what your home might be worth? Contact us for a FREE valuation!

Our team is ready to help you sell your home for the highest possible price ASAP

"My job is to find and attract mastery-based agents to the office, protect the culture, and make sure everyone is happy! "







