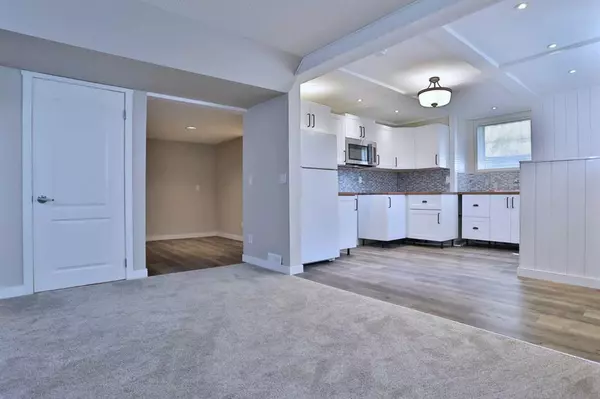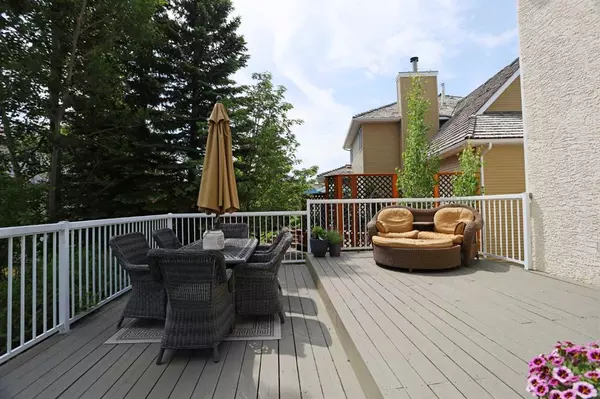$805,000
$799,900
0.6%For more information regarding the value of a property, please contact us for a free consultation.
5 Beds
4 Baths
2,144 SqFt
SOLD DATE : 10/05/2023
Key Details
Sold Price $805,000
Property Type Single Family Home
Sub Type Detached
Listing Status Sold
Purchase Type For Sale
Square Footage 2,144 sqft
Price per Sqft $375
Subdivision Hawkwood
MLS® Listing ID A2082649
Sold Date 10/05/23
Style 2 Storey
Bedrooms 5
Full Baths 3
Half Baths 1
Originating Board Calgary
Year Built 1996
Annual Tax Amount $4,669
Tax Year 2023
Lot Size 6,695 Sqft
Acres 0.15
Property Description
Don't miss out on this chance to make your home in this beautifully updated home in exclusive Nirvana Point Estate in the highly desirable family community of Hawkwood. With a total of 5 bedrooms & brand new roof, this wonderful two storey enjoys hardwood floors & newer carpets, sleek updated kitchen with granite counters, walkup level with separate entrance & is walking distance to both neighbourhood schools. Warm & inviting traditional floorplan bathed in natural light, featuring formal living & dining rooms, spacious family room with brick-facing gas fireplace & built-in bookcases, main floor home office & gorgeous renovated kitchen with walk-in pantry, barn door providing access into either the dining room or lower level, built-in table/island & LG/GE stainless steel appliances including the stove with double ovens. Total of 4 bedrooms & 2 renovated bathrooms on the upper level highlighted by the owners' retreat with walk-in closet & stunning ensuite with free-standing soaker tub, quartz-topped double vanities & glass shower. The recently refinished walk-up level - with upgraded vinyl plank floors & separate entrance to the backyard, has 5th bedroom, another renovated full bath & open concept rec room with office alcove & wet bar. Main floor laundry complete with built-in cabinets & Samsung washer/dryer. Overhead storage in the 2 car garage with separate access into the walk-up level, plus there's additional space for parking for your RV or boat. The new roof - installed in Sept 2023, has a 25 year transferable warranty. Fantastic outdoor living in the beautiful backyard, with extensive winding gardens & an awesome deck where you bask in the sunshine. A truly sensational home steps to bus stops, minutes to shopping & Crowfoot Centre/LRT plus quick easy access to hospitals, University of Calgary & downtown.
Location
Province AB
County Calgary
Area Cal Zone Nw
Zoning R-C1
Direction W
Rooms
Basement Separate/Exterior Entry, Finished, Walk-Out To Grade
Interior
Interior Features Bookcases, Ceiling Fan(s), Central Vacuum, Double Vanity, French Door, Granite Counters, Kitchen Island, Pantry, Quartz Counters, Soaking Tub, Storage, Walk-In Closet(s), Wet Bar
Heating Forced Air, Natural Gas
Cooling None
Flooring Carpet, Ceramic Tile, Hardwood, Vinyl Plank
Fireplaces Number 1
Fireplaces Type Brick Facing, Family Room, Gas
Appliance Dishwasher, Dryer, Electric Stove, Microwave Hood Fan, Refrigerator, Washer, Window Coverings
Laundry Main Level
Exterior
Garage Double Garage Attached, Garage Faces Front, RV Access/Parking
Garage Spaces 2.0
Garage Description Double Garage Attached, Garage Faces Front, RV Access/Parking
Fence None
Community Features Park, Playground, Schools Nearby, Shopping Nearby
Roof Type Asphalt Shingle
Porch Deck, Porch
Lot Frontage 49.97
Parking Type Double Garage Attached, Garage Faces Front, RV Access/Parking
Exposure W
Total Parking Spaces 5
Building
Lot Description Back Yard, Front Yard, Garden, Landscaped, Underground Sprinklers, Rectangular Lot, Treed
Foundation Poured Concrete
Architectural Style 2 Storey
Level or Stories Two
Structure Type Stucco,Wood Frame
Others
Restrictions None Known
Tax ID 82677216
Ownership Private
Read Less Info
Want to know what your home might be worth? Contact us for a FREE valuation!

Our team is ready to help you sell your home for the highest possible price ASAP

"My job is to find and attract mastery-based agents to the office, protect the culture, and make sure everyone is happy! "







