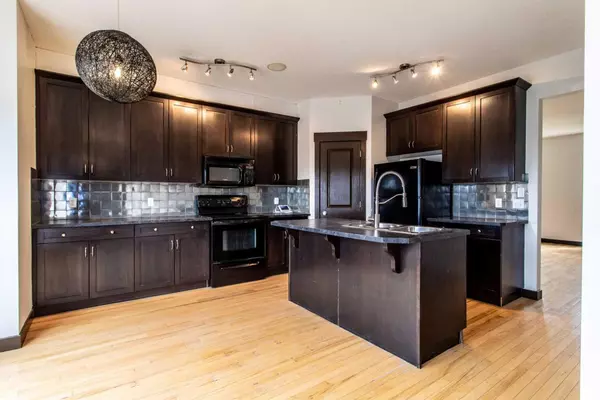$391,000
$389,900
0.3%For more information regarding the value of a property, please contact us for a free consultation.
2 Beds
4 Baths
1,277 SqFt
SOLD DATE : 10/05/2023
Key Details
Sold Price $391,000
Property Type Townhouse
Sub Type Row/Townhouse
Listing Status Sold
Purchase Type For Sale
Square Footage 1,277 sqft
Price per Sqft $306
Subdivision Rainbow Falls
MLS® Listing ID A2082970
Sold Date 10/05/23
Style 2 Storey
Bedrooms 2
Full Baths 3
Half Baths 1
Condo Fees $380
Originating Board Calgary
Year Built 2007
Annual Tax Amount $1,957
Tax Year 2023
Property Description
Welcome to 284 Rainbow Falls Drive! This beautiful property offers two primary bedrooms, 2.5 bathrooms and a walkout basement leading you to a double detached garage. Located in the heart of Rainbow falls across the street from a park and the waterfalls. Walking distance to schools, shopping, playgrounds and all amenities. Do not sleep on this one!
Location
Province AB
County Chestermere
Zoning R-1
Direction E
Rooms
Basement Separate/Exterior Entry, Unfinished, Walk-Out To Grade
Interior
Interior Features Ceiling Fan(s), Kitchen Island, See Remarks, Separate Entrance, Vinyl Windows
Heating Forced Air
Cooling None
Flooring Carpet, Ceramic Tile, Hardwood
Appliance Dishwasher, Dryer, Microwave Hood Fan, Refrigerator, Washer, Window Coverings
Laundry In Basement
Exterior
Garage Double Garage Detached
Garage Spaces 2.0
Garage Description Double Garage Detached
Fence None
Community Features Clubhouse, Fishing, Golf, Lake, Park, Playground, Schools Nearby, Shopping Nearby, Tennis Court(s), Walking/Bike Paths
Amenities Available Parking, Playground
Roof Type Asphalt Shingle
Porch Balcony(s)
Parking Type Double Garage Detached
Exposure E
Total Parking Spaces 2
Building
Lot Description Low Maintenance Landscape
Foundation Poured Concrete
Architectural Style 2 Storey
Level or Stories Two
Structure Type Brick,Concrete,See Remarks,Wood Frame
Others
HOA Fee Include Common Area Maintenance,Maintenance Grounds,Professional Management,Reserve Fund Contributions,See Remarks,Snow Removal,Water
Restrictions None Known
Tax ID 57472302
Ownership Probate
Pets Description Restrictions, Yes
Read Less Info
Want to know what your home might be worth? Contact us for a FREE valuation!

Our team is ready to help you sell your home for the highest possible price ASAP

"My job is to find and attract mastery-based agents to the office, protect the culture, and make sure everyone is happy! "







