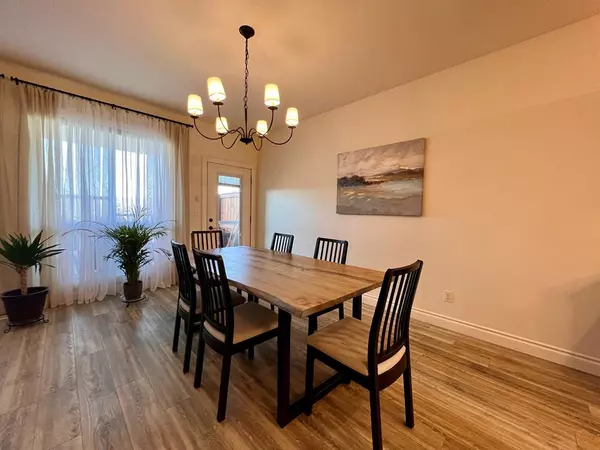$515,000
$539,900
4.6%For more information regarding the value of a property, please contact us for a free consultation.
5 Beds
3 Baths
1,988 SqFt
SOLD DATE : 10/05/2023
Key Details
Sold Price $515,000
Property Type Single Family Home
Sub Type Detached
Listing Status Sold
Purchase Type For Sale
Square Footage 1,988 sqft
Price per Sqft $259
Subdivision Wainwright
MLS® Listing ID A2041034
Sold Date 10/05/23
Style Bungalow
Bedrooms 5
Full Baths 3
Originating Board Lloydminster
Year Built 2011
Annual Tax Amount $4,694
Tax Year 2022
Lot Size 8,318 Sqft
Acres 0.19
Property Description
Welcome to 1018-30 Street - a stunning single family home that was built with the family in mind! With over 1900 sq. ft. of living space on the main floor, this home offers plenty of room for everyone to spread out and relax. As you enter the home, you'll be immediately impressed by the open concept living room, dining, and kitchen area. The kitchen was built with the chef or baker in mind, with a very large island, perfect for preparing meals or hosting gatherings. The dining area offers access to a covered deck where you can enjoy meals with family and friends while taking in the beautiful views. The primary bedroom is a true oasis with a large walk-in closet and an ensuite that boasts a dual vanity and a separate spa-like glass-enclosed shower and soaker tub. Completing the main floor is an office (which can be converted to a bedroom, if needed), a second bedroom and full bath. The basement is designed for the whole family and includes a family room, a large area for games, three bedrooms, and a full bath. This is the perfect space for movie nights, game tournaments, or family gatherings. You'll love relaxing on the west-facing covered deck, watching the sunset over the horizon. The fully landscaped and fenced backyard is perfect for pets and children to run around and play. This home also features a double attached garage with direct access to home as well as an 18x20 workshop in the backyard, providing plenty of space for storage or hobbies. One of the best features of this home is its location - it backs onto Dr. Beverly Brilz Park and walking trails, providing easy access to outdoor activities and nature walks. And the best part? There are no neighbors behind, giving you plenty of privacy and peace and quiet. Don't miss out on the opportunity to make this beautiful home yours! Be sure to check out the virtual tour.
Location
Province AB
County Wainwright No. 61, M.d. Of
Zoning R1
Direction E
Rooms
Basement Finished, Full
Interior
Interior Features Chandelier, Closet Organizers, Double Vanity, High Ceilings, Kitchen Island, Open Floorplan, Quartz Counters, Recessed Lighting, Vinyl Windows, Walk-In Closet(s)
Heating Forced Air
Cooling Central Air
Flooring Hardwood, Laminate, Linoleum, Vinyl
Appliance Dishwasher, Electric Range, Gas Stove, Microwave, Refrigerator, Washer/Dryer
Laundry Laundry Room, Main Level
Exterior
Garage Concrete Driveway, Double Garage Attached, Garage Door Opener, Garage Faces Front, Heated Garage
Garage Spaces 2.0
Garage Description Concrete Driveway, Double Garage Attached, Garage Door Opener, Garage Faces Front, Heated Garage
Fence Fenced
Community Features Park, Shopping Nearby, Sidewalks, Street Lights
Roof Type Asphalt Shingle
Porch Deck, Front Porch
Lot Frontage 60.0
Parking Type Concrete Driveway, Double Garage Attached, Garage Door Opener, Garage Faces Front, Heated Garage
Total Parking Spaces 4
Building
Lot Description Back Lane, Back Yard, Backs on to Park/Green Space, Lawn, Interior Lot, No Neighbours Behind, Landscaped, Rectangular Lot
Foundation ICF Block
Architectural Style Bungalow
Level or Stories One
Structure Type Stone,Stucco
Others
Restrictions None Known
Tax ID 56624604
Ownership Private
Read Less Info
Want to know what your home might be worth? Contact us for a FREE valuation!

Our team is ready to help you sell your home for the highest possible price ASAP

"My job is to find and attract mastery-based agents to the office, protect the culture, and make sure everyone is happy! "







