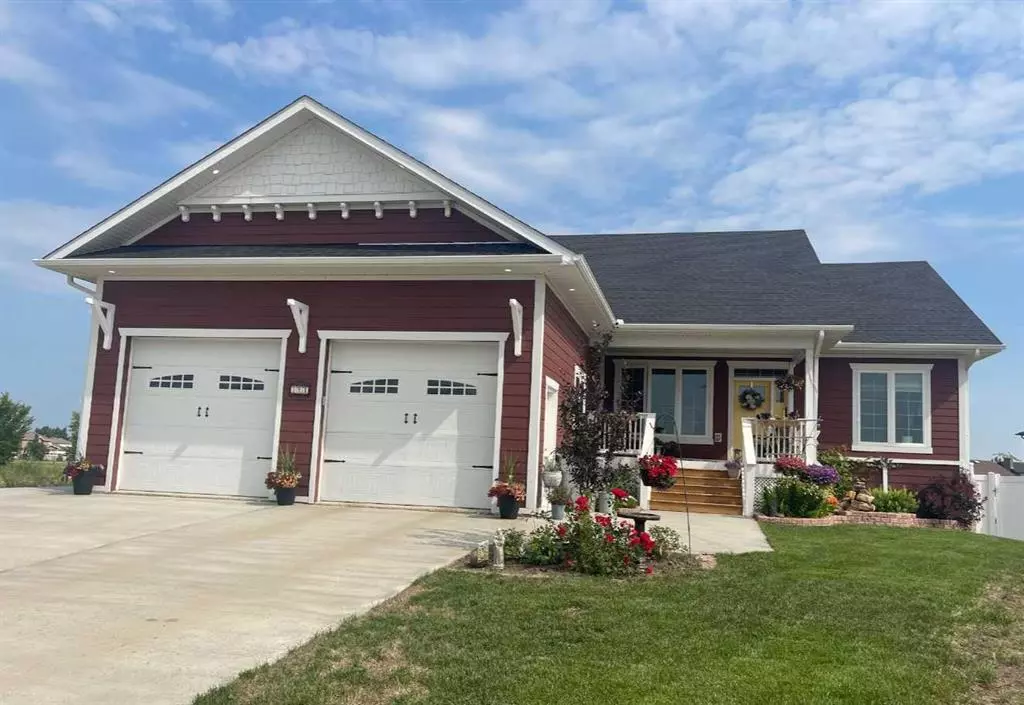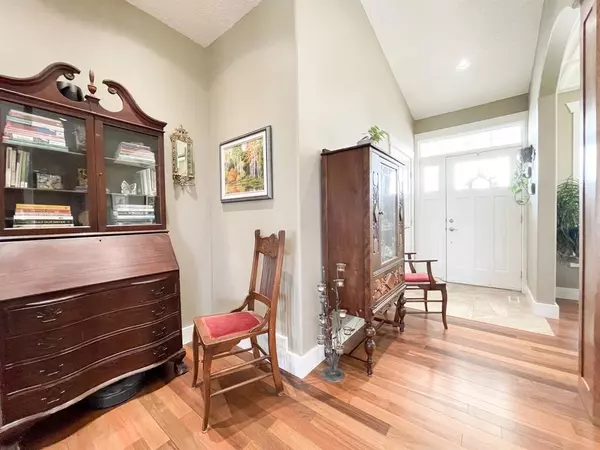$634,250
$649,900
2.4%For more information regarding the value of a property, please contact us for a free consultation.
4 Beds
3 Baths
1,933 SqFt
SOLD DATE : 10/05/2023
Key Details
Sold Price $634,250
Property Type Single Family Home
Sub Type Detached
Listing Status Sold
Purchase Type For Sale
Square Footage 1,933 sqft
Price per Sqft $328
MLS® Listing ID A2002091
Sold Date 10/05/23
Style Bungalow
Bedrooms 4
Full Baths 3
Originating Board Lloydminster
Year Built 2016
Annual Tax Amount $4,799
Tax Year 2022
Lot Size 8,863 Sqft
Acres 0.2
Property Description
Absolutely Stunning! A true MUST SEE! This prestigious bungalow is located in a quiet a cul-de-sac on a large pie shaped lot overlooking Bevan’s Park! Custom built in 2016, this 1,933 sq.ft. executive style home is complete with a walk out basement and only the finest finishings and features. Enter this home and be immediately greeted by a large, tiled foyer and formal dining room with beautiful coffered ceiling. Notice the abundance of natural light, vaulted ceilings and rich walnut hardwood flooring while walking into the open concept living space which features a beautiful stone accented, floor to ceiling fireplace finished with an attractive wood mantle and built-in elegant alder shelving units. The grand kitchen is sure to impress with its large island, soft close alder cabinets and drawers with crown moulding, corner pantry, granite countertops, recessed sink, high end stainless steel appliances, including a gas cook top, double convection ovens, breakfast bar for stools, and separate cozy eating area that gives you access to the covered back deck that is also accessible from the primary bedroom and living room. Speaking of the primary bedroom, what a stunning suite! With a 6pc ensuite that includes a large custom tiled walk-in shower with 3 showerheads, granite countertops, double copper bowl sinks, walk-in closet and additional closet with double doors and closet organizers. There are also two very nice sized bedrooms, another 4pc bath with granite countertops, tiled shower and spacious laundry/mudroom adjacent the garage that complete the main floor of this home. Heading down the hardwood stairs to entertain on the lower level, there is no need to tippy toe as all interior walls are sound insulated. Once you have arrived you will love the amazing open space of this ground level walkout basement including a second kitchen with granite eating bar, double-sided gas fireplace that can also be enjoyed from the office which has plenty of cabinets and built-in Murphy bed for optimum organization. Completing the basement is a fourth bedroom with a large window and built-in reading nook, a den with double French doors and a storage room with a tiled floor! Additional luxuries that will be of no surprise include: 200 amp panel, water purifier, water softener, hot water on demand, ICF foundation, triple pane windows, Hardie board siding, double attached heated 26 x 26 garage with large concrete driveway, beautifully landscaped yard with garden, and vinyl low-maintenance fence. Really, this home has everything you could every wish for! Why not call this Home?
Location
Province AB
County Wainwright No. 61, M.d. Of
Zoning R1
Direction S
Rooms
Basement Finished, Full
Interior
Interior Features Bidet, Built-in Features, Ceiling Fan(s), Chandelier, Closet Organizers, Double Vanity, French Door, Granite Counters, High Ceilings, Jetted Tub, Kitchen Island, No Smoking Home, Open Floorplan, Pantry, Recessed Lighting, Tankless Hot Water, Vaulted Ceiling(s), Vinyl Windows, Walk-In Closet(s), Wet Bar
Heating In Floor, Forced Air
Cooling None
Flooring Hardwood, Tile
Fireplaces Number 3
Fireplaces Type Gas
Appliance Dishwasher, Double Oven, Dryer, Garage Control(s), Garburator, Gas Range, Refrigerator, Tankless Water Heater, Washer, Water Purifier, Water Softener, Window Coverings
Laundry Main Level
Exterior
Garage Double Garage Attached
Garage Spaces 2.0
Garage Description Double Garage Attached
Fence Fenced
Community Features Shopping Nearby
Roof Type Asphalt Shingle
Porch Deck, Enclosed, Porch
Lot Frontage 37.73
Parking Type Double Garage Attached
Total Parking Spaces 4
Building
Lot Description Back Yard, Lawn, Garden, No Neighbours Behind, Landscaped, Pie Shaped Lot
Foundation ICF Block
Architectural Style Bungalow
Level or Stories One
Structure Type Other
Others
Restrictions None Known
Ownership Private
Read Less Info
Want to know what your home might be worth? Contact us for a FREE valuation!

Our team is ready to help you sell your home for the highest possible price ASAP

"My job is to find and attract mastery-based agents to the office, protect the culture, and make sure everyone is happy! "







