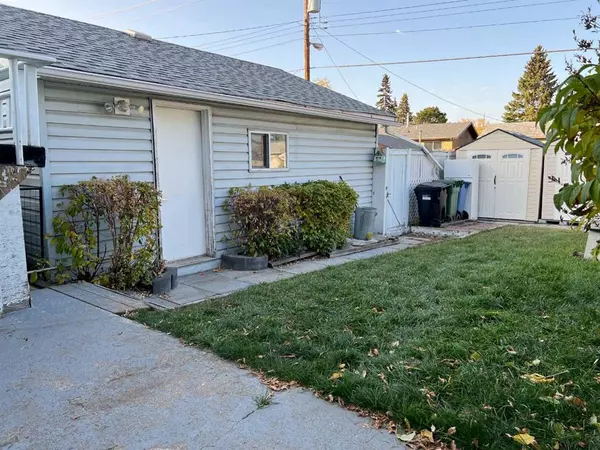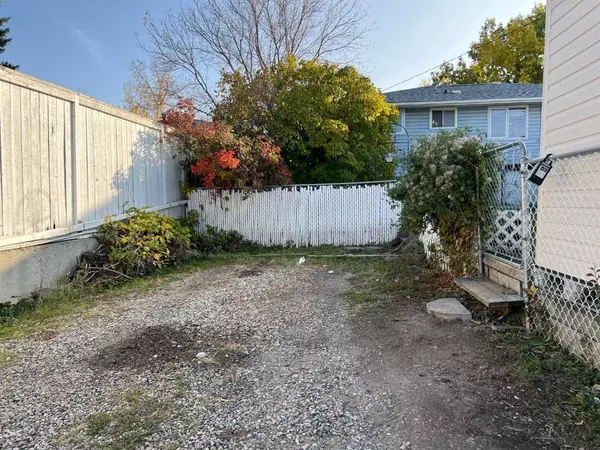$455,000
$419,900
8.4%For more information regarding the value of a property, please contact us for a free consultation.
3 Beds
3 Baths
1,187 SqFt
SOLD DATE : 10/05/2023
Key Details
Sold Price $455,000
Property Type Single Family Home
Sub Type Detached
Listing Status Sold
Purchase Type For Sale
Square Footage 1,187 sqft
Price per Sqft $383
Subdivision Marlborough Park
MLS® Listing ID A2085318
Sold Date 10/05/23
Style Bi-Level
Bedrooms 3
Full Baths 2
Half Baths 1
Originating Board Calgary
Year Built 1973
Annual Tax Amount $2,549
Tax Year 2023
Lot Size 5,672 Sqft
Acres 0.13
Property Description
Very decent detached bi-level home & price for a quick sale. The oversized double detached garage features a deep driveway for additional guest parking, plus RV parking. Fenced backyard with 2 gate-accessible. Huge front yard. The main floor boasts a large living & raised formal dining room with railings wrapping around it. 4 pce common washroom & a 2 pce ensuite bathroom in the primary bedroom. 2nd bedroom is also very roomy and is next to the main floor den, it comes with a closet too. There are several newer windows: 1 in the kitchen, 1 living room bay window, 2 in the main floor bedrooms, 2 in the basement for a total of 6 newer windows and a newer front door and back door. Newer laminate floor and updated main floor bathroom and a 2 pcs ensuite bath in the primary bedroom. The rear deck will be in as-is condition and the front foyer side window bottom trim needs paint. And the bay window wood base needs a coat of stain, it is a nice feature to have for the main-floor living room. The fridge is oversized, the seller said it will be as is where is. Fully finished basement, no permit for the basement. The basement was completed before the seller bought it a few years back. Otherwise, this is a great home for a growing family.
Location
Province AB
County Calgary
Area Cal Zone Ne
Zoning R-C1
Direction S
Rooms
Basement Finished, Full
Interior
Interior Features See Remarks, Storage, Tankless Hot Water
Heating Mid Efficiency, Forced Air, Natural Gas
Cooling None
Flooring Laminate, Linoleum
Appliance Electric Stove, Range Hood, Refrigerator
Laundry In Basement
Exterior
Garage Additional Parking, Alley Access, Double Garage Detached, Garage Faces Rear, RV Access/Parking
Garage Spaces 2.0
Garage Description Additional Parking, Alley Access, Double Garage Detached, Garage Faces Rear, RV Access/Parking
Fence Fenced
Community Features None
Roof Type Asphalt Shingle
Porch Deck, Patio, See Remarks
Lot Frontage 49.22
Parking Type Additional Parking, Alley Access, Double Garage Detached, Garage Faces Rear, RV Access/Parking
Exposure S
Total Parking Spaces 3
Building
Lot Description Back Lane, Back Yard, Brush, Few Trees, Front Yard, Landscaped, Street Lighting, Private, See Remarks
Foundation Poured Concrete
Architectural Style Bi-Level
Level or Stories One
Structure Type Wood Frame
Others
Restrictions None Known
Tax ID 83115113
Ownership Private
Read Less Info
Want to know what your home might be worth? Contact us for a FREE valuation!

Our team is ready to help you sell your home for the highest possible price ASAP

"My job is to find and attract mastery-based agents to the office, protect the culture, and make sure everyone is happy! "







