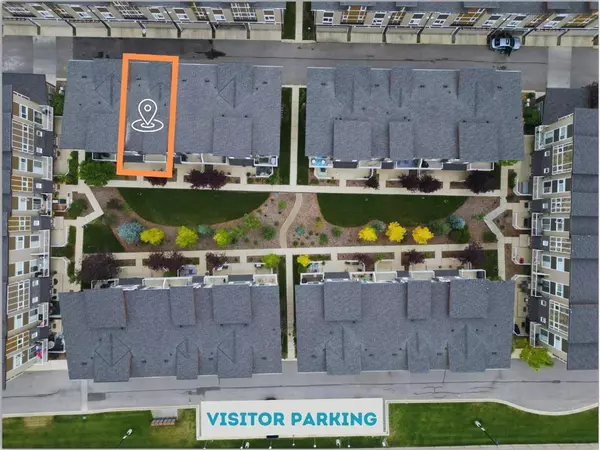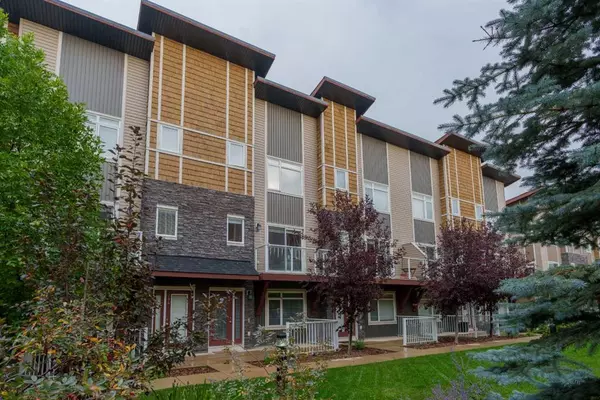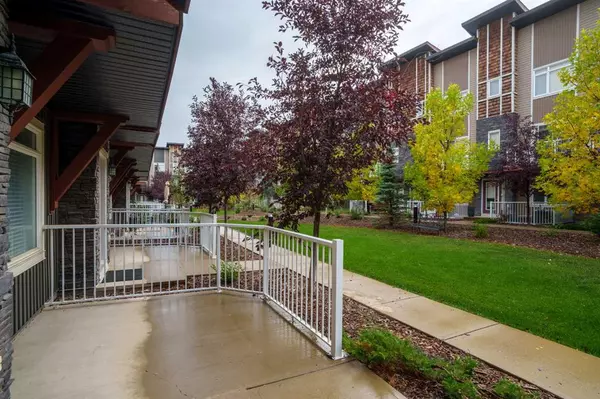$434,400
$428,800
1.3%For more information regarding the value of a property, please contact us for a free consultation.
3 Beds
3 Baths
1,394 SqFt
SOLD DATE : 10/05/2023
Key Details
Sold Price $434,400
Property Type Townhouse
Sub Type Row/Townhouse
Listing Status Sold
Purchase Type For Sale
Square Footage 1,394 sqft
Price per Sqft $311
Subdivision Skyview Ranch
MLS® Listing ID A2081621
Sold Date 10/05/23
Style 3 Storey
Bedrooms 3
Full Baths 2
Half Baths 1
Condo Fees $337
Originating Board Calgary
Year Built 2012
Annual Tax Amount $1,941
Tax Year 2023
Property Description
Welcome to 206 Skyview Point Place NE – A pristine townhouse oasis nestled in Calgary's vibrant Skyview Ranch community. Facing a picturesque courtyard, this residence offers both tranquility and accessibility. Impeccably designed, this 3 storey, 3 bedroom & 2.5 bathroom townhome showcases modern elegance infused with function and style.
Upon entering, you are greeted with an adaptable den, perfect for a productive home office, serene reading nook, or a dedicated gym area. The main floor, with rich hardwood flooring, radiates an open, airy ambiance accentuated by 9-foot ceilings. The kitchen, a hub of culinary delight, boasts lustrous granite countertops, sleek cabinetry, a sizeable island, and state-of-the-art stainless steel appliances. Adjacently, the living area, illuminated by the natural glow from large windows, offers a cozy retreat for relaxation or entertaining. A built-in computer desk further adds to the home's functional attributes.
Experience the Calgary breeze on the expansive west-facing open-air balcony, complete with sliding glass doors. This overlooks a meticulously landscaped yard – the perfect nook to sip your morning coffee or enjoy evening leisure.
The third floor serves as a haven for rest, featuring three spacious bedrooms. The primary suite stands out with a walk-in closet and an opulent ensuite. Bedroom-level laundry emphasizes practicality and efficiency.
The double attached garage ensures easy parking and storage, while the home's smart wiring offers future-ready tech adaptability.
Situated in a prime location, the property is within walking distance to schools, shopping centres, and recreational parks. With swift highway access, both the Calgary International Airport and Cross Iron Mills are conveniently minutes away.
Embrace life in the Skyview Ranch community, where urban convenience harmoniously meets suburban calm. Schedule your viewing today and take the first step towards making 206 Skyview Point Place NE your new home.
Location
Province AB
County Calgary
Area Cal Zone Ne
Zoning M-2
Direction W
Rooms
Basement None
Interior
Interior Features Breakfast Bar, Built-in Features, Granite Counters, Kitchen Island, Open Floorplan, Pantry, Storage
Heating Forced Air
Cooling None
Flooring Carpet, Ceramic Tile, Hardwood
Appliance Convection Oven, Dishwasher, Electric Stove, Microwave Hood Fan, Refrigerator, Washer/Dryer, Window Coverings
Laundry In Unit
Exterior
Garage Double Garage Attached
Garage Spaces 2.0
Garage Description Double Garage Attached
Fence None
Community Features Park, Playground, Schools Nearby, Shopping Nearby, Sidewalks, Street Lights
Amenities Available Park, Visitor Parking
Roof Type Asphalt Shingle
Porch Balcony(s), Front Porch, Patio
Parking Type Double Garage Attached
Exposure W
Total Parking Spaces 2
Building
Lot Description Back Lane, Backs on to Park/Green Space, Landscaped, Level, Yard Lights
Foundation Poured Concrete
Architectural Style 3 Storey
Level or Stories Three Or More
Structure Type Cedar,Shingle Siding,Stone,Wood Frame
Others
HOA Fee Include Common Area Maintenance,Insurance,Professional Management,Reserve Fund Contributions,Snow Removal
Restrictions Board Approval
Tax ID 82786786
Ownership Private
Pets Description Restrictions
Read Less Info
Want to know what your home might be worth? Contact us for a FREE valuation!

Our team is ready to help you sell your home for the highest possible price ASAP

"My job is to find and attract mastery-based agents to the office, protect the culture, and make sure everyone is happy! "







